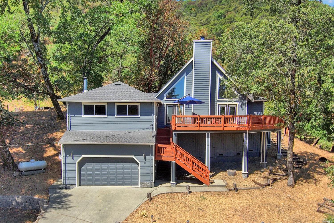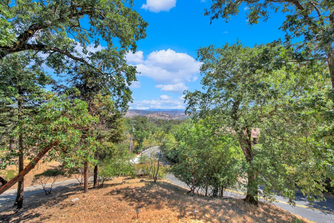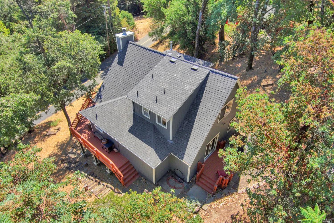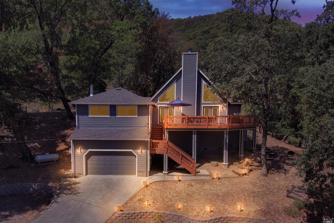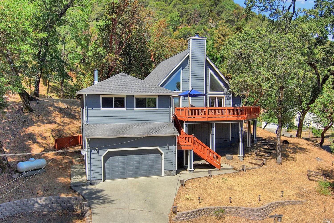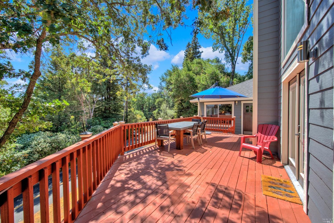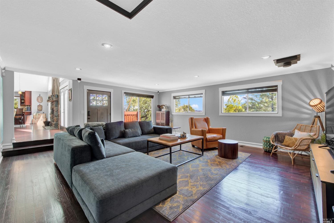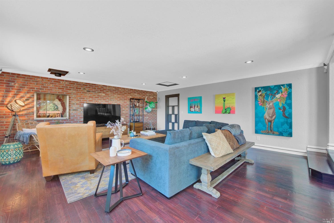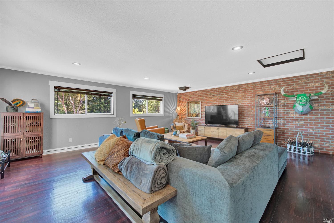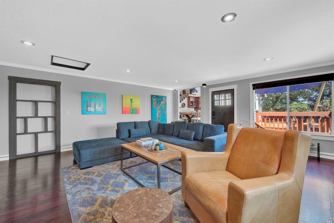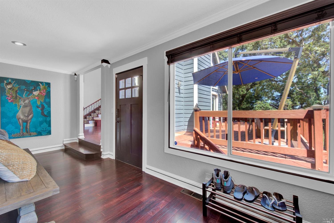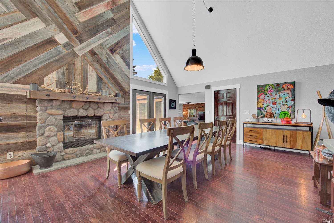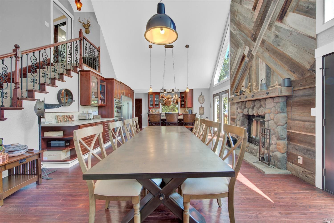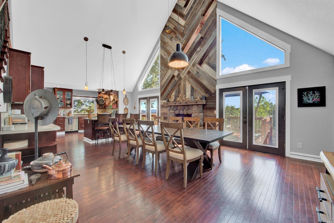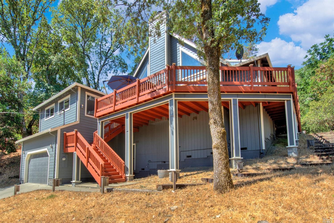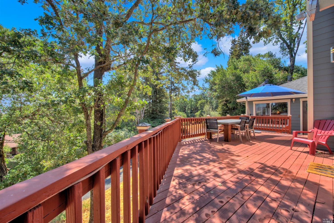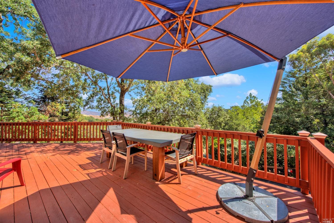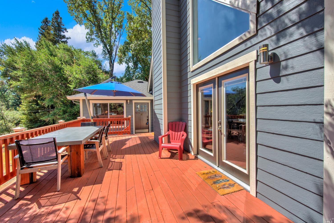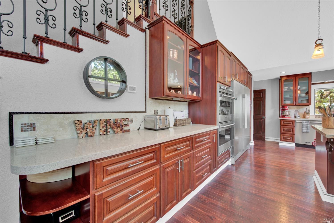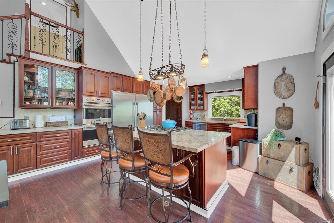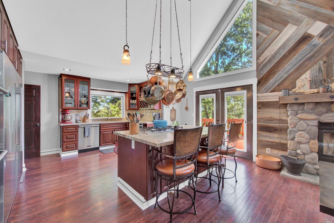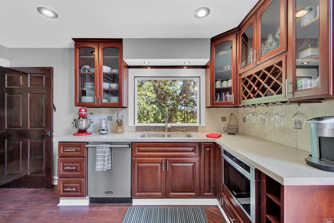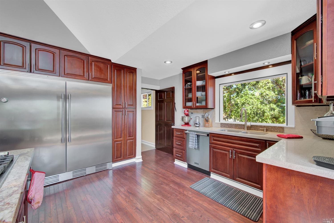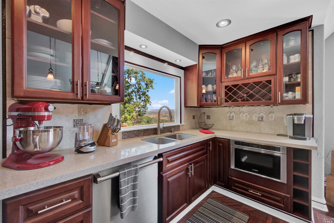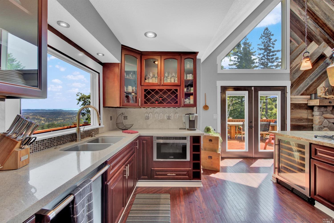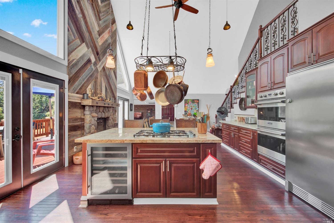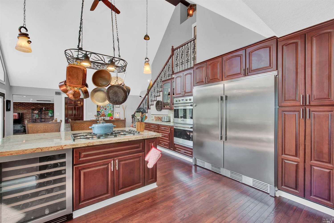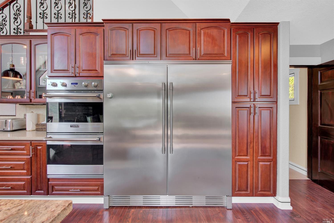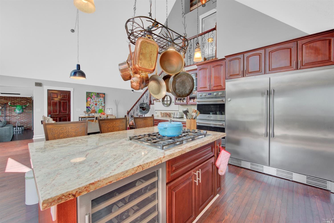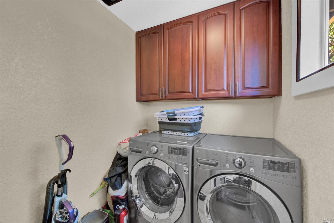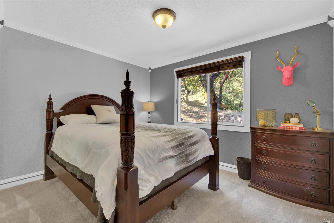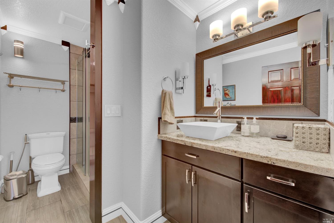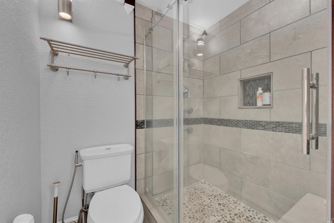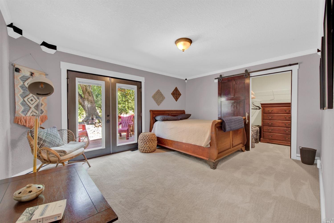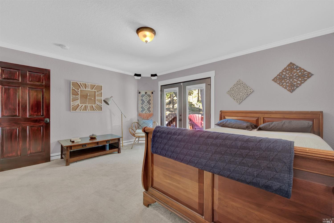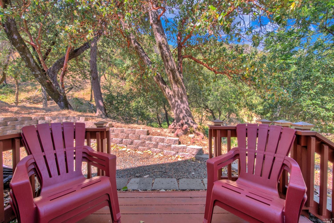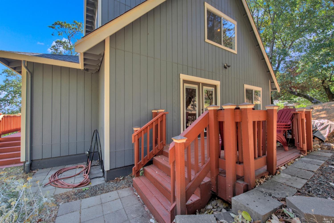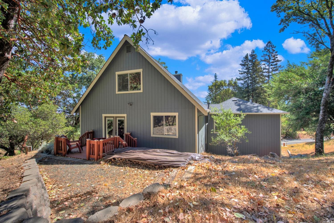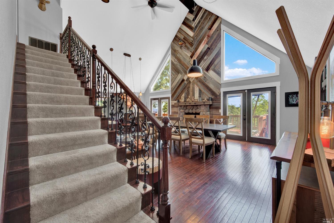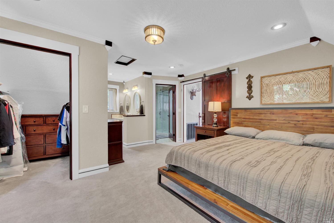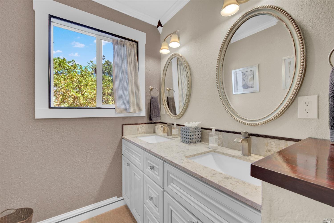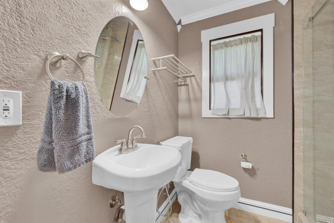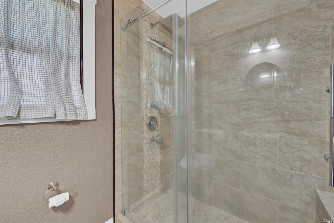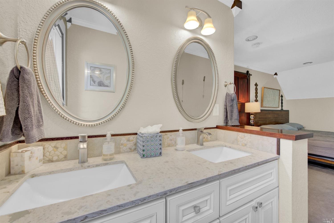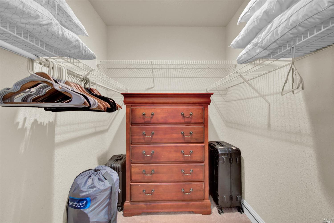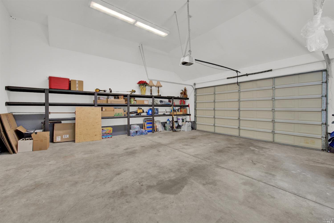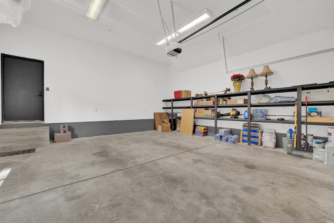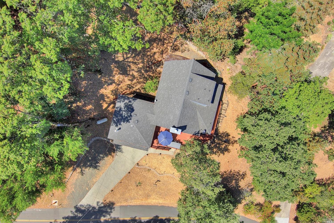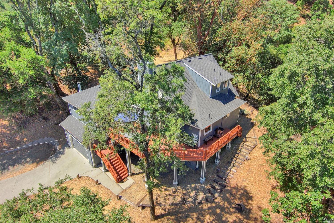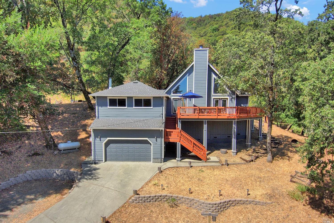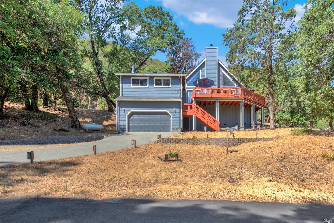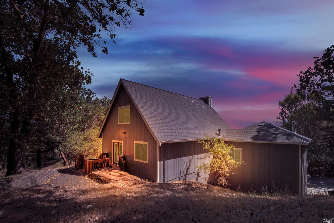Property Details
About this Property
This turn-key haven boasts a chef's kitchen with cherry cabinetry, stone countertops, dual stainless sinks, and Viking appliances, built-in Frigidaire refrigerator/freezer. The front deck, accessed through French doors, unveils stunning 210-degree views. Comfortable furnishings invite you to indulge in luxury. Large farm to table dining w/charming stone fireplace and dramatic accent wall. Most furnishings stay except for the Primary Suite. The great room, adorned with a designer brick wall, conceals a secret wine storage room, adding an element of intrigue. The Primary Suite upstairs is private with Custom Barn Door entrance. There are two bedrooms on the main level, one primary sized with private deck featuring a walk-in closet w/barn door, baths with frameless glass shower. Meticulous details! Private backyard entertaining/BBQ area, ext.lights. Newer roof in 2016. Looking to drive away from city noise & enjoy nature? Embrace the tranquility of nature. Marvel at a million stars in the night sky and surrender to the mesmerizing views that welcome you home. This is more than a residence; it's an invitation to an intimate, nature-infused lifestyle. Welcome home to a haven curated for your pleasure just minutes to all that Napa Valley has to offer!
MLS Listing Information
MLS #
BA324004297
MLS Source
Bay Area Real Estate Information Services, Inc.
Days on Site
307
Interior Features
Bedrooms
Primary Suite/Retreat
Bathrooms
Stall Shower, Updated Bath(s)
Kitchen
220 Volt Outlet, Breakfast Nook, Countertop - Concrete, Countertop - Stone, Island, Other
Appliances
Cooktop - Gas, Dishwasher, Garbage Disposal, Microwave, Other, Oven - Built-In, Oven - Gas, Oven Range - Built-In, Gas, Refrigerator, Wine Refrigerator, Dryer, Washer
Dining Room
Formal Area, In Kitchen, Other
Fireplace
Dining Room, Stone, Wood Burning
Flooring
Carpet, Wood
Laundry
220 Volt Outlet, Hookup - Electric, Laundry - Yes
Cooling
Central Forced Air
Heating
Central Forced Air
Exterior Features
Roof
Composition
Foundation
Raised, Slab
Pool
Pool - No
Style
Arts & Crafts, Chalet, Farm House
Parking, School, and Other Information
Garage/Parking
Attached Garage, Facing Front, RV Possible, Garage: 2 Car(s)
Sewer
Private Sewer
Water
Private
HOA Fee
$400
HOA Fee Frequency
Annually
Complex Amenities
Other
Unit Information
| # Buildings | # Leased Units | # Total Units |
|---|---|---|
| 0 | – | – |
Neighborhood: Around This Home
Neighborhood: Local Demographics
Market Trends Charts
Nearby Homes for Sale
126 Ridgecrest Dr is a Single Family Residence in Napa, CA 94558. This 2,048 square foot property sits on a 9,426 Sq Ft Lot and features 3 bedrooms & 2 full bathrooms. It is currently priced at $809,000 and was built in 1995. This address can also be written as 126 Ridgecrest Dr, Napa, CA 94558.
©2024 Bay Area Real Estate Information Services, Inc. All rights reserved. All data, including all measurements and calculations of area, is obtained from various sources and has not been, and will not be, verified by broker or MLS. All information should be independently reviewed and verified for accuracy. Properties may or may not be listed by the office/agent presenting the information. Information provided is for personal, non-commercial use by the viewer and may not be redistributed without explicit authorization from Bay Area Real Estate Information Services, Inc.
Presently MLSListings.com displays Active, Contingent, Pending, and Recently Sold listings. Recently Sold listings are properties which were sold within the last three years. After that period listings are no longer displayed in MLSListings.com. Pending listings are properties under contract and no longer available for sale. Contingent listings are properties where there is an accepted offer, and seller may be seeking back-up offers. Active listings are available for sale.
This listing information is up-to-date as of November 23, 2024. For the most current information, please contact Kathy Luebcke, (707) 908-9000
