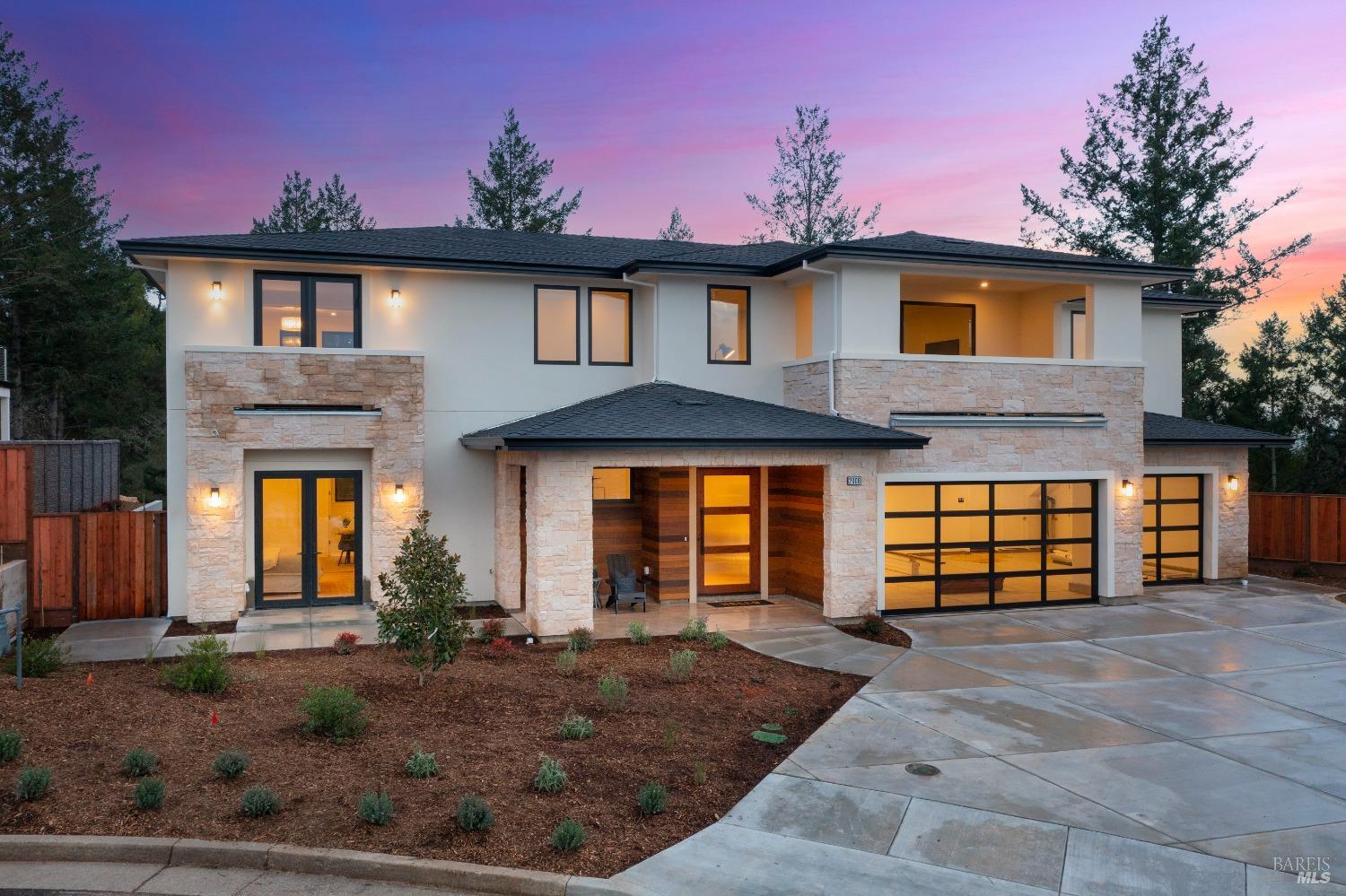2008 Bracken Ct, Santa Rosa, CA 95403
$2,135,000 Mortgage Calculator Sold on Aug 22, 2024 Single Family Residence
Property Details
About this Property
This newly constructed home in Fountaingrove sits on a generous 1/3 acre lot. Set on a peaceful cul-de-sac and backing to open space, this offers much desired privacy. The home features 5 bedrooms plus an office and 4 full bath, 1 half bath. The covered entry leads to a modern fluted glass entry door taking you to the foyer with vaulted ceiling. The open concept great room features a linear fireplace set in a feature wall of floor to ceiling quartzite slab surround and stacking sliders to the rear patio and is open to the dining and kitchen. The chef's kitchen is accented by a large center island, Monogram appliances, and walk-in pantry. The main level includes a home office and a guest suite with sitting area and en-suite bath offering a separate entrance. The upper level consists of the primary suite with sitting area and direct access to a Juliet balcony, and the primary bath is highlighted by heated floors and an oversized shower. There are 3 additional bedrooms (1 en-suite) and a full bath on the upper level as well as a large bonus room with slider to a covered terrace. There are 2 laundry rooms, one on the main level and one on the upper level. The freshly landscaped grounds offer low maintenance and curb appeal with room for a pool.
MLS Listing Information
MLS #
BA324000820
MLS Source
Bay Area Real Estate Information Services, Inc.
Interior Features
Bedrooms
Primary Suite/Retreat
Bathrooms
Double Sinks, Other, Shower(s) over Tub(s), Tile, Tub, Window
Kitchen
220 Volt Outlet, Island, Kitchen/Family Room Combo, Other, Pantry
Appliances
Cooktop - Electric, Dishwasher, Garbage Disposal, Hood Over Range, Microwave, Other, Oven - Built-In, Oven - Double, Oven - Electric, Refrigerator
Dining Room
Dining Area in Family Room, Dining Area in Living Room, In Kitchen
Fireplace
Family Room, Insert
Flooring
Tile, Wood
Laundry
220 Volt Outlet, Cabinets, Hookup - Electric, Hookup - Gas Dryer, Hookups Only, In Laundry Room, Laundry - Yes, Tub / Sink, Upper Floor
Cooling
Central Forced Air
Heating
Central Forced Air, Fireplace, Fireplace Insert, Gas, Radiant, Radiant Floors
Exterior Features
Roof
Composition
Foundation
Slab, Concrete Perimeter and Slab
Pool
None, Pool - No
Style
Modern/High Tech
Parking, School, and Other Information
Garage/Parking
Attached Garage, Gate/Door Opener, Garage: 3 Car(s)
Sewer
Public Sewer
Water
Public
HOA Fee
$75
HOA Fee Frequency
Monthly
Complex Amenities
None
Unit Information
| # Buildings | # Leased Units | # Total Units |
|---|---|---|
| 0 | – | – |
Neighborhood: Around This Home
Neighborhood: Local Demographics
Market Trends Charts
2008 Bracken Ct is a Single Family Residence in Santa Rosa, CA 95403. This 4,482 square foot property sits on a 0.344 Acres Lot and features 5 bedrooms & 4 full and 1 partial bathrooms. It is currently priced at $2,135,000 and was built in 2024. This address can also be written as 2008 Bracken Ct, Santa Rosa, CA 95403.
©2024 Bay Area Real Estate Information Services, Inc. All rights reserved. All data, including all measurements and calculations of area, is obtained from various sources and has not been, and will not be, verified by broker or MLS. All information should be independently reviewed and verified for accuracy. Properties may or may not be listed by the office/agent presenting the information. Information provided is for personal, non-commercial use by the viewer and may not be redistributed without explicit authorization from Bay Area Real Estate Information Services, Inc.
Presently MLSListings.com displays Active, Contingent, Pending, and Recently Sold listings. Recently Sold listings are properties which were sold within the last three years. After that period listings are no longer displayed in MLSListings.com. Pending listings are properties under contract and no longer available for sale. Contingent listings are properties where there is an accepted offer, and seller may be seeking back-up offers. Active listings are available for sale.
This listing information is up-to-date as of August 23, 2024. For the most current information, please contact Mary Anne Veldkamp, (707) 481-2672
