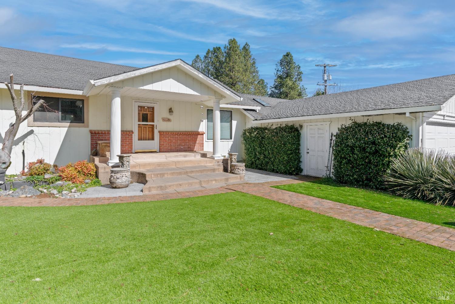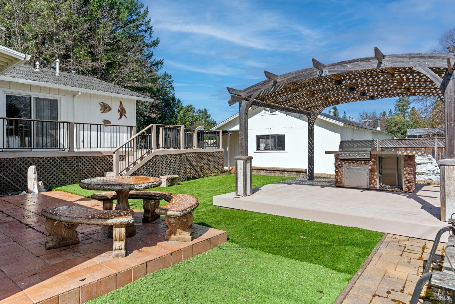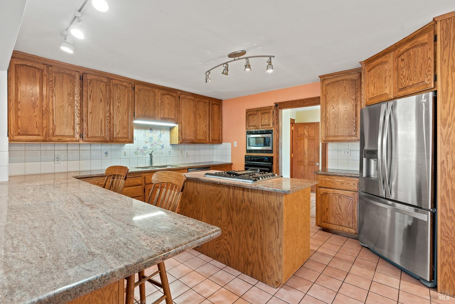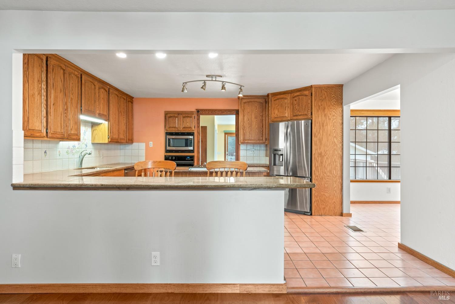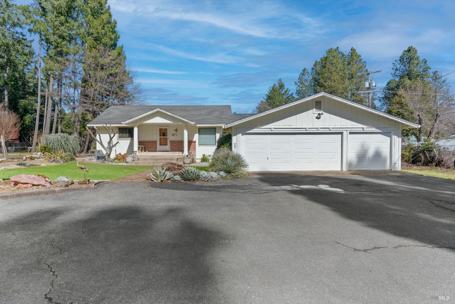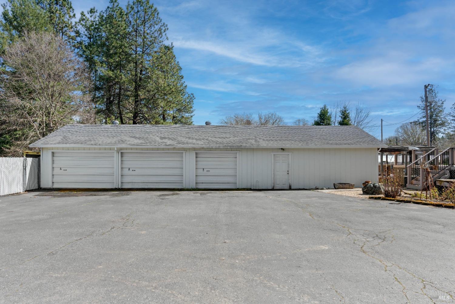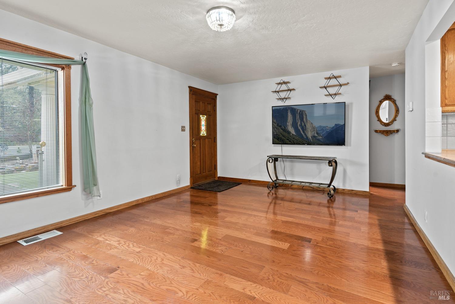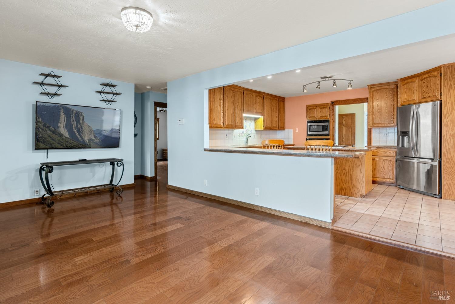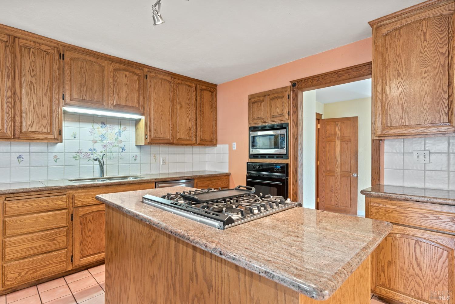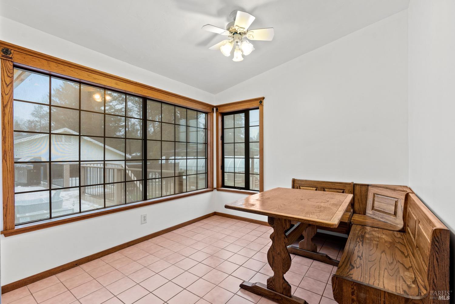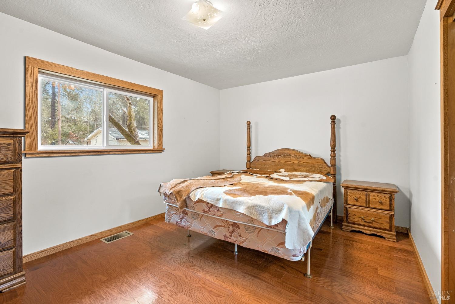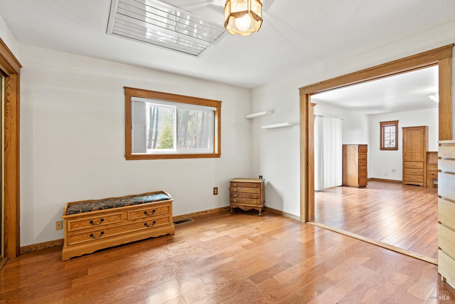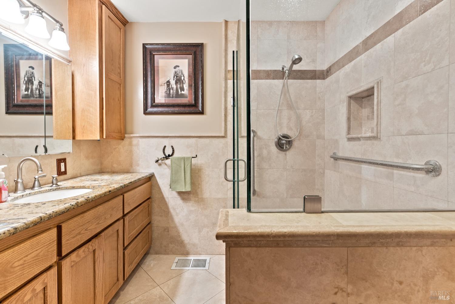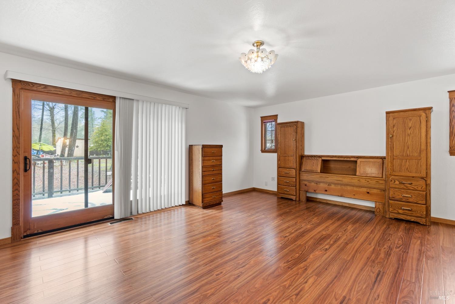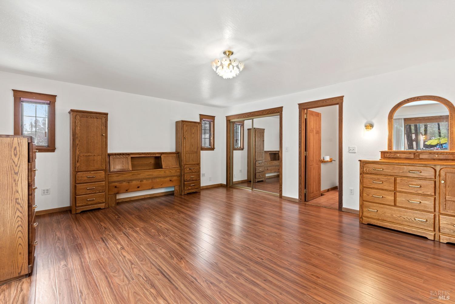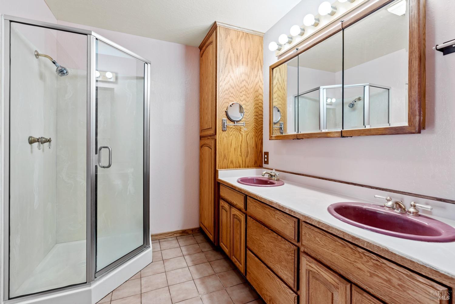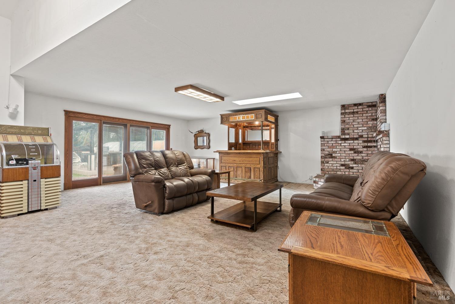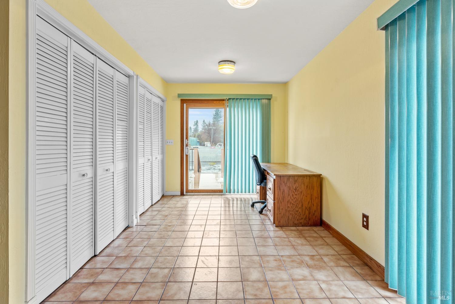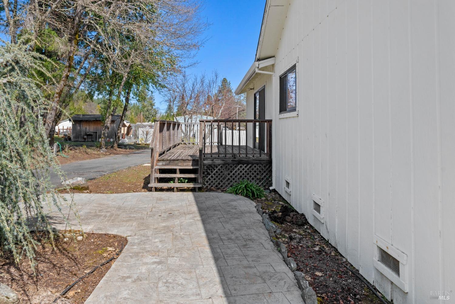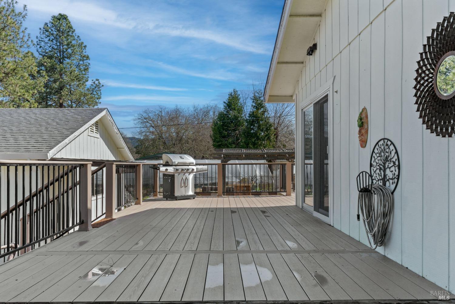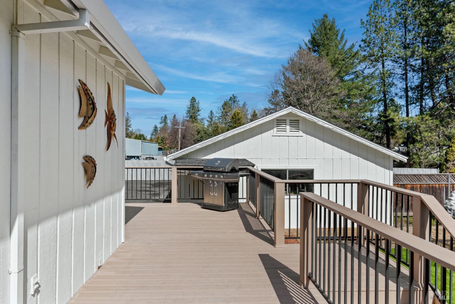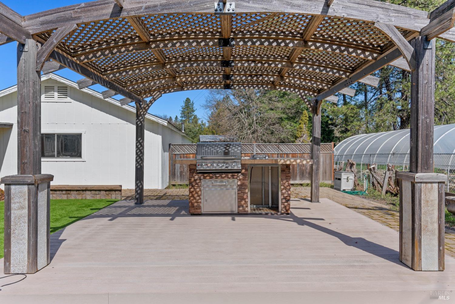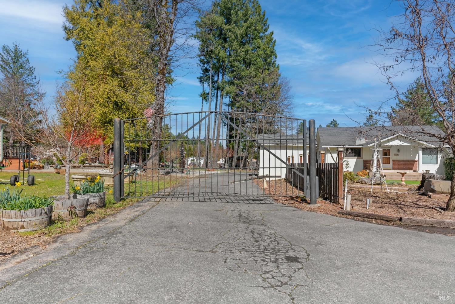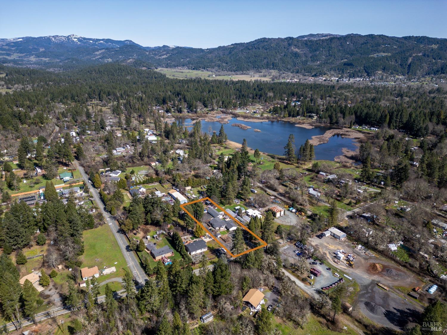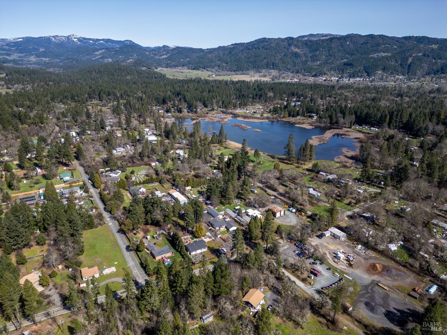1840 Branscomb Rd, Laytonville, CA 95454
$450,999 Mortgage Calculator Active Single Family Residence
Property Details
About this Property
Welcome home to this beautifully maintained and lovingly updated house filled with warm unfiltered light, functionality, expanded living area, and outdoor amenities. This property is one flat acre with a large, paved circular driveway, three car attached garage, outdoor BBQ and large detached three car garage with shop. Inside you'll find an updated kitchen with granite counters, newer appliances like the island down-draft propane stove top, two ovens, built in microwave and refrigerator. Enjoy the oversized windows in the breakfast nook or dining room, spend time in the extra-large, lower-level rec room, from which a sliding door opens to back yard, gazebo, outdoor kitchen with grill & fridge, and water fountains creating an experience in itself. This home offers a primary suite with a large walk-in closet and sliding door to its own private deck space. Included with all of this home has to offer is a detached three car garage, divided with additional workshop space or potential for ADU, a fully fenced separate back yard area, drought resistant landscaping, city water connections and convenience of minutes from town and Highway 101.
MLS Listing Information
MLS #
BA323930325
MLS Source
Bay Area Real Estate Information Services, Inc.
Days on Site
270
Interior Features
Bedrooms
Primary Suite/Retreat, Remodeled
Bathrooms
Granite, Stall Shower, Stone, Updated Bath(s)
Kitchen
220 Volt Outlet, Breakfast Room, Countertop - Granite, Island, Updated
Appliances
Dishwasher, Garbage Disposal, Microwave, Oven - Built-In, Oven - Electric, Oven - Gas, Oven Range - Built-In, Gas, Refrigerator
Dining Room
Breakfast Nook
Family Room
Other, Sunken
Flooring
Carpet, Laminate, Tile
Laundry
220 Volt Outlet, In Closet, In Laundry Room, Laundry - Yes
Cooling
Ceiling Fan, Central Forced Air
Heating
Central Forced Air, Gas
Exterior Features
Roof
Composition, Shingle
Foundation
Concrete Perimeter
Pool
Pool - No
Style
Ranch, Ranchette
Parking, School, and Other Information
Garage/Parking
Access - Interior, Attached Garage, Detached, Gate/Door Opener, Garage: 6 Car(s)
Unit Levels
Multi/Split
Water
Public
Unit Information
| # Buildings | # Leased Units | # Total Units |
|---|---|---|
| 0 | – | – |
Neighborhood: Around This Home
Neighborhood: Local Demographics
Market Trends Charts
Nearby Homes for Sale
1840 Branscomb Rd is a Single Family Residence in Laytonville, CA 95454. This 2,500 square foot property sits on a 1.025 Acres Lot and features 3 bedrooms & 2 full bathrooms. It is currently priced at $450,999 and was built in 1950. This address can also be written as 1840 Branscomb Rd, Laytonville, CA 95454.
©2024 Bay Area Real Estate Information Services, Inc. All rights reserved. All data, including all measurements and calculations of area, is obtained from various sources and has not been, and will not be, verified by broker or MLS. All information should be independently reviewed and verified for accuracy. Properties may or may not be listed by the office/agent presenting the information. Information provided is for personal, non-commercial use by the viewer and may not be redistributed without explicit authorization from Bay Area Real Estate Information Services, Inc.
Presently MLSListings.com displays Active, Contingent, Pending, and Recently Sold listings. Recently Sold listings are properties which were sold within the last three years. After that period listings are no longer displayed in MLSListings.com. Pending listings are properties under contract and no longer available for sale. Contingent listings are properties where there is an accepted offer, and seller may be seeking back-up offers. Active listings are available for sale.
This listing information is up-to-date as of November 17, 2024. For the most current information, please contact Jenna Shepherd, (707) 472-1080
