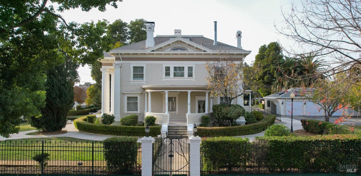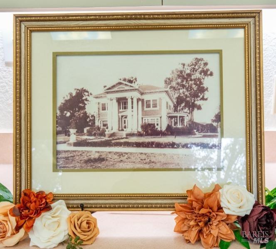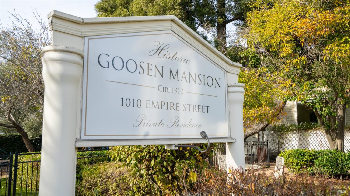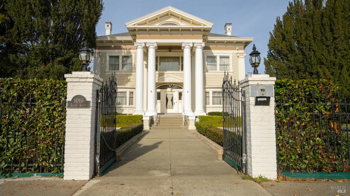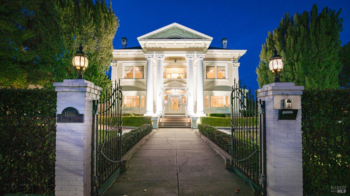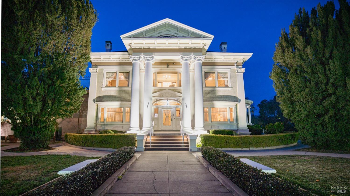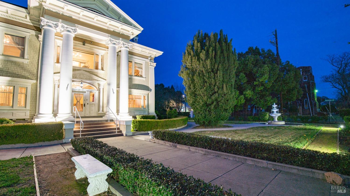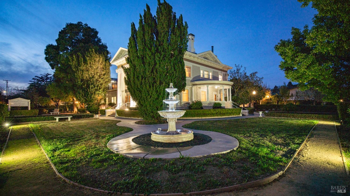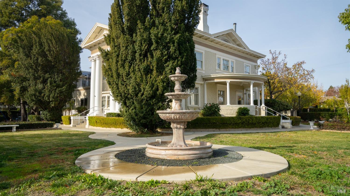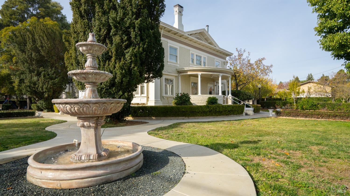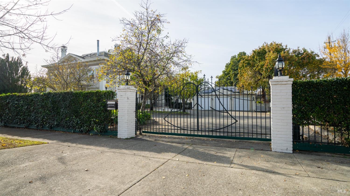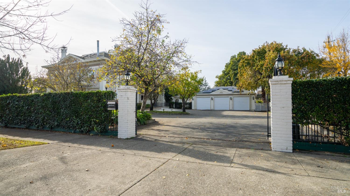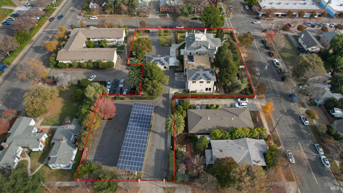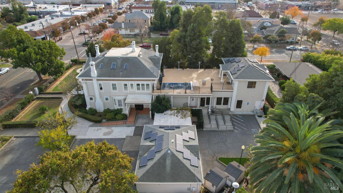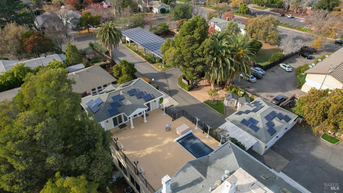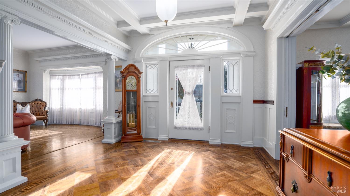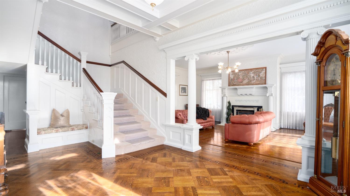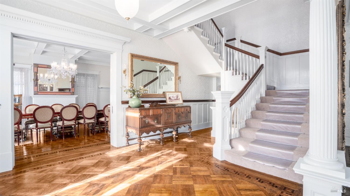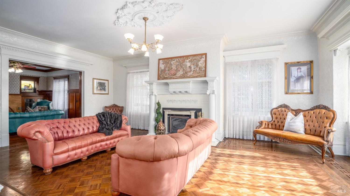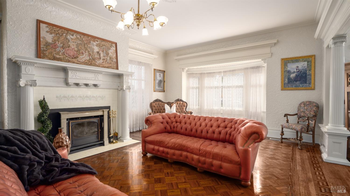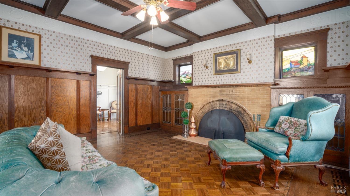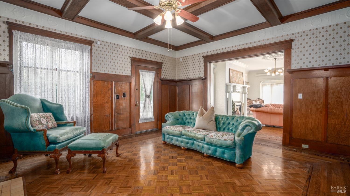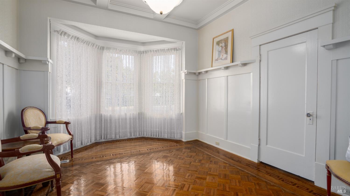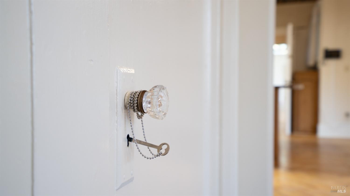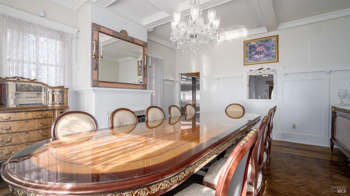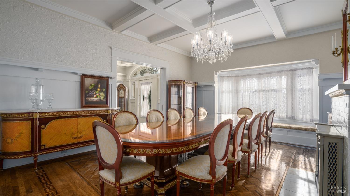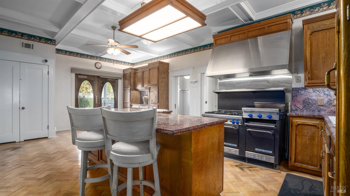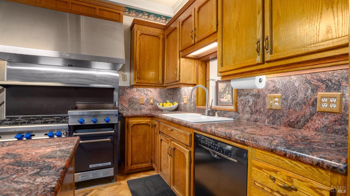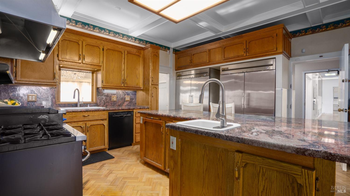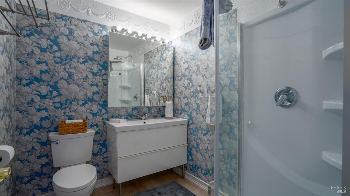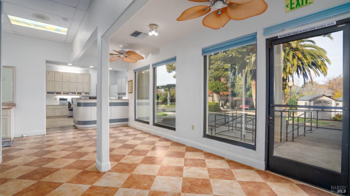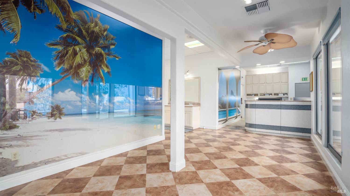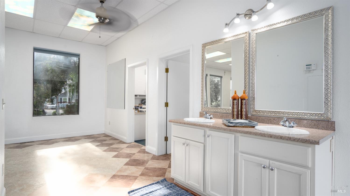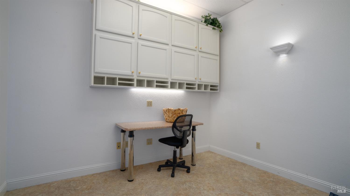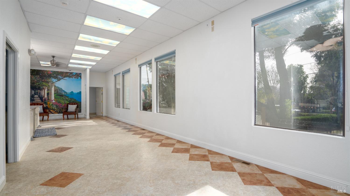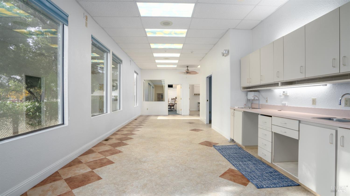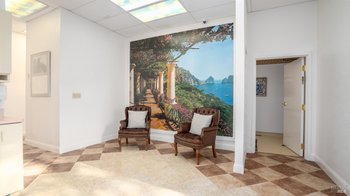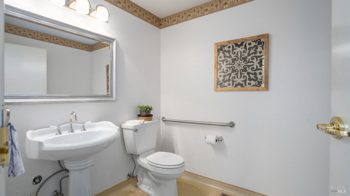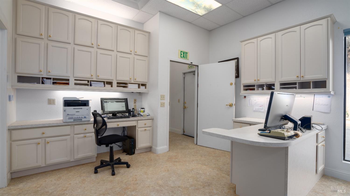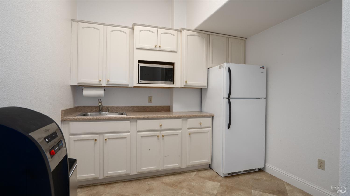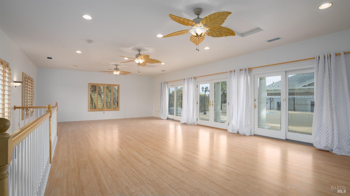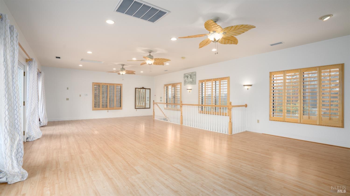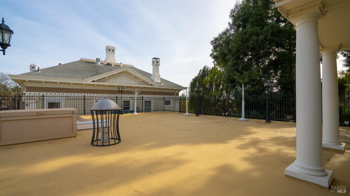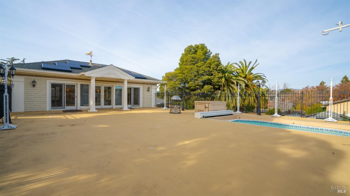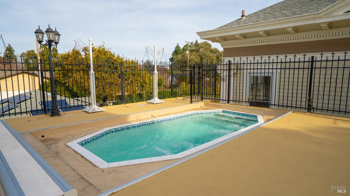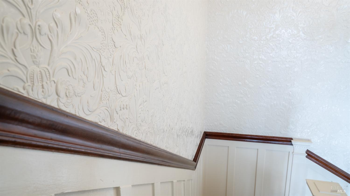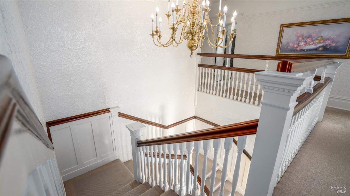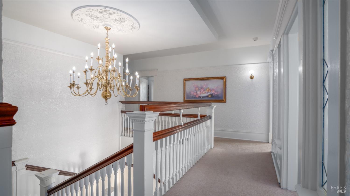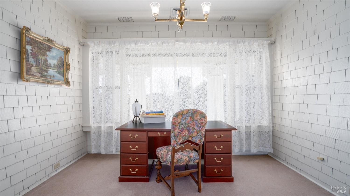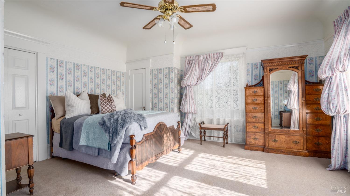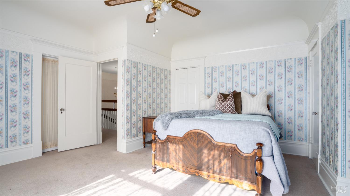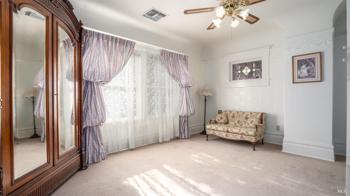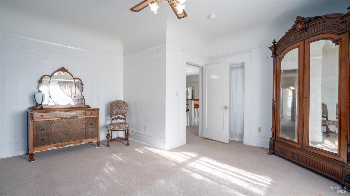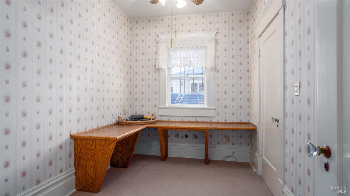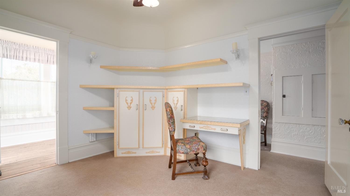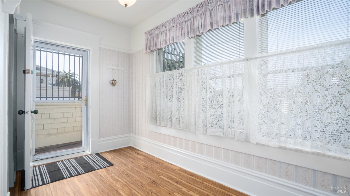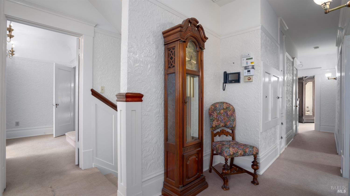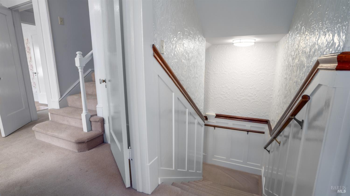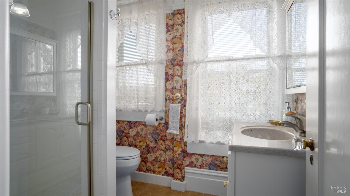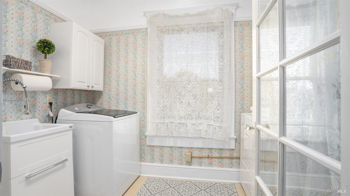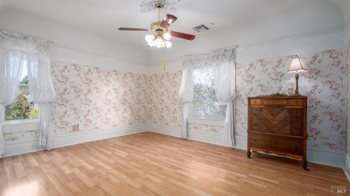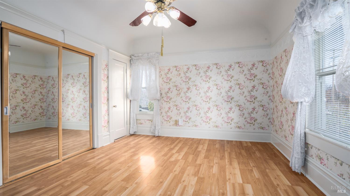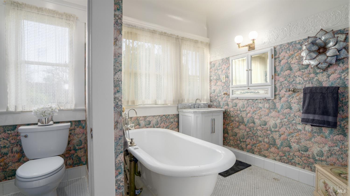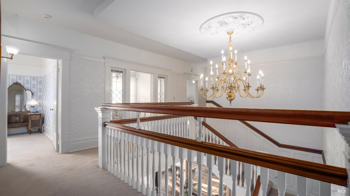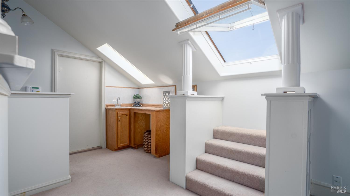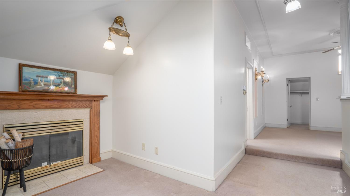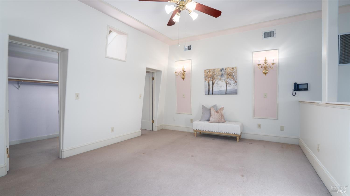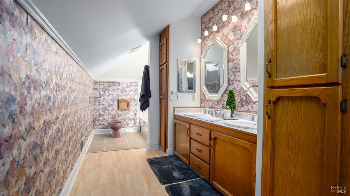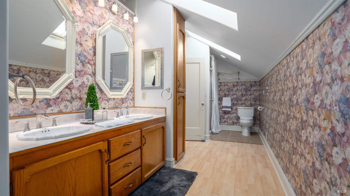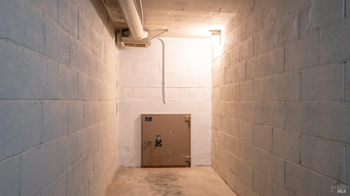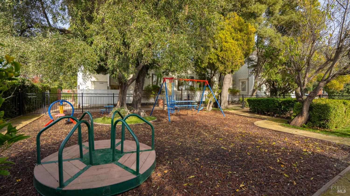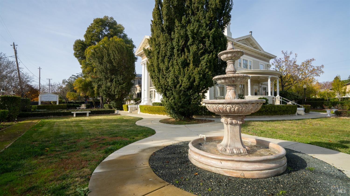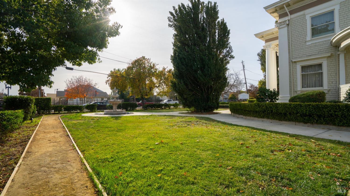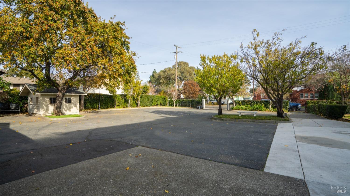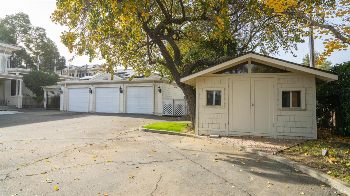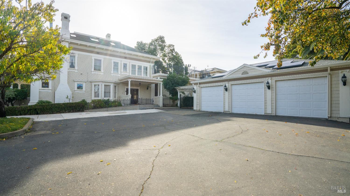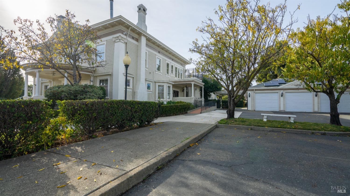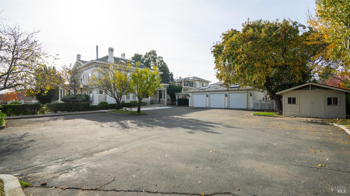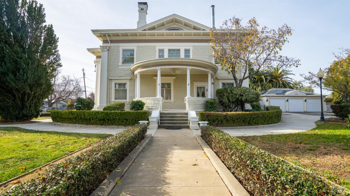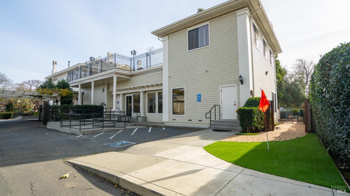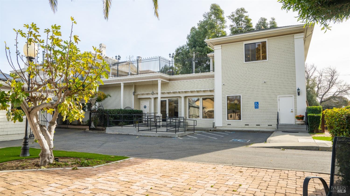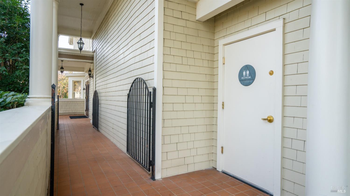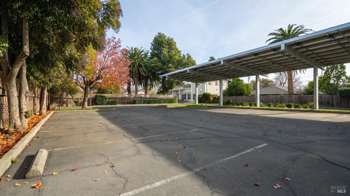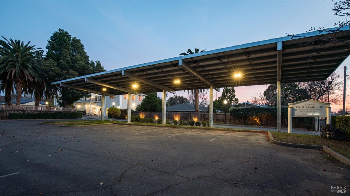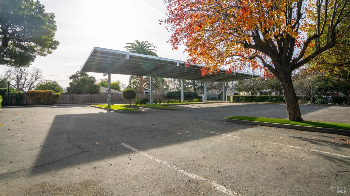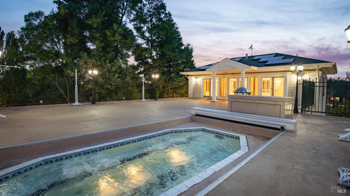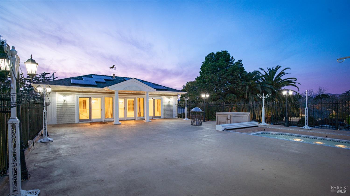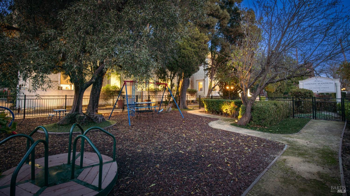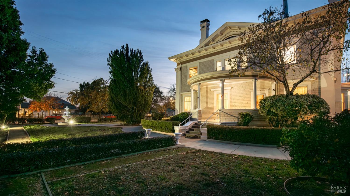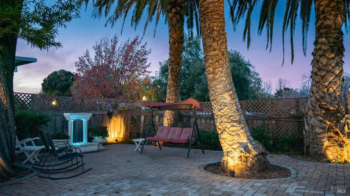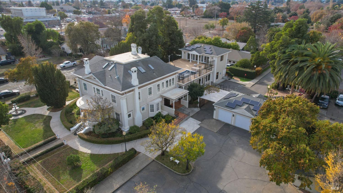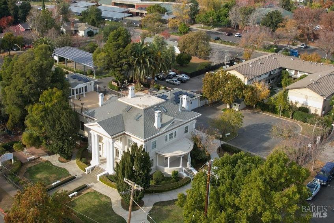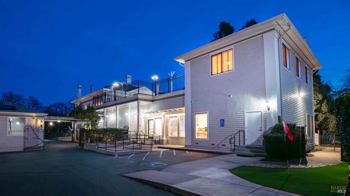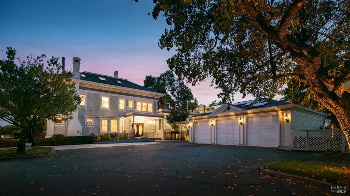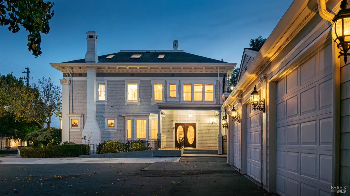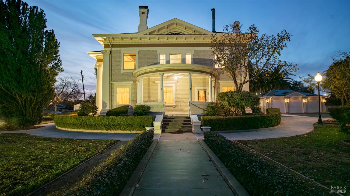Property Details
About this Property
Experience the Magnificent Goosen Mansion and Annex in the Heart of Fairfield, California! This exquisite fully gated property offers a unique blend of private & business space with 2 vehicle entries on opposite sides of the property (one block apart) with ample gated parking on both sides. This 3 level mansion offers approximately 4,600 Sq.Ft of living area not including the basement or walk-in attic. The adjacent 2 level annex adds another 2,600 Sq. Ft. of living space including a 2nd level gated 1,400 Sq. Ft. of open air deck with large swim Spa/Jacuzzi. The spacious mansion interior boasts plenty of natural light, well-appointed flooring with inset wood design perimeters. European vinyl Lincrusta wall covering and stunning chandeliers with many more distinctive features. 3 large impressive fireplaces on the first level & 1 on the 3rd floor primary bedroom suite. Centrally located large kitchen with Italian granite countertops and oversized centered island. Commercial grade dual door refrigerator and freezer plus a 6 burner Montague Grizzley stove/griddle with double large and small oven. This home has been well preserved, retaining its original charm and character. Perfect Venue to Host Impressive and Grand Events.
MLS Listing Information
MLS #
BA323930320
MLS Source
Bay Area Real Estate Information Services, Inc.
Days on Site
348
Interior Features
Bedrooms
Primary Suite/Retreat
Bathrooms
Double Sinks, Other, Skylight, Stall Shower, Tile, Tub w/Jets, Window
Kitchen
Breakfast Nook, Countertop - Granite, Island, Island with Sink, Other, Pantry
Appliances
Dishwasher, Freezer, Garbage Disposal, Hood Over Range, Other, Oven - Double, Oven - Gas, Oven Range - Gas, Refrigerator, Dryer, Washer, Washer/Dryer
Dining Room
Formal Area, Other
Family Room
Other, Vaulted Ceilings
Fireplace
Dining Room, Family Room, Living Room, Primary Bedroom, Wood Burning
Flooring
Carpet, Linoleum, Tile, Wood
Laundry
220 Volt Outlet, Laundry Area, Tub / Sink
Cooling
Ceiling Fan, Central Forced Air
Heating
Central Forced Air, Fireplace, Fireplace Insert, Radiant, Solar
Exterior Features
Roof
Composition
Foundation
Raised
Pool
Pool - No, Spa/Hot Tub
Style
Victorian
Parking, School, and Other Information
Garage/Parking
Detached, Gate/Door Opener, Private / Exclusive, RV Possible, Side By Side, Storage - Boat, Storage - RV, Garage: 3 Car(s)
Sewer
Public Sewer
Water
Public
Complex Amenities
Community Security Gate
Contact Information
Listing Agent
Renee Neuman
Coldwell Banker Kappel Gateway Realty
License #: 01231287
Phone: (707) 249-2702
Co-Listing Agent
Sylvia Cole
Coldwell Banker Kappel Gateway Realty
License #: 01386900
Phone: (707) 330-8923
Unit Information
| # Buildings | # Leased Units | # Total Units |
|---|---|---|
| 0 | – | – |
Neighborhood: Around This Home
Neighborhood: Local Demographics
Market Trends Charts
Nearby Homes for Sale
1010 Empire St is a Residential in Fairfield, CA 94533. This 7,200 square foot property sits on a 1.07 Acres Lot and features 5 bedrooms & 4 full and 2 partial bathrooms. It is currently priced at $3,900,000 and was built in 1913. This address can also be written as 1010 Empire St, Fairfield, CA 94533.
©2024 Bay Area Real Estate Information Services, Inc. All rights reserved. All data, including all measurements and calculations of area, is obtained from various sources and has not been, and will not be, verified by broker or MLS. All information should be independently reviewed and verified for accuracy. Properties may or may not be listed by the office/agent presenting the information. Information provided is for personal, non-commercial use by the viewer and may not be redistributed without explicit authorization from Bay Area Real Estate Information Services, Inc.
Presently MLSListings.com displays Active, Contingent, Pending, and Recently Sold listings. Recently Sold listings are properties which were sold within the last three years. After that period listings are no longer displayed in MLSListings.com. Pending listings are properties under contract and no longer available for sale. Contingent listings are properties where there is an accepted offer, and seller may be seeking back-up offers. Active listings are available for sale.
This listing information is up-to-date as of August 13, 2024. For the most current information, please contact Renee Neuman, (707) 249-2702
