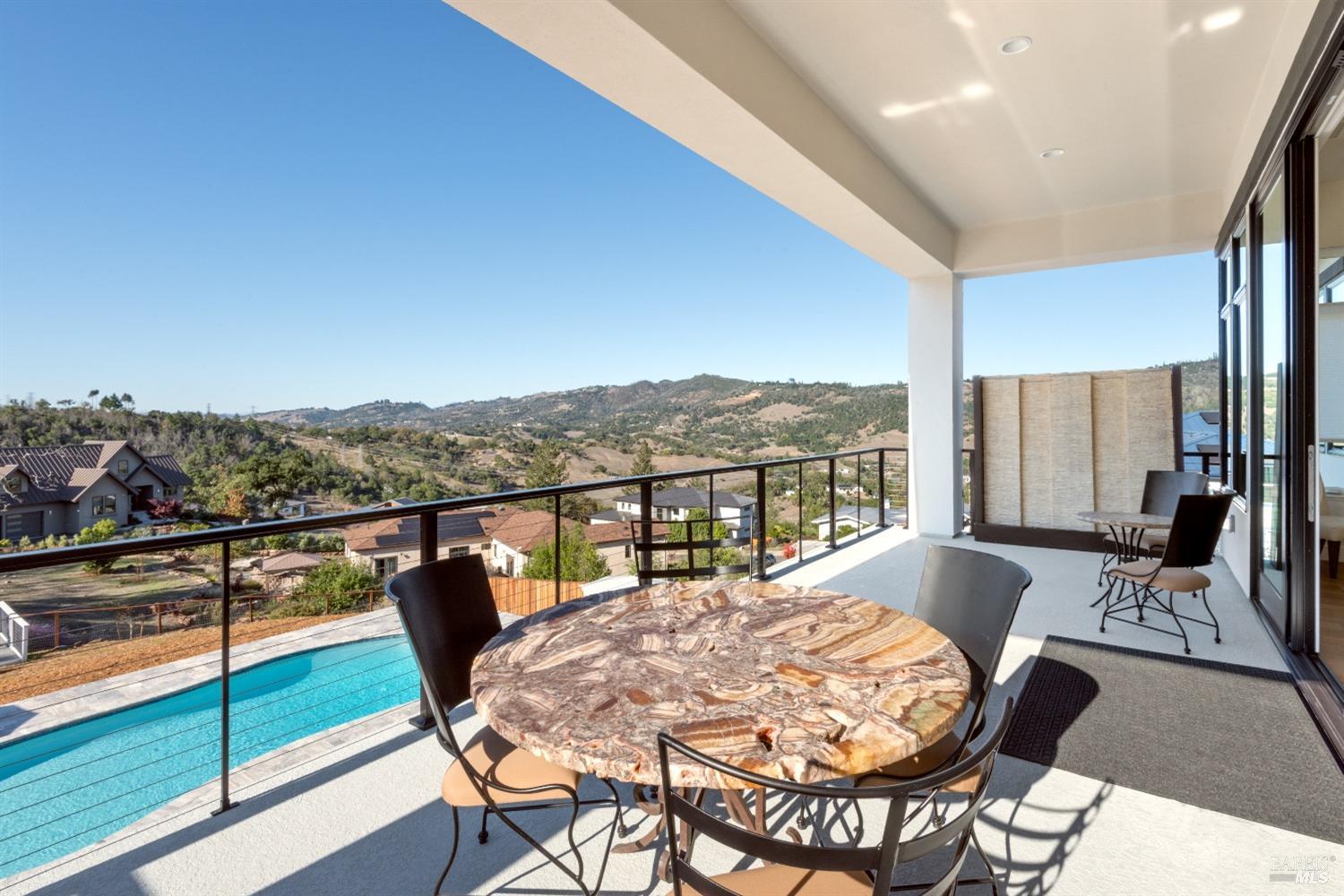3945 Shelter Glen Way, Santa Rosa, CA 95404
$2,500,000 Mortgage Calculator Sold on Sep 19, 2024 Single Family Residence
Property Details
About this Property
Builders' incentive if COE by September 30, 2024. Enjoy panoramic wine country views every day in your new Christopherson-built home. Located in a private niche in Fountaingrove, the views of Riebli hills towards Healdsburg are spectacular. Enjoy single-story style living on the main level of the home, which offers 12' ceilings in Great Room, and a spacious covered loggia with outdoor kitchen for indoor/outdoor living year round. Main level primary suite with sitting area offers a private covered loggia. On a separate wing of main level is the guest room, full ensuite bath and a powder room. The lower level with oversized media room is designed to walk out to grade to newly refurbished inground pool surrounded by a massive travertine patio. All lower level bedrooms feature access to the 2/3 acres and stunning pool. Secondary bedroom ensuite on lower level with direct access to home creating the opportunity to live as a private guest suite, attached ADU and perfect for multi-generational living. Plenty of room for a pickle ball/tennis court, orchard, garden and vineyard. Three car garage with epoxy surface. CB has added a pool pagoda, landscaping, while leaving room for a future pool house or ADU
MLS Listing Information
MLS #
BA323924990
MLS Source
Bay Area Real Estate Information Services, Inc.
Interior Features
Bedrooms
Primary Suite/Retreat, Primary Suite/Retreat - 2+
Bathrooms
Stall Shower, Stone, Tub, Window
Kitchen
220 Volt Outlet, Countertop - Marble, Countertop - Other, Countertop - Stone, Hookups - Ice Maker, Island, Island with Sink, Other, Pantry Cabinet
Appliances
Built-in BBQ Grill, Dishwasher, Garbage Disposal, Ice Maker, Microwave, Other, Oven - Built-In, Oven - Electric, Wine Refrigerator
Dining Room
Dining Area in Living Room, Other
Family Room
Other
Fireplace
Gas Log, Gas Starter, Living Room, Stone
Flooring
Carpet, Tile, Wood
Laundry
220 Volt Outlet, Laundry - Yes, Laundry Area, Tub / Sink
Cooling
Central Forced Air
Heating
Central Forced Air, Fireplace, Gas
Exterior Features
Roof
Composition
Foundation
Concrete Perimeter
Pool
Gunite, In Ground, Other, Pool - Yes
Style
Contemporary
Parking, School, and Other Information
Garage/Parking
Attached Garage, Electric Car Hookup, Side By Side, Garage: 3 Car(s)
Sewer
Public Sewer
Water
Public
HOA Fee
$80
HOA Fee Frequency
Monthly
Complex Amenities
Other
Contact Information
Listing Agent
Stephanie Pile
Christopherson Properties
License #: 00958526
Phone: (707) 486-8727
Co-Listing Agent
Brian Flinn
Christopherson Properties
License #: 01251116
Phone: (707) 695-7653
Unit Information
| # Buildings | # Leased Units | # Total Units |
|---|---|---|
| 0 | – | – |
Neighborhood: Around This Home
Neighborhood: Local Demographics
Market Trends Charts
3945 Shelter Glen Way is a Single Family Residence in Santa Rosa, CA 95404. This 3,745 square foot property sits on a 0.631 Acres Lot and features 5 bedrooms & 4 full and 1 partial bathrooms. It is currently priced at $2,500,000 and was built in 2023. This address can also be written as 3945 Shelter Glen Way, Santa Rosa, CA 95404.
©2024 Bay Area Real Estate Information Services, Inc. All rights reserved. All data, including all measurements and calculations of area, is obtained from various sources and has not been, and will not be, verified by broker or MLS. All information should be independently reviewed and verified for accuracy. Properties may or may not be listed by the office/agent presenting the information. Information provided is for personal, non-commercial use by the viewer and may not be redistributed without explicit authorization from Bay Area Real Estate Information Services, Inc.
Presently MLSListings.com displays Active, Contingent, Pending, and Recently Sold listings. Recently Sold listings are properties which were sold within the last three years. After that period listings are no longer displayed in MLSListings.com. Pending listings are properties under contract and no longer available for sale. Contingent listings are properties where there is an accepted offer, and seller may be seeking back-up offers. Active listings are available for sale.
This listing information is up-to-date as of September 20, 2024. For the most current information, please contact Stephanie Pile, (707) 486-8727
