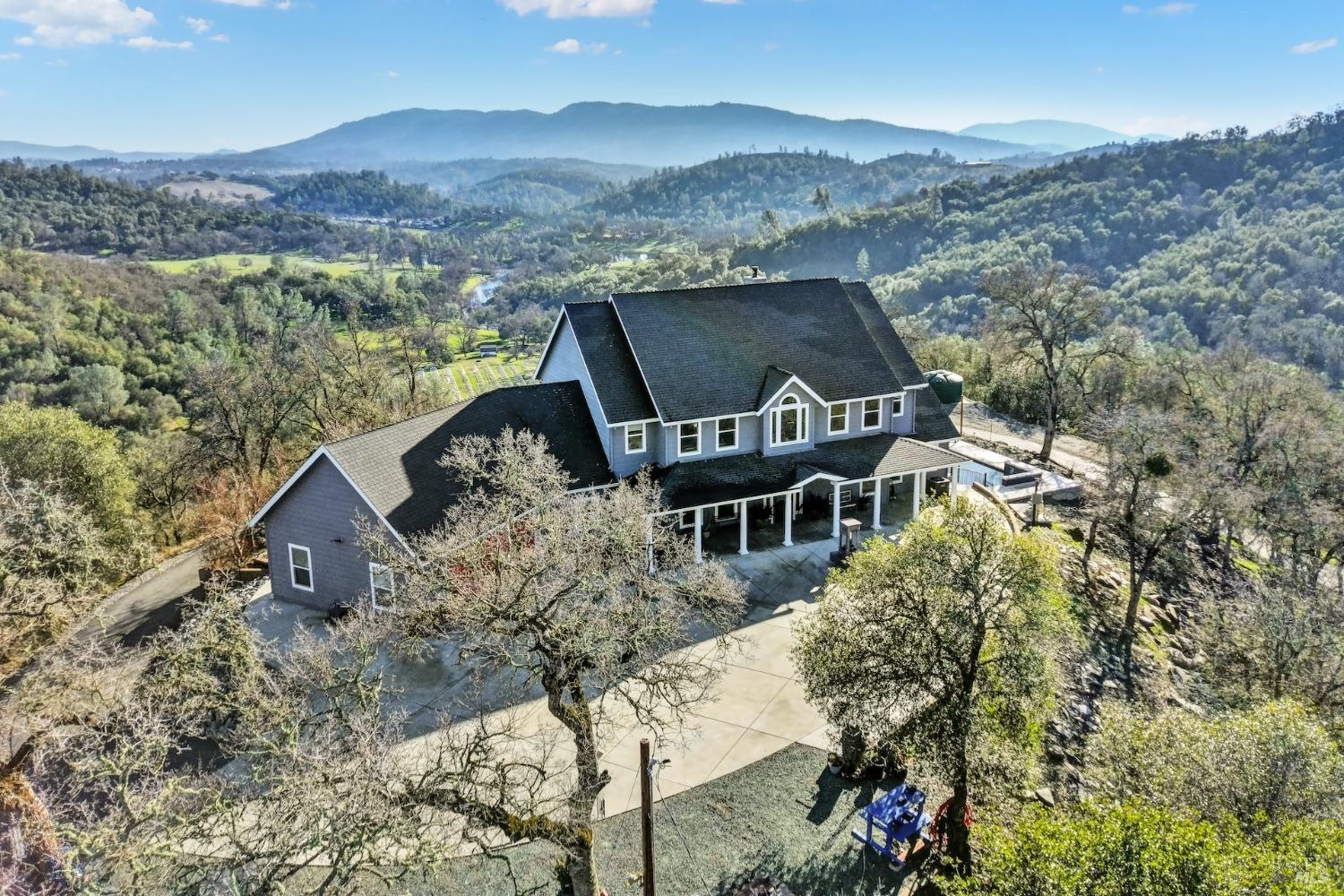3568 River Ranch Rd, San Andreas, CA 95249
$940,000 Mortgage Calculator Sold on May 21, 2024 Single Family Residence
Property Details
About this Property
New Price! Elegant, peaceful contemporary custom hilltop home situated on 40+/- acres in a private gated development is priced significantly below current replacement costs. Be awed by this home's picturesque views of the North Fork Calaveras River Valley and the surrounding Sierra foothills. Airy and bright accentuate the livability and comfort of this beautifully appointed open concept home with its very capable chef-inspired kitchen, huge walk-in pantry, luxurious bathrooms and massive great/ family room. Energy efficient features include: 2 X 6 construction, dual zone HVAC, whole house fan, forced air wood burning fireplace and a Generac backup generator. Your family and friends will enjoy lounging on the resort-like veranda, star gazing on the patio or cooling off in the view-inspired in-ground swimming pool. Available high-speed internet provides the work from home professional the perfect setting for productivity and inspiration. Shopping and essential services are all available in the nearby communities of San Andreas, Valley Springs and Jackson. Enjoy exploring the area's wineries, lakes/reservoirs and numerous other gold country venues. CC&R's and zoning allow for an ADU to be built on the property with Calaveras County Planning and Building Department approval.
MLS Listing Information
MLS #
BA323914259
MLS Source
Bay Area Real Estate Information Services, Inc.
Interior Features
Bedrooms
Primary Suite/Retreat, Primary Suite/Retreat - 2+
Bathrooms
Double Sinks, Primary - Tub, Stall Shower, Tile
Kitchen
220 Volt Outlet, Breakfast Nook, Countertop - Granite, Countertop - Stone, Hookups - Ice Maker, Island, Kitchen/Family Room Combo, Other, Pantry
Appliances
Cooktop - Gas, Dishwasher, Garbage Disposal, Hood Over Range, Microwave, Other, Oven - Built-In, Oven - Double, Oven - Electric, Oven - Self Cleaning, Oven Range - Built-In, Gas, Wine Refrigerator
Dining Room
Breakfast Nook, Dining Bar, Formal Area, In Kitchen, Other
Family Room
Kitchen/Family Room Combo, Other, Vaulted Ceilings
Fireplace
Family Room, Other, Wood Burning
Flooring
Carpet, Tile
Laundry
220 Volt Outlet, Cabinets, Hookup - Electric, Laundry - Yes, Laundry Area
Cooling
Ceiling Fan, Central Forced Air, Multi-Zone, Other, Whole House Fan
Heating
Central Forced Air, Fireplace, Fireplace Insert, Heating - 2+ Zones, Other, Propane
Exterior Features
Roof
Composition
Foundation
Slab, Concrete Perimeter and Slab
Pool
Black Bottom, Heated - No, In Ground, None, Other, Pool - Yes
Style
Contemporary, Custom, Other, Ranch, Ranchette
Parking, School, and Other Information
Garage/Parking
Access - Interior, Facing Front, Gate/Door Opener, Guest / Visitor Parking, RV Access, RV Possible, Garage: 2 Car(s)
Water
Private, Well
Unit Information
| # Buildings | # Leased Units | # Total Units |
|---|---|---|
| 0 | – | – |
Neighborhood: Around This Home
Neighborhood: Local Demographics
Market Trends Charts
3568 River Ranch Rd is a Single Family Residence in San Andreas, CA 95249. This 3,477 square foot property sits on a 40.09 Acres Lot and features 4 bedrooms & 3 full and 1 partial bathrooms. It is currently priced at $940,000 and was built in 2006. This address can also be written as 3568 River Ranch Rd, San Andreas, CA 95249.
©2026 Bay Area Real Estate Information Services, Inc. All rights reserved. All data, including all measurements and calculations of area, is obtained from various sources and has not been, and will not be, verified by broker or MLS. All information should be independently reviewed and verified for accuracy. Properties may or may not be listed by the office/agent presenting the information. Information provided is for personal, non-commercial use by the viewer and may not be redistributed without explicit authorization from Bay Area Real Estate Information Services, Inc.
Presently MLSListings.com displays Active, Contingent, Pending, and Recently Sold listings. Recently Sold listings are properties which were sold within the last three years. After that period listings are no longer displayed in MLSListings.com. Pending listings are properties under contract and no longer available for sale. Contingent listings are properties where there is an accepted offer, and seller may be seeking back-up offers. Active listings are available for sale.
This listing information is up-to-date as of May 25, 2024. For the most current information, please contact Frank Newton, (707) 639-7350
