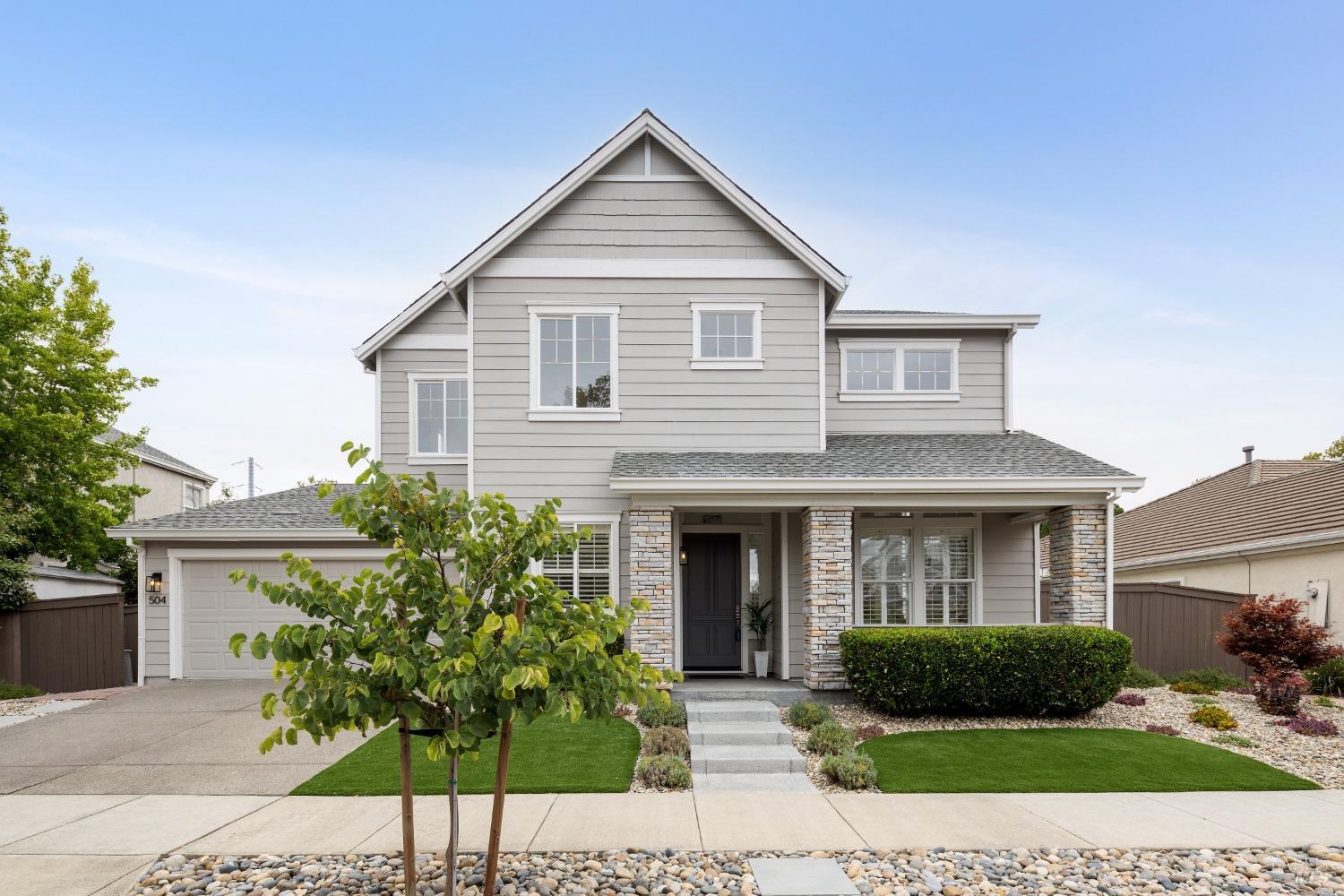504 Loon Dr, Petaluma, CA 94954
$1,150,000 Mortgage Calculator Sold on Oct 19, 2023 Single Family Residence
Property Details
About this Property
This exquisite family home is situated on one of the largest lots in the coveted Turtle Creek neighborhood. Built in 2000, this 4Bd, 3Ba home boasts an abundance of common space - ideal for entertaining and expanding families alike. Stepping in the front door, you'll be immediately struck by the soaring 20' ceilings and dramatic center staircase. Upstairs: An expansive main bedroom with a spa-like private bath (shower, 6-ft soaking tub, toilet closet, walk-in closet & dual sinks). Two more Bd share a fully appointed hall Ba. Ground level: The open concept Family Room/DR/den opens directly from the chef's kitchen, with new 36' Thermador 6 burner gas range, Thermador oven & microwave, & new Quartz countertops. The center island /w second prep sink adds convenience & luxury. The ground floor also has a 4th Bd with shared access to the hall Ba, laundry rm, and internal access garage. The rooms at the back of the home offer a full view of the backyard, ideal for keeping tabs on playful children or pets. The lush yard is also perfect for entertaining or relaxing, and features mature fruit trees (persimmons, pear, grape vines), 4 planter boxes & a large storage shed in a private, fenced setting. Walk to Prince Park, Rooster Run Golf Club and several nature paths
MLS Listing Information
MLS #
BA323906495
MLS Source
Bay Area Real Estate Information Services, Inc.
Interior Features
Bedrooms
Primary Suite/Retreat
Bathrooms
Other, Shower(s) over Tub(s), Updated Bath(s)
Kitchen
Island with Sink, Updated
Appliances
Dishwasher, Hood Over Range, Microwave, Oven - Built-In, Oven - Double, Oven - Electric, Oven - Gas, Oven Range - Gas, Refrigerator
Dining Room
Dining Area in Family Room
Family Room
Kitchen/Family Room Combo, Other
Fireplace
Den, Family Room, Gas Piped, Insert
Flooring
Carpet, Wood
Laundry
Hookups Only, In Laundry Room, Laundry - Yes
Cooling
Central Forced Air
Heating
Central Forced Air, Fireplace Insert, Gas - Natural
Exterior Features
Pool
Pool - No
Style
Contemporary, Luxury
Parking, School, and Other Information
Garage/Parking
Access - Interior, Attached Garage, Enclosed, Facing Front, Gate/Door Opener, Side By Side, Garage: 2 Car(s)
Sewer
Public Sewer
Water
Public
Unit Information
| # Buildings | # Leased Units | # Total Units |
|---|---|---|
| 0 | – | – |
Neighborhood: Around This Home
Neighborhood: Local Demographics
Market Trends Charts
504 Loon Dr is a Single Family Residence in Petaluma, CA 94954. This 2,407 square foot property sits on a 6,930 Sq Ft Lot and features 4 bedrooms & 3 full bathrooms. It is currently priced at $1,150,000 and was built in 2000. This address can also be written as 504 Loon Dr, Petaluma, CA 94954.
©2026 Bay Area Real Estate Information Services, Inc. All rights reserved. All data, including all measurements and calculations of area, is obtained from various sources and has not been, and will not be, verified by broker or MLS. All information should be independently reviewed and verified for accuracy. Properties may or may not be listed by the office/agent presenting the information. Information provided is for personal, non-commercial use by the viewer and may not be redistributed without explicit authorization from Bay Area Real Estate Information Services, Inc.
Presently MLSListings.com displays Active, Contingent, Pending, and Recently Sold listings. Recently Sold listings are properties which were sold within the last three years. After that period listings are no longer displayed in MLSListings.com. Pending listings are properties under contract and no longer available for sale. Contingent listings are properties where there is an accepted offer, and seller may be seeking back-up offers. Active listings are available for sale.
This listing information is up-to-date as of October 20, 2023. For the most current information, please contact Craig Ackerman, (415) 989-8884
