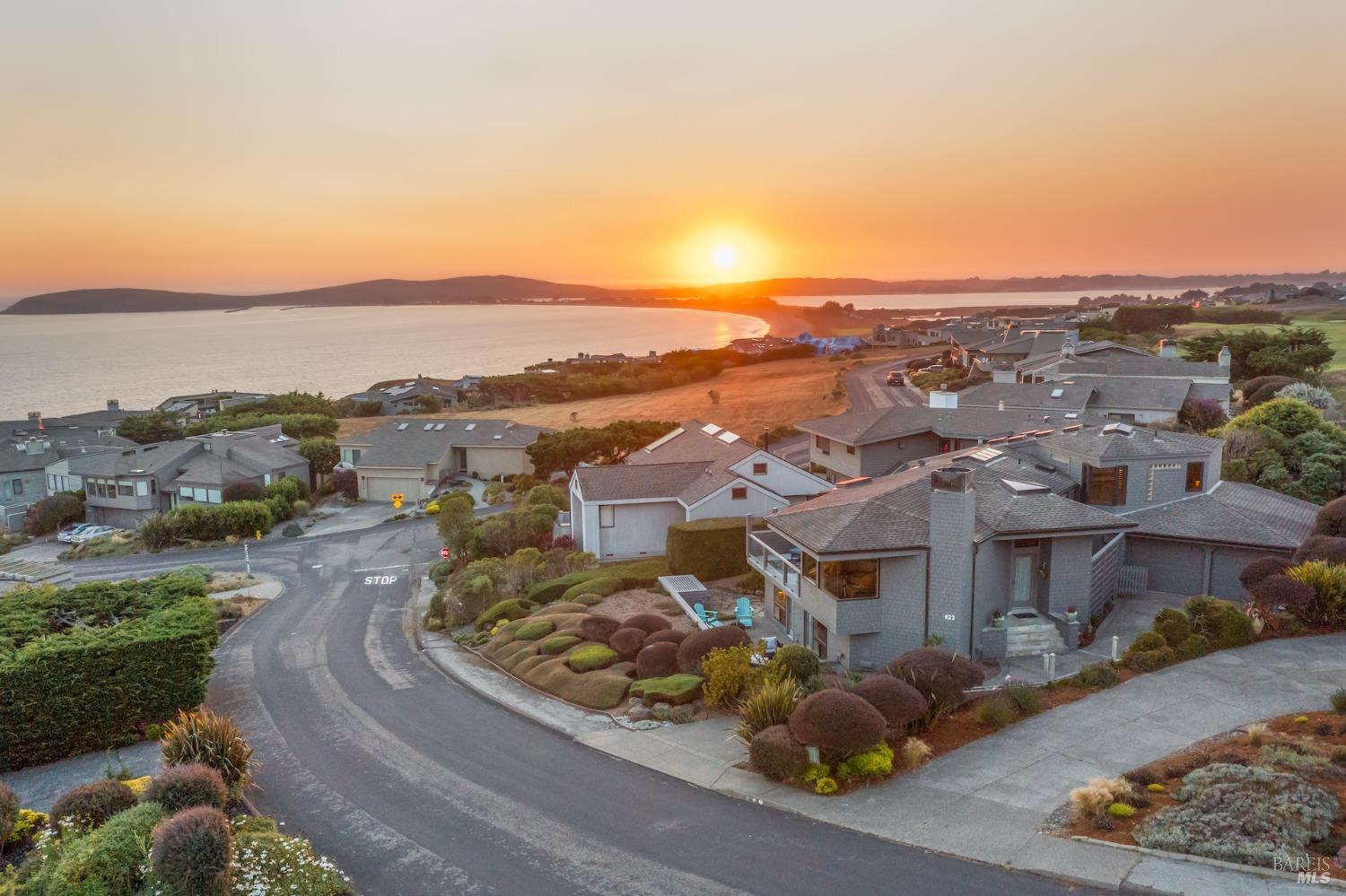622 Swan Dr, Bodega Bay, CA 94923
$2,311,000 Mortgage Calculator Sold on Oct 6, 2023 Single Family Residence
Property Details
About this Property
Stunning light and views define this impeccably custom built home. Designed to accommodate inspired entertaining and enjoyable engagement, this home will satisfy and delight the most discerning. Three decks, one on the lower level with access to bedrooms perfectly protected for star gazing; a south facing glass protected deck off the living/dining room and a secluded front deck offer seamless indoor/outdoor enjoyment. The view centric open floor plan flows from the generous living room with a wood burning fireplace, to the dining area, counter and exceptional chef's kitchen with a grand wood block island. The window studded banquette and pantry make this level equally as functional as it is comfortable. The elegant primary suite, offset to optimize views and privacy and a lower level bonus bedroom complete this wing. Rare and beautiful box beam ceilings characterize the lower bedrooms, access to a secluded deck, cedar lined walk in closet and full bath complete the lower level. Bodega Harbour amenities include: hiking trails, beaches, club house, restaurant, bar, work out facility, heated swimming pool, pickleball, bocce ball, basketball and tennis courts and an amazing golf course. This is a very special home nestled in natural beauty and surrounded by fun amenities.
MLS Listing Information
MLS #
BA323906401
MLS Source
Bay Area Real Estate Information Services, Inc.
Interior Features
Kitchen
Breakfast Nook, Countertop - Other, Countertop - Synthetic, Island
Appliances
Cooktop - Gas, Dishwasher, Hood Over Range, Microwave, Oven - Built-In, Oven - Electric, Refrigerator, Dryer, Washer
Fireplace
Stone, Wood Burning
Flooring
Carpet, Tile, Wood
Laundry
Hookup - Electric, In Closet
Cooling
None
Heating
Central Forced Air, Fireplace, Propane, Radiant
Exterior Features
Pool
Pool - No
Style
Custom
Parking, School, and Other Information
Garage/Parking
Access - Interior, Gate/Door Opener, Garage: 2 Car(s)
Unit Levels
Multi/Split
Sewer
Public Sewer
Water
Public
HOA Fee
$1120
HOA Fee Frequency
Quarterly
Complex Amenities
Beach Rights, Club House, Golf Course
Unit Information
| # Buildings | # Leased Units | # Total Units |
|---|---|---|
| 0 | – | – |
Neighborhood: Around This Home
Neighborhood: Local Demographics
Market Trends Charts
622 Swan Dr is a Single Family Residence in Bodega Bay, CA 94923. This 2,577 square foot property sits on a 8,451 Sq Ft Lot and features 4 bedrooms & 2 full and 1 partial bathrooms. It is currently priced at $2,311,000 and was built in 1999. This address can also be written as 622 Swan Dr, Bodega Bay, CA 94923.
©2024 Bay Area Real Estate Information Services, Inc. All rights reserved. All data, including all measurements and calculations of area, is obtained from various sources and has not been, and will not be, verified by broker or MLS. All information should be independently reviewed and verified for accuracy. Properties may or may not be listed by the office/agent presenting the information. Information provided is for personal, non-commercial use by the viewer and may not be redistributed without explicit authorization from Bay Area Real Estate Information Services, Inc.
Presently MLSListings.com displays Active, Contingent, Pending, and Recently Sold listings. Recently Sold listings are properties which were sold within the last three years. After that period listings are no longer displayed in MLSListings.com. Pending listings are properties under contract and no longer available for sale. Contingent listings are properties where there is an accepted offer, and seller may be seeking back-up offers. Active listings are available for sale.
This listing information is up-to-date as of January 12, 2024. For the most current information, please contact Maria Marchetti, (415) 901-1700
