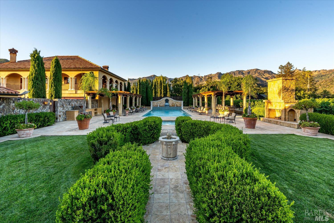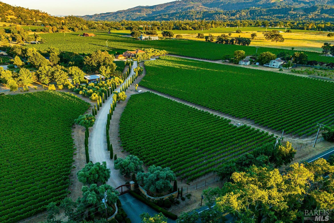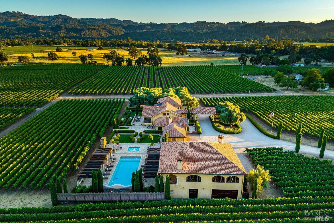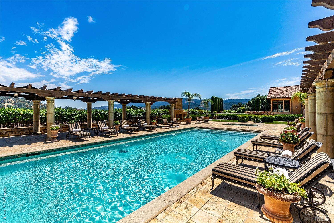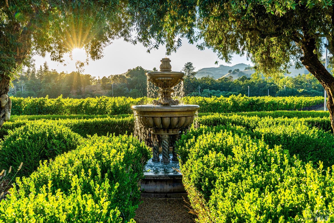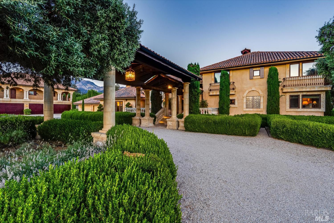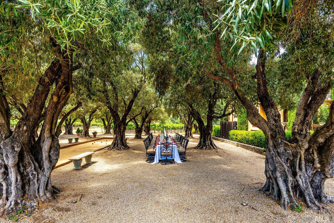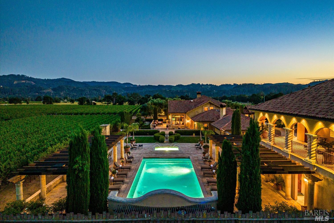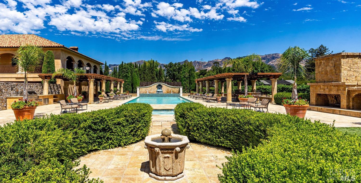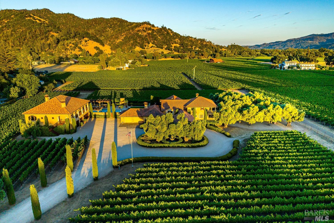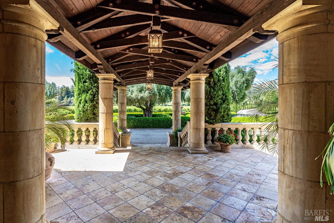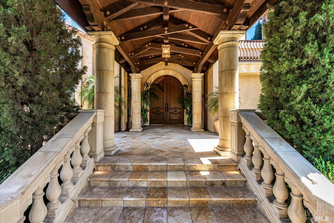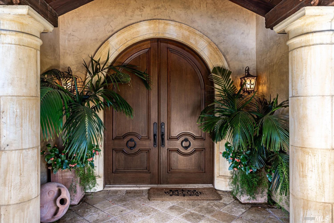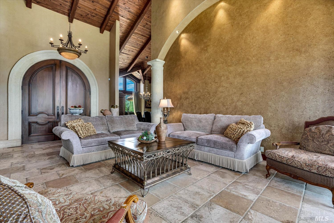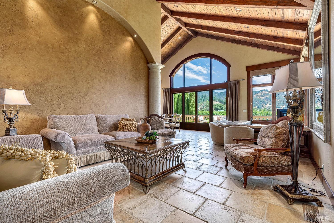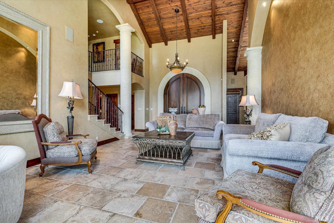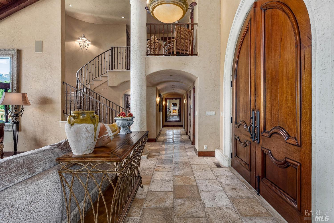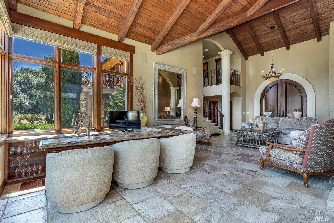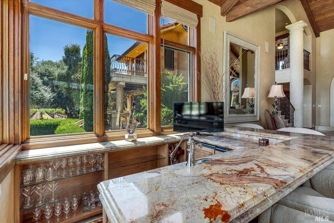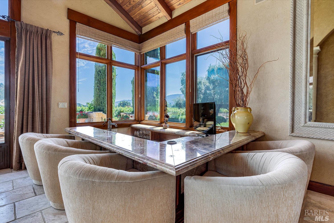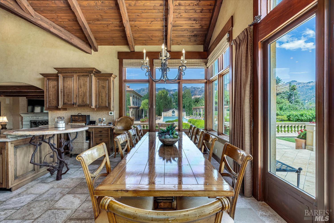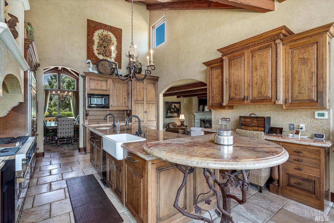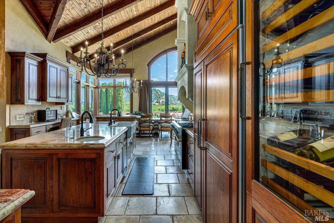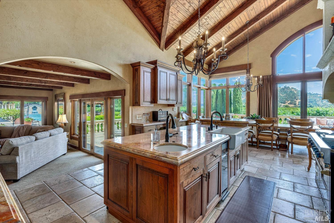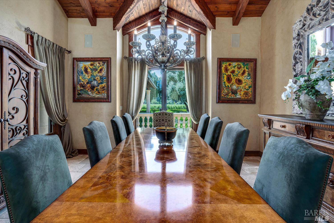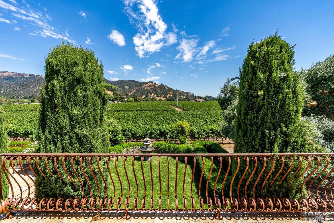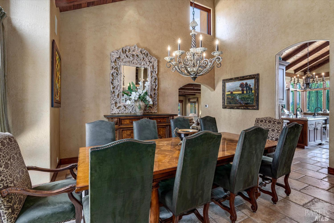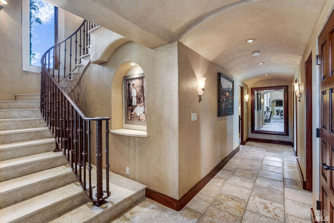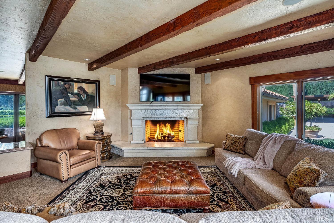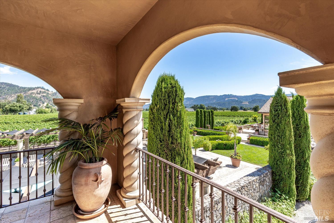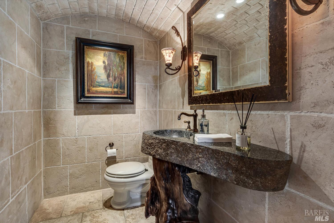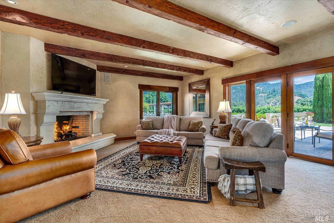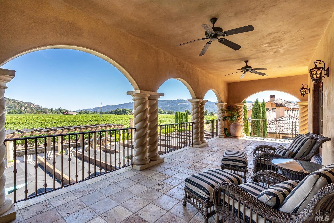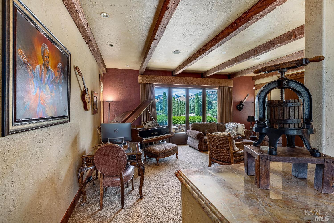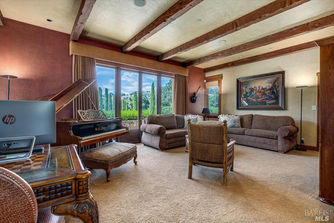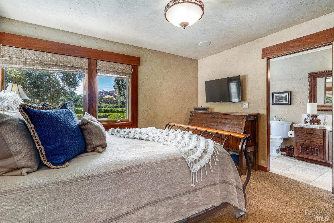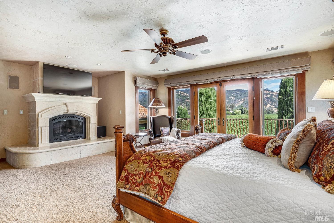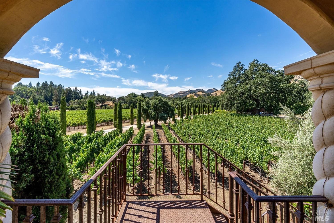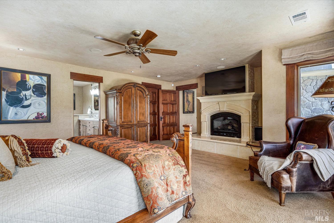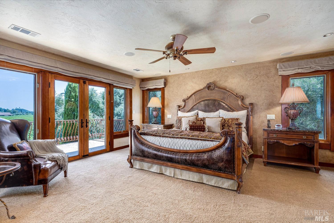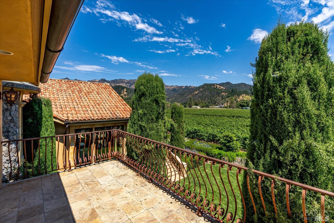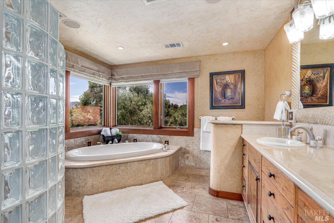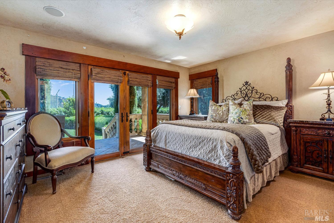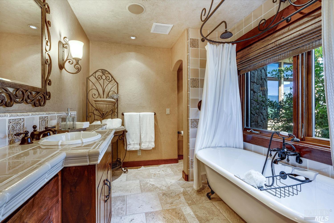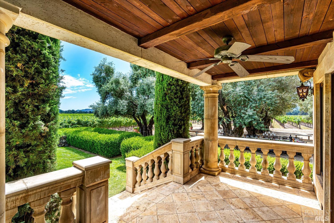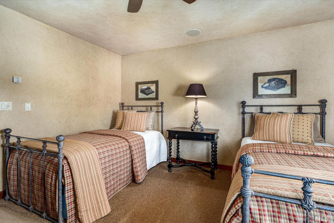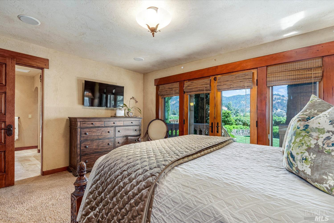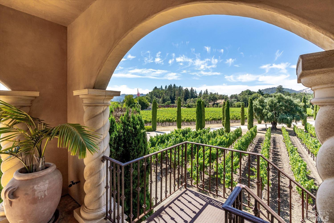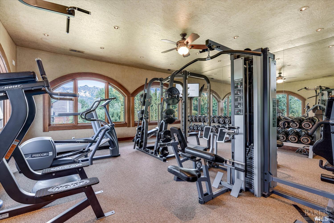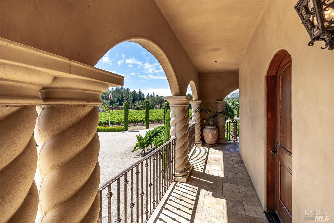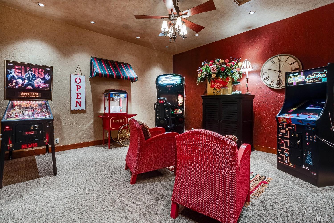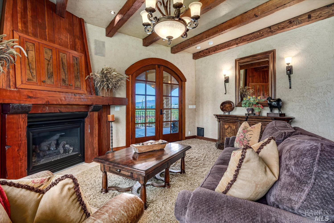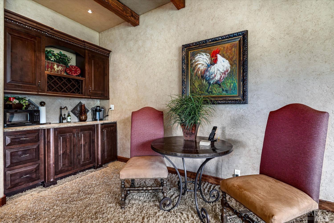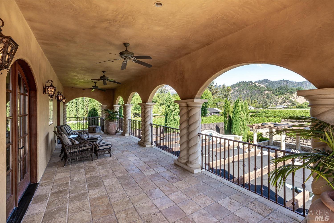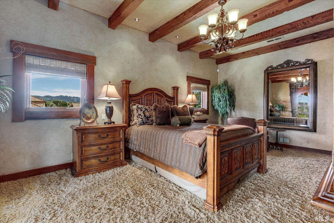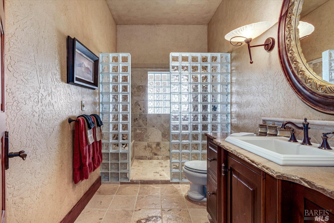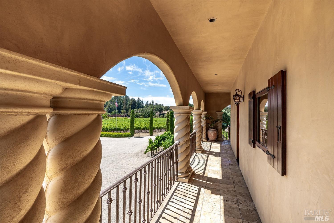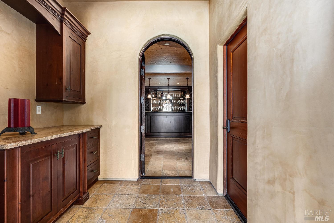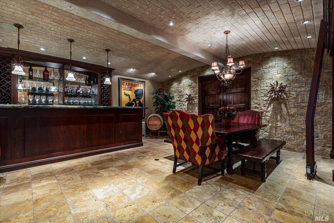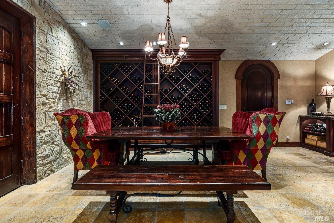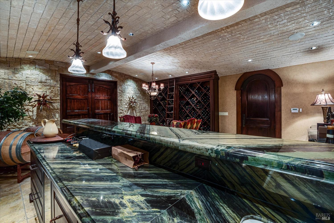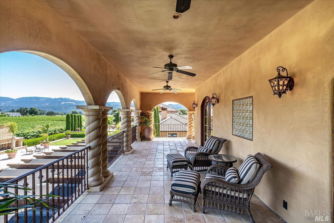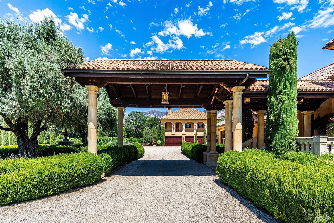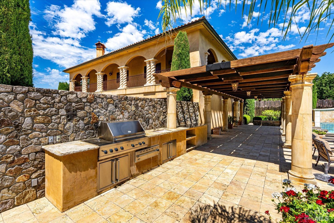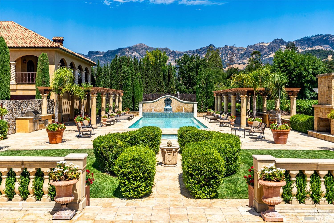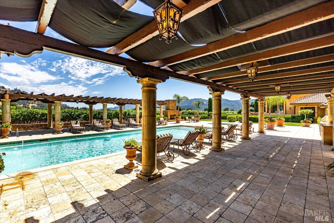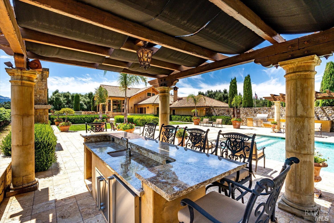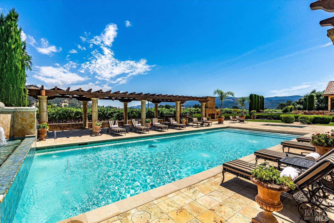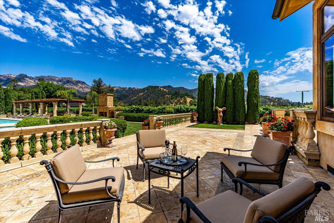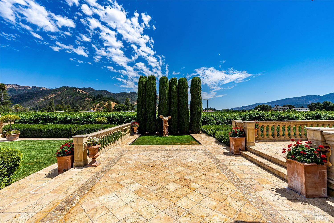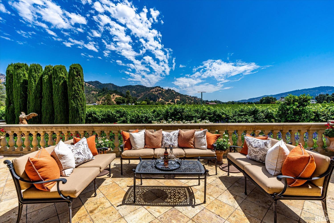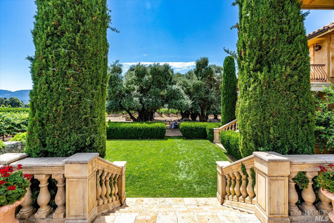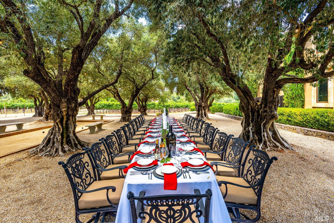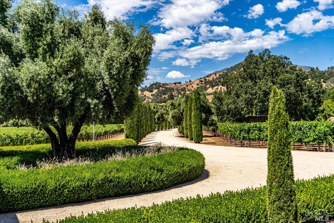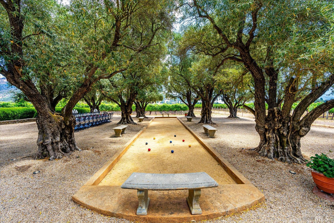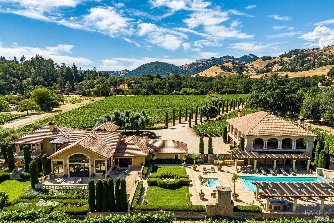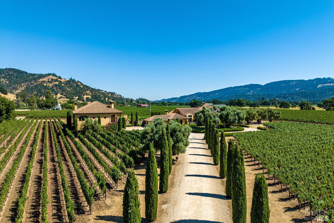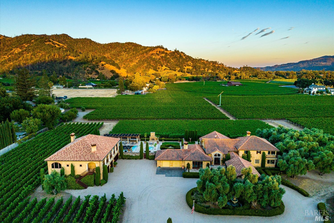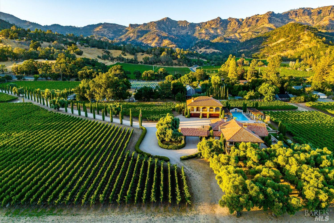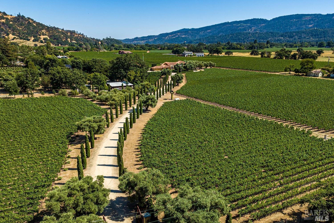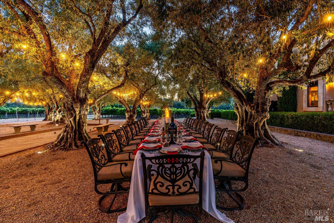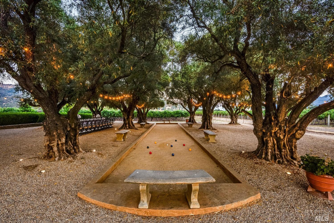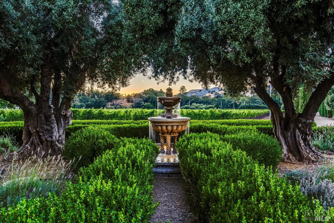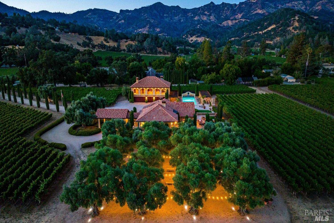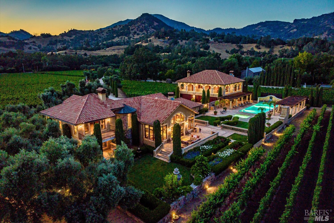Property Details
About this Property
Grandly proportioned Italian country estate combines the allure and distinction of a historic Roman-style villa with the modern luxuries of today. Nestled on 12+ acres with 360-degree views of mountains & surrounded by its own 10 acres of Cabernet Sauvignon vineyard. Elegance unfolds entering through majestic cypress trees intermixed with 145-year-old olive trees to the grand portico. Massive double door entry, huge salon-like great room with luxurious sunken bar for grand scale entertaining, enormous marble countered kitchen is equipped to the highest gourmet standards, formal dining room, family room, music room, and 4 bedrooms including luxurious & spacious master suite with a private balcony overlooking the sea of vineyards. The second dwelling features spacious guest quarters, a wine cellar & tasting room, a game room, a fully equipped gym, & a Roman-style verandah stepping down to a resort-size patio, pool with water fountains, spa, loggia, outdoor bar, fireplace, outdoor kitchen & 9 car garage. The Italian-style gardens, water fountains, sculpted boxwood hedges & a spectacular outdoor dining area & bocce court are surrounded by 145+-year-old olive trees. This Italian villa represents the owner's insistent perfection for beautiful surroundings & the romantic feel of Italy.
MLS Listing Information
MLS #
BA323900643
MLS Source
Bay Area Real Estate Information Services, Inc.
Days on Site
474
Interior Features
Bedrooms
Studio
Bathrooms
Stall Shower, Stone, Tile, Window
Kitchen
Breakfast Nook, Breakfast Room, Countertop - Marble, Countertop - Other, Island, Island with Sink, Kitchen/Family Room Combo, Other, Pantry Cabinet
Appliances
Dishwasher, Garbage Disposal, Hood Over Range, Ice Maker, Microwave, Other, Oven Range - Built-In, Gas, Refrigerator, Trash Compactor, Wine Refrigerator, Dryer, Washer, Warming Drawer
Dining Room
Formal Dining Room, In Kitchen, Other
Family Room
Open Beam Ceiling, Other, Vaulted Ceilings, View
Fireplace
Family Room, Primary Bedroom, Other, Stone
Flooring
Carpet, Stone, Tile
Laundry
In Laundry Room, Laundry - Yes, Tub / Sink
Cooling
Central Forced Air
Heating
Central Forced Air
Exterior Features
Pool
Cover, Heated - Gas, Pool - Yes
Parking, School, and Other Information
Garage/Parking
Access - Interior, Attached Garage, Detached, Facing Front, Facing Side, Gate/Door Opener, Side By Side, Garage: 9 Car(s)
Sewer
Septic Tank
Water
Private, Well
Contact Information
Listing Agent
Yvonne Rich
Yvonne Rich Exclusive Estates
License #: 01045780
Phone: (707) 968-9888
Co-Listing Agent
Philip Payne
Yvonne Rich Exclusive Estates
License #: 01295418
Phone: (707) 968-9888
Unit Information
| # Buildings | # Leased Units | # Total Units |
|---|---|---|
| 0 | – | – |
Neighborhood: Around This Home
Neighborhood: Local Demographics
Market Trends Charts
Nearby Homes for Sale
1480 Tubbs Ln is a Single Family Residence in Calistoga, CA 94515. This 6,172 square foot property sits on a 12.2 Acres Lot and features 5 bedrooms & 5 full and 1 partial bathrooms. It is currently priced at $13,000,000 and was built in 1996. This address can also be written as 1480 Tubbs Ln, Calistoga, CA 94515.
©2024 Bay Area Real Estate Information Services, Inc. All rights reserved. All data, including all measurements and calculations of area, is obtained from various sources and has not been, and will not be, verified by broker or MLS. All information should be independently reviewed and verified for accuracy. Properties may or may not be listed by the office/agent presenting the information. Information provided is for personal, non-commercial use by the viewer and may not be redistributed without explicit authorization from Bay Area Real Estate Information Services, Inc.
Presently MLSListings.com displays Active, Contingent, Pending, and Recently Sold listings. Recently Sold listings are properties which were sold within the last three years. After that period listings are no longer displayed in MLSListings.com. Pending listings are properties under contract and no longer available for sale. Contingent listings are properties where there is an accepted offer, and seller may be seeking back-up offers. Active listings are available for sale.
This listing information is up-to-date as of November 18, 2024. For the most current information, please contact Yvonne Rich, (707) 968-9888
