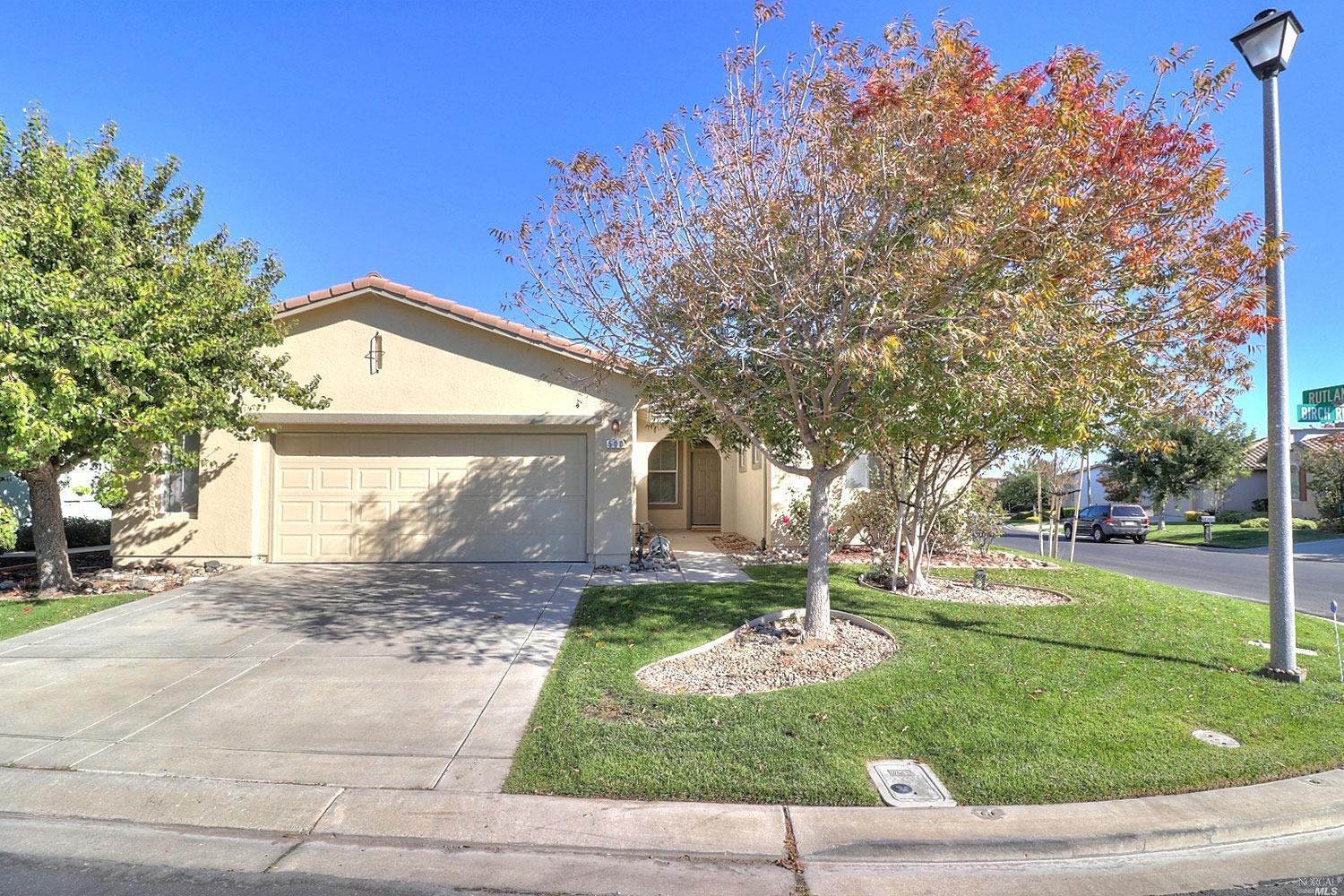500 Birch Ridge Dr, Rio Vista, CA 94571
$410,000 Mortgage Calculator Sold on Mar 22, 2023 Single Family Residence
Property Details
About this Property
This charming Atherton on an attractive corner lot enjoys cheerful bright interiors and a host of delightful and newly renovated upgrades. Features include fresh new paint both inside and out including the expanded garage, all new flooring including attractive luxury vinyl plank flooring throughout with beautiful tile plank flooring in the baths and laundry, and new upgraded carpeting in the bedrooms, gorgeous white cabinetry throughout, lovely custom drop shades throughout, an elegant fireplace in the great room, a private guest suite, nice Corian solid surface countertops in the kitchen, and the Atherton's signature flex space'' which offers a central enclosed area that's just perfect for a home office, cozy den, a hobby space, or exercise room. The kitchen enjoys a large central island, sleek stainless-steel Frigidaire 5 burner gas range and microwave, full Corian backsplash with atmospheric under cabinet lighting, and a dedicated pantry closet with etched glass door. The primary suite boasts a roomy shower with bench seating, fully mirrored dual sinks, and a spacious expanded walk-in closet. Home includes an expanded laundry room with utility sink and a delightfully large back lawn hidden from the side street by a wall of lush foliage. Trilogy is 55+
MLS Listing Information
MLS #
BA322097820
MLS Source
Bay Area Real Estate Information Services, Inc.
Interior Features
Bedrooms
Primary Suite/Retreat
Bathrooms
Other
Kitchen
Countertop - Synthetic, Island with Sink, Kitchen/Family Room Combo, Pantry
Appliances
Dishwasher, Garbage Disposal, Hood Over Range, Microwave, Oven Range - Built-In, Gas
Dining Room
Dining Area in Family Room
Family Room
Other
Fireplace
Family Room, Gas Piped
Flooring
Carpet, Tile, Vinyl
Laundry
In Laundry Room, Laundry - Yes, Tub / Sink
Cooling
Central Forced Air
Heating
Central Forced Air, Fireplace
Exterior Features
Roof
Tile
Foundation
Concrete Perimeter and Slab
Pool
Community Facility, Pool - No
Parking, School, and Other Information
Garage/Parking
Access - Interior, Attached Garage, Facing Front, Gate/Door Opener, Garage: 2 Car(s)
Sewer
Public Sewer
Water
Public
HOA Fee
$240
HOA Fee Frequency
Monthly
Complex Amenities
Club House, Community Pool, Dog Park, Game Court (Outdoor), Golf Course, Gym / Exercise Facility, Playground, Putting Green
Unit Information
| # Buildings | # Leased Units | # Total Units |
|---|---|---|
| 0 | – | – |
Neighborhood: Around This Home
Neighborhood: Local Demographics
Market Trends Charts
500 Birch Ridge Dr is a Single Family Residence in Rio Vista, CA 94571. This 1,579 square foot property sits on a 6,490 Sq Ft Lot and features 2 bedrooms & 2 full bathrooms. It is currently priced at $410,000 and was built in 2005. This address can also be written as 500 Birch Ridge Dr, Rio Vista, CA 94571.
©2026 Bay Area Real Estate Information Services, Inc. All rights reserved. All data, including all measurements and calculations of area, is obtained from various sources and has not been, and will not be, verified by broker or MLS. All information should be independently reviewed and verified for accuracy. Properties may or may not be listed by the office/agent presenting the information. Information provided is for personal, non-commercial use by the viewer and may not be redistributed without explicit authorization from Bay Area Real Estate Information Services, Inc.
Presently MLSListings.com displays Active, Contingent, Pending, and Recently Sold listings. Recently Sold listings are properties which were sold within the last three years. After that period listings are no longer displayed in MLSListings.com. Pending listings are properties under contract and no longer available for sale. Contingent listings are properties where there is an accepted offer, and seller may be seeking back-up offers. Active listings are available for sale.
This listing information is up-to-date as of July 16, 2023. For the most current information, please contact Cheryl Wood, (510) 220-1514
