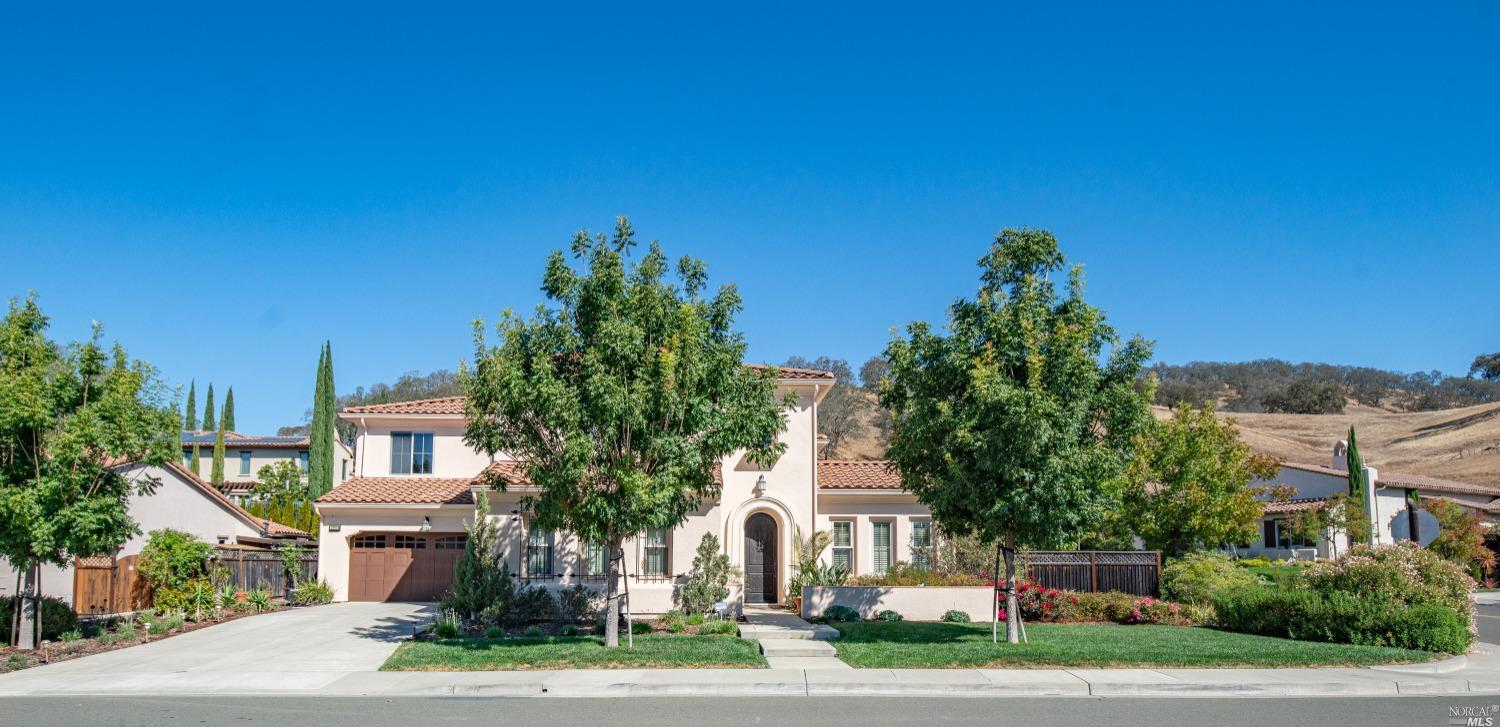2960 German St, Fairfield, CA 94534
$1,025,000 Mortgage Calculator Sold on Nov 14, 2022 Single Family Residence
Property Details
About this Property
Spacious and elegant Mediterranean style home in gated golf course community. Corner lot with mature fruit trees, beautiful views, private balcony off the primary bedroom suite and a versatile floorplan with lots of light. Gorgeous textured engineered wood floors adorn the first floor which includes an open den/office conveniently located by the front door and a bright formal dining room with sliding doors leading into a garden courtyard. The welcoming and open family room features gas fireplace, a nice built-in desk with drawers, spacious nook area and access to a covered back patio for additional entertainment. Gorgeous kitchen has oversized island w/bar seating, granite counters, gas cooktop, stainless steel appliances and walk-in pantry. Completing the downstairs is a guest bedroom plus full bath. Upstairs enjoy a large loft plus 3 additional bedrooms and a private primary bedroom suite featuring oversized tub, huge walk-in closet and a private balcony that spans the length of the primary suite with two access doors. Lots of conveniences at your fingertips incl. premier golf course, health club, shopping, schools, local wineries and more. Enjoy nearby world renowned Napa/Yountville wineries & restaurants. Easy I-80/I-680 access to San Francisco, Sacra
MLS Listing Information
MLS #
BA322090053
MLS Source
Bay Area Real Estate Information Services, Inc.
Interior Features
Bedrooms
Primary Suite/Retreat
Bathrooms
Shower(s) over Tub(s), Tile
Kitchen
Breakfast Nook, Countertop - Granite, Island, Kitchen/Family Room Combo, Other, Pantry
Appliances
Cooktop - Gas, Dishwasher, Garbage Disposal, Hood Over Range, Microwave, Other, Oven - Double, Dryer, Washer
Dining Room
Formal Area, Other
Family Room
Other
Fireplace
Family Room, Gas Log
Flooring
Carpet, Laminate, Other, Simulated Wood, Tile
Laundry
Cabinets, Laundry - Yes
Cooling
Central Forced Air
Heating
Central Forced Air, Fireplace, Gas
Exterior Features
Roof
Barrel / Truss
Foundation
Concrete Perimeter and Slab
Pool
Pool - No
Style
Spanish
Parking, School, and Other Information
Garage/Parking
Access - Interior, Attached Garage, Enclosed, Gate/Door Opener, Side By Side, Garage: 3 Car(s)
Sewer
Public Sewer
Water
Public
HOA Fee
$199
HOA Fee Frequency
Quarterly
Complex Amenities
Community Security Gate, Other, Park, Playground
Contact Information
Listing Agent
Nadia Dumas
Dumas Real Estate, Inc
License #: 01876100
Phone: (707) 631-0571
Co-Listing Agent
Martina Wong
Gentry Real Estate
License #: 01353626
Phone: (650) 218-9688
Unit Information
| # Buildings | # Leased Units | # Total Units |
|---|---|---|
| 0 | – | – |
Neighborhood: Around This Home
Neighborhood: Local Demographics
Market Trends Charts
2960 German St is a Single Family Residence in Fairfield, CA 94534. This 3,750 square foot property sits on a 0.263 Acres Lot and features 5 bedrooms & 3 full and 1 partial bathrooms. It is currently priced at $1,025,000 and was built in 2010. This address can also be written as 2960 German St, Fairfield, CA 94534.
©2024 Bay Area Real Estate Information Services, Inc. All rights reserved. All data, including all measurements and calculations of area, is obtained from various sources and has not been, and will not be, verified by broker or MLS. All information should be independently reviewed and verified for accuracy. Properties may or may not be listed by the office/agent presenting the information. Information provided is for personal, non-commercial use by the viewer and may not be redistributed without explicit authorization from Bay Area Real Estate Information Services, Inc.
Presently MLSListings.com displays Active, Contingent, Pending, and Recently Sold listings. Recently Sold listings are properties which were sold within the last three years. After that period listings are no longer displayed in MLSListings.com. Pending listings are properties under contract and no longer available for sale. Contingent listings are properties where there is an accepted offer, and seller may be seeking back-up offers. Active listings are available for sale.
This listing information is up-to-date as of June 02, 2023. For the most current information, please contact Nadia Dumas, (707) 631-0571

