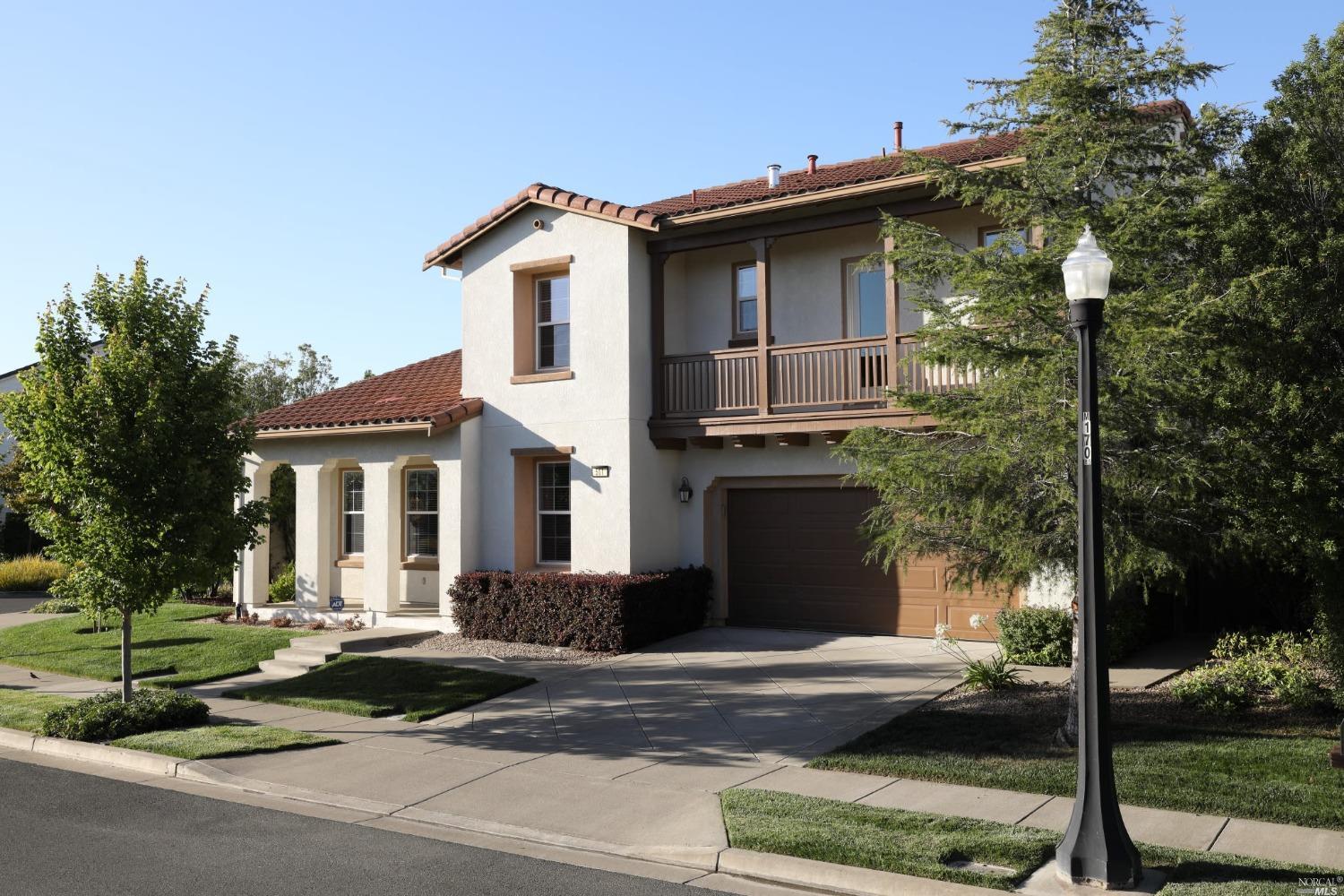501 Klein Ave, Vallejo, CA 94592
$765,000 Mortgage Calculator Sold on Sep 14, 2022 Single Family Residence
Property Details
About this Property
Beautiful, contemporary turn-key home. Corner lot with terrific curb appeal and a bright, open floorplan. Just one half-block to Crescent Park. Terrific North Bay climate and a fully hardscaped backyard are perfect for indoor/outdoor living. Lovely neighborhood for day or evening strolls. Gaslamp-inspired street lighting. Home features new high-end carpet, all new stainless steel GE appliances and a 3-car tandem garage. Spacious 10' ceilings in main living areas and all LED lighting. One bedroom, full bath on main floor. Gas fireplace and dual-zone central heating/air conditioning. Come home to Mare Island and experience its unique history, open space, waterfront scenery and recreational opportunities. The Bay Ferry provides year-round weekday/weekend service between Mare Island and San Francisco Pier 41 terminals. With a growing residential community, unique cultural and recreational amenities, Mare Island is a true mixed-use community poised for continued growth and development.
MLS Listing Information
MLS #
BA322060406
MLS Source
Bay Area Real Estate Information Services, Inc.
Buyer's Brokerage Compensation*
2.5%
Interior Features
Bedrooms
Primary Suite/Retreat
Bathrooms
Double Sinks, Granite, Jack and Jill, Other, Shower(s) over Tub(s), Stall Shower, Tub, Window
Kitchen
220 Volt Outlet, Breakfast Nook, Countertop - Concrete, Countertop - Granite, Hookups - Gas, Hookups - Ice Maker, Island, Kitchen/Family Room Combo, Other, Pantry, Updated
Appliances
Cooktop - Gas, Dishwasher, Hood Over Range, Microwave, Other, Oven - Built-In, Oven - Electric, Oven - Self Cleaning, Trash Compactor, Dryer, Washer
Dining Room
Dining Area in Living Room, Formal Area, In Kitchen, Other
Family Room
Other
Fireplace
Family Room, Gas Log, Gas Piped, Insert
Flooring
Carpet, Tile
Laundry
Cabinets, Hookup - Electric, Hookup - Gas Dryer, In Laundry Room, Laundry - Yes, Upper Floor
Cooling
Central Forced Air, Multi-Zone
Heating
Central Forced Air, Fireplace Insert, Gas, Gas - Natural
Exterior Features
Roof
Concrete, Barrel / Truss
Foundation
Slab, Concrete Perimeter and Slab
Pool
None, Pool - No
Style
Contemporary
Parking, School, and Other Information
Garage/Parking
Access - Interior, Attached Garage, Facing Front, Gate/Door Opener, Tandem Parking, Garage: 3 Car(s)
Elementary District
Vallejo City Unified
High School District
Vallejo City Unified
Sewer
Public Sewer
Water
Public
Contact Information
Listing Agent
Jennifer Stein
Homelister, Inc
License #: 01507135
Phone: (855) 400-8566
Co-Listing Agent
Tamara Anderson
Homelister, Inc
License #: 01468339
Phone: (855) 400-8566
Unit Information
| # Buildings | # Leased Units | # Total Units |
|---|---|---|
| 0 | – | – |
Neighborhood: Around This Home
Neighborhood: Local Demographics
Market Trends Charts
501 Klein Ave is a Single Family Residence in Vallejo, CA 94592. This 2,496 square foot property sits on a 5,240 Sq Ft Lot and features 4 bedrooms & 3 full bathrooms. It is currently priced at $765,000 and was built in 2005. This address can also be written as 501 Klein Ave, Vallejo, CA 94592.
©2024 Bay Area Real Estate Information Services, Inc. All rights reserved. All data, including all measurements and calculations of area, is obtained from various sources and has not been, and will not be, verified by broker or MLS. All information should be independently reviewed and verified for accuracy. Properties may or may not be listed by the office/agent presenting the information. Information provided is for personal, non-commercial use by the viewer and may not be redistributed without explicit authorization from Bay Area Real Estate Information Services, Inc.
Presently MLSListings.com displays Active, Contingent, Pending, and Recently Sold listings. Recently Sold listings are properties which were sold within the last three years. After that period listings are no longer displayed in MLSListings.com. Pending listings are properties under contract and no longer available for sale. Contingent listings are properties where there is an accepted offer, and seller may be seeking back-up offers. Active listings are available for sale.
* The offer of compensation is made subject to the MLS rules where the listing is filed. Please contact your agent for any questions concerning this subject matter.
This listing information is up-to-date as of July 17, 2023. For the most current information, please contact Jennifer Stein, (855) 400-8566
