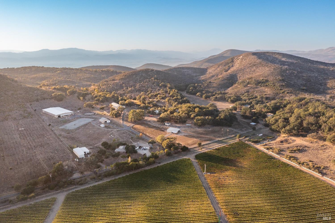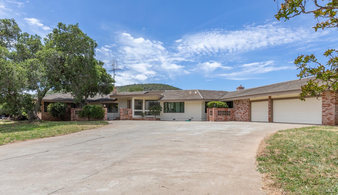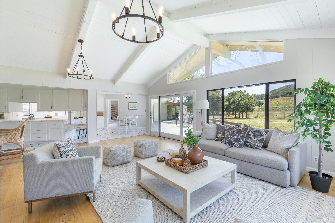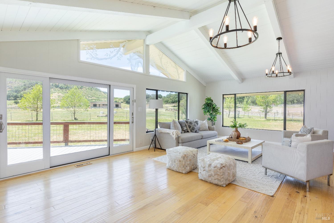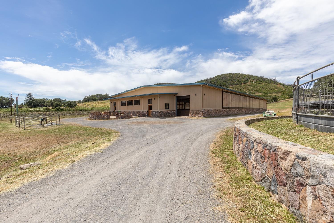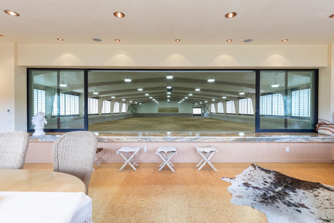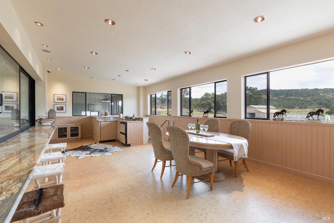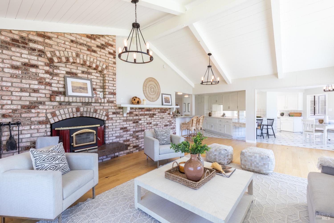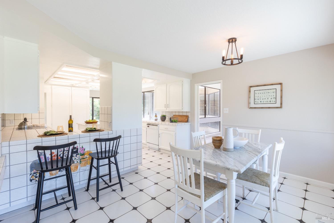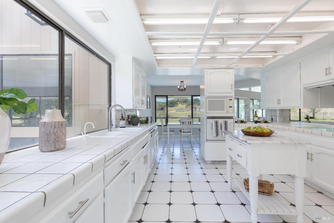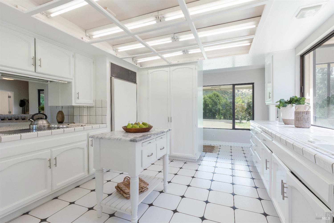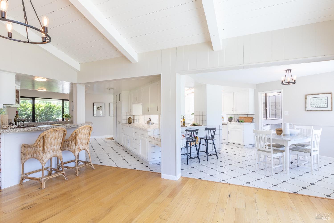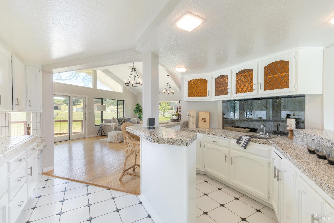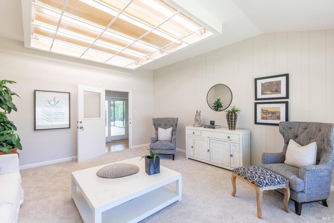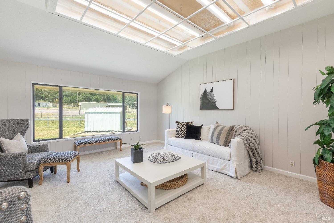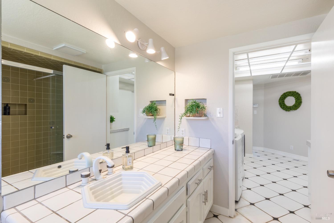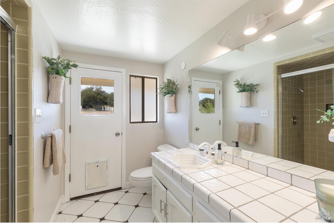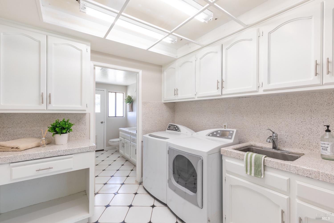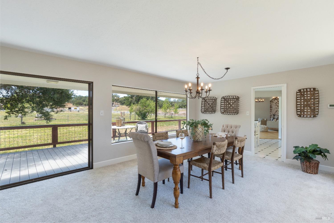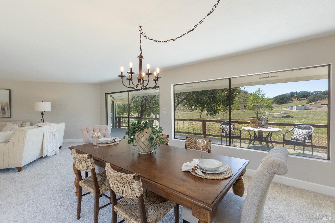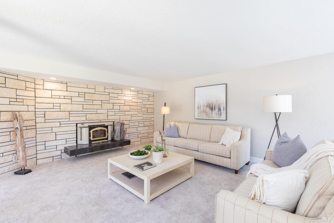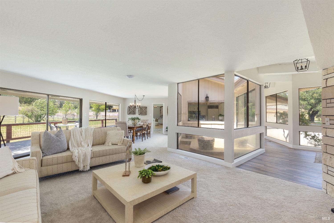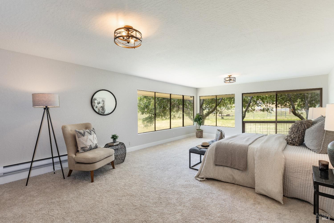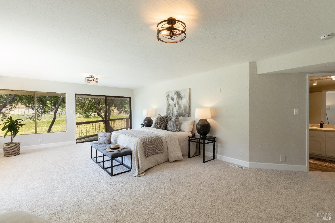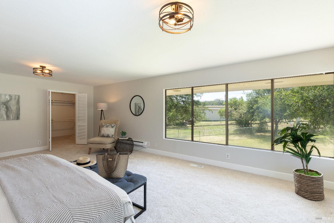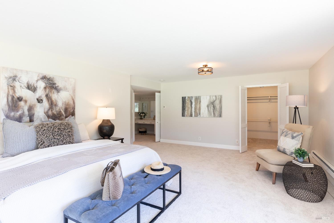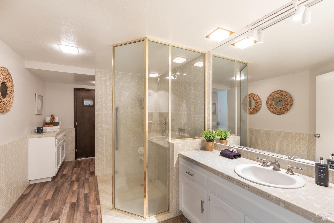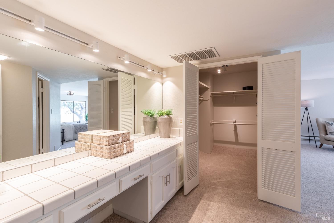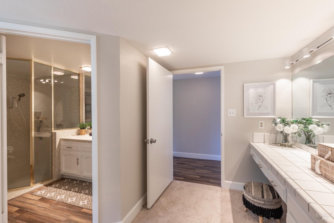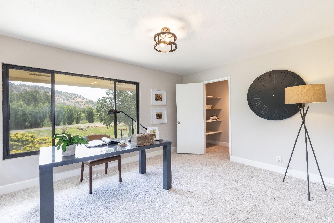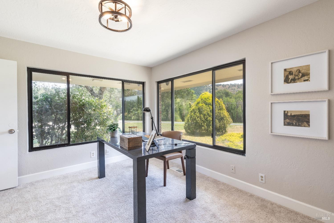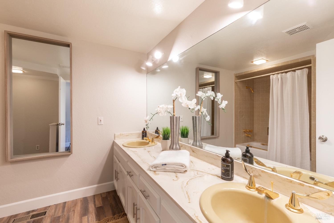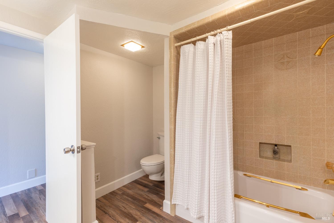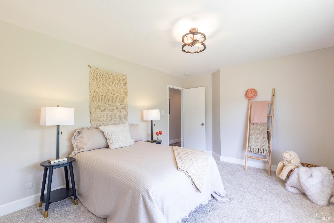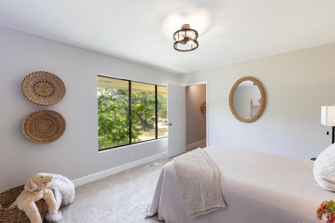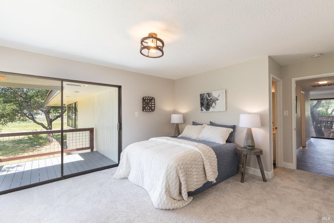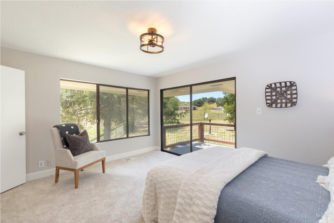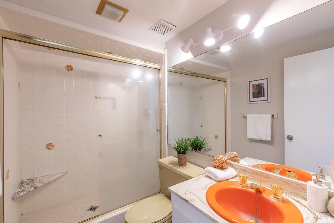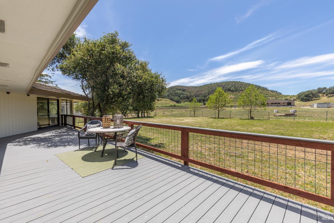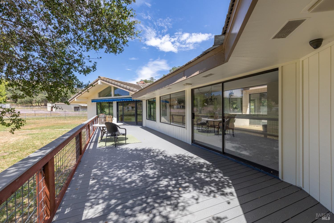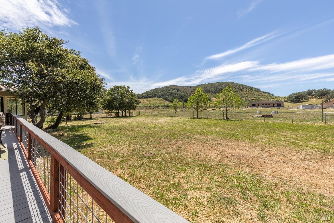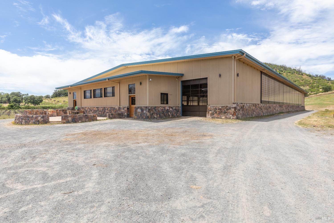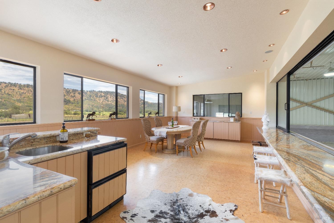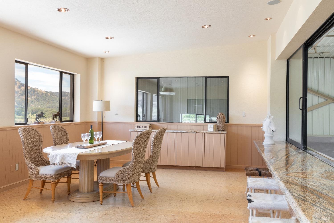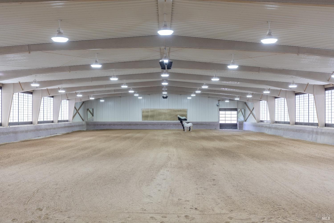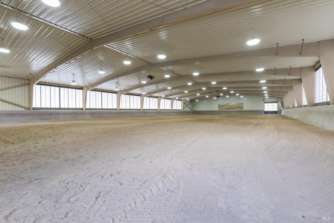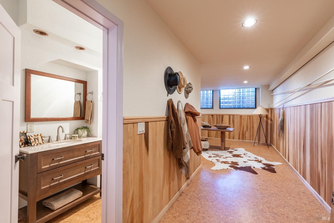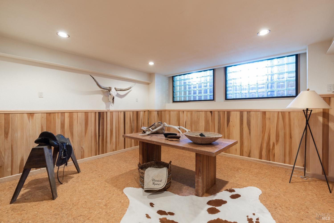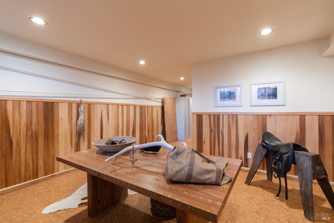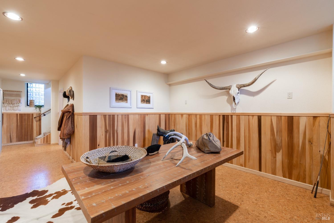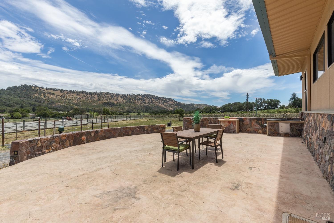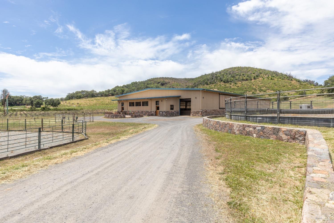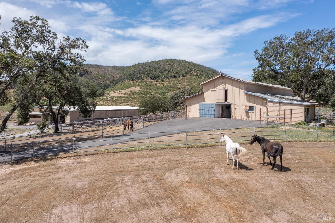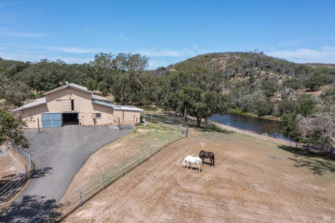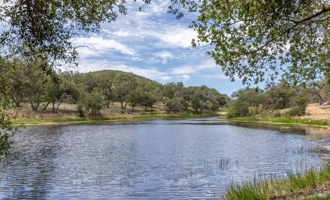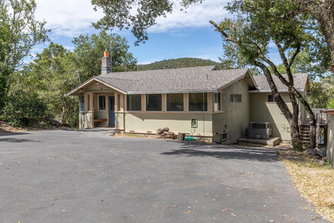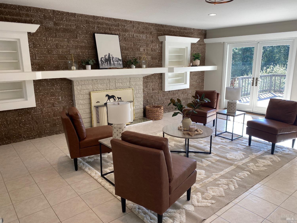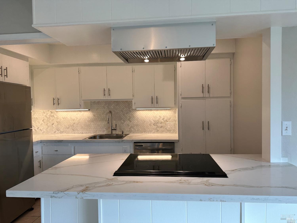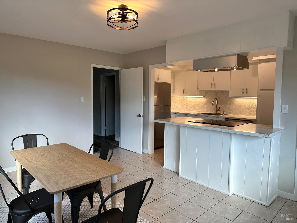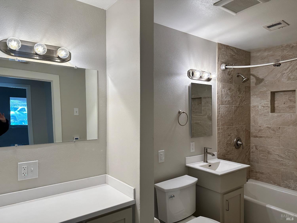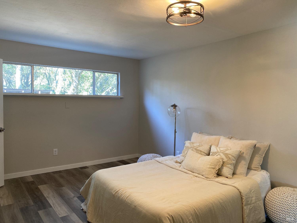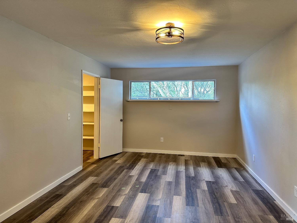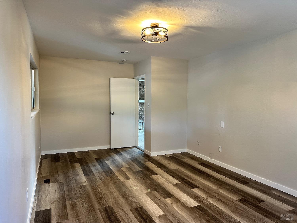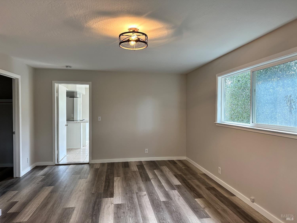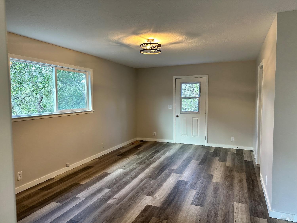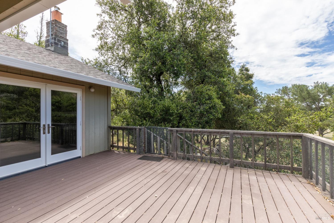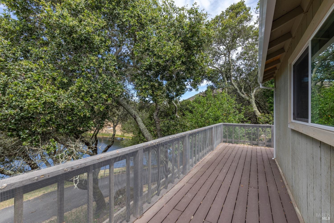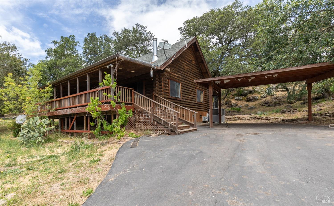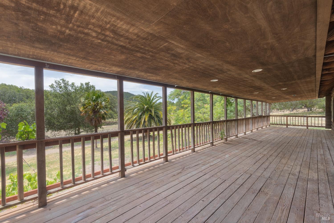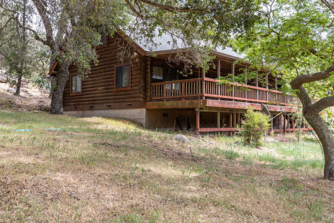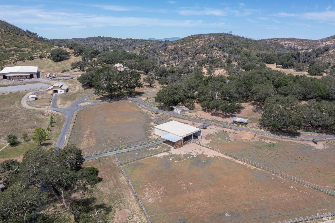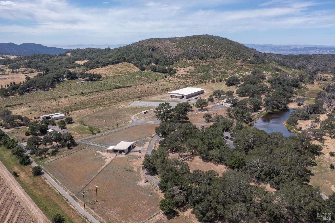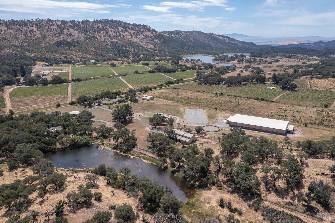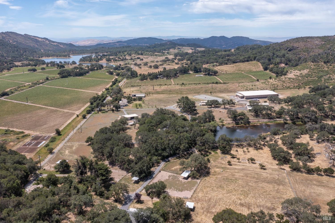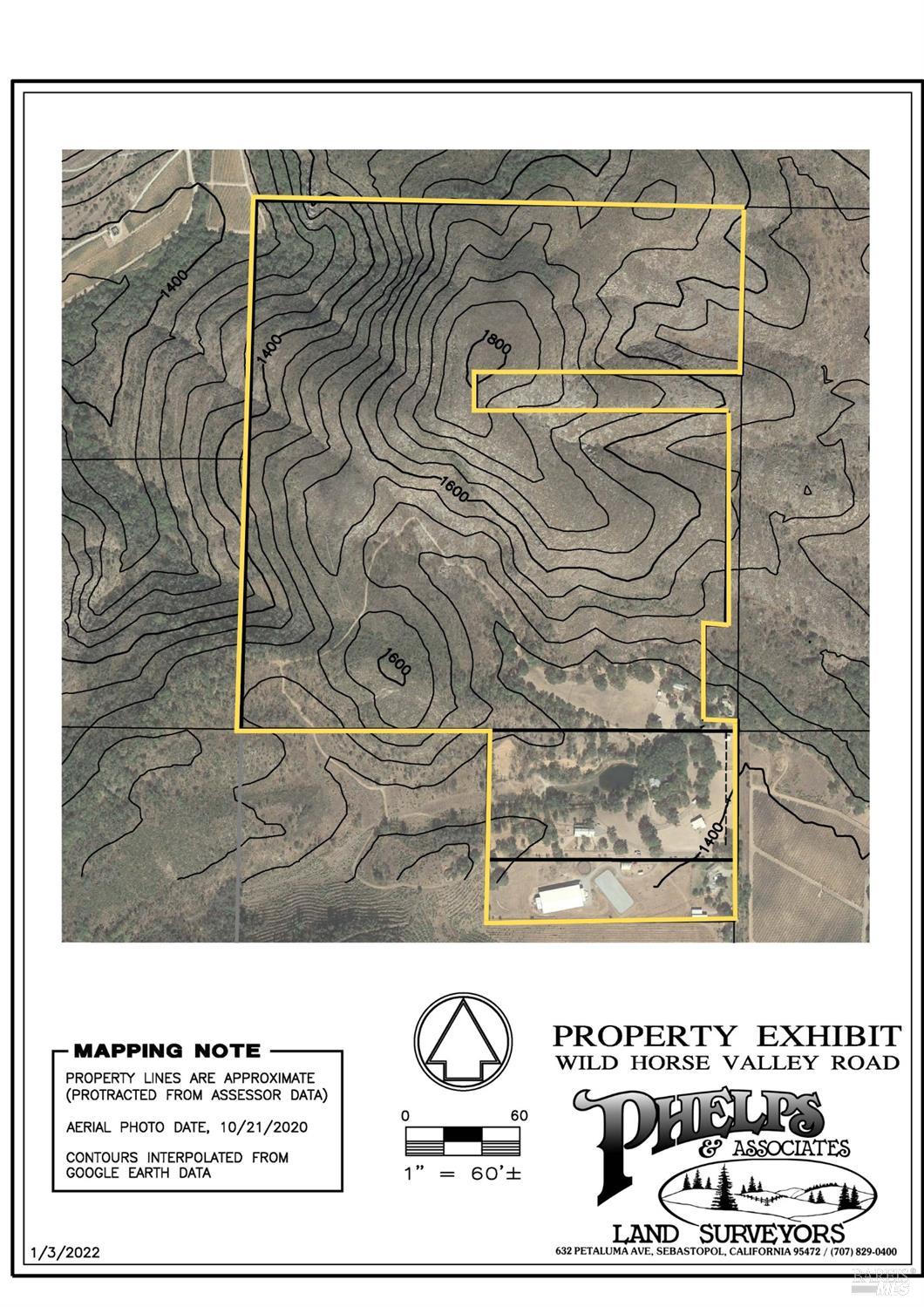7490 Wild Horse Valley Rd, Napa, CA 94558
$7,800,000 Mortgage Calculator Active Single Family Residence
Property Details
About this Property
Nestled in the beautiful Wild Horse Valley above Napa, this ranch estate property has endless possibilities for business or pleasure. Already equipped for equestrian activities, this property also has nearly 82 acres of usable land for potential vineyards. This could also be a great spot for agricultural crops or as a serene location for hosting retreats or camps. This family ranch compound has three dwellings on nearly 180 acres. The main house is a 4bd/4ba with large bonus room and garage. The cottage is a 2bd/2ba with carport, and views overlooking the pond. The cabin is 3bd/2ba with a bonus loft and carport. The property has two barns as well as a 25k sf horse arena. The large barn has an attached 2bd/1ba living space for staff or guest quarters. There are two wells along with a year-round pond. The Napa ranch compound also has tons of recreational options such as horseback riding, hiking, entertainment area at the arena, and potential for a pool near the main house. Minutes to downtown Napa offer a multitude of dining options and amazing wine tasting experiences. Whether you choose to live in the recently freshened up properties or build your long-term dream home, this Napa ranch estate has it all for you. Come see for yourself all the wonders this estate has to offer.
MLS Listing Information
MLS #
BA322053137
MLS Source
Bay Area Real Estate Information Services, Inc.
Days on Site
927
Interior Features
Bedrooms
Primary Suite/Retreat, Primary Suite/Retreat - 2+, Remodeled
Bathrooms
Double Sinks, Primary - Sauna, Shower(s) over Tub(s), Tile, Updated Bath(s)
Kitchen
Breakfast Nook, Countertop - Tile, Kitchen/Family Room Combo, Other, Pantry, Pantry Cabinet, Updated
Appliances
Cooktop - Electric, Dishwasher, Freezer, Microwave, Other, Oven - Built-In, Oven - Electric, Refrigerator
Dining Room
Dining Area in Living Room, Formal Area, Formal Dining Room, Other
Family Room
Deck Attached, Open Beam Ceiling, Other, Vaulted Ceilings
Fireplace
Insert, Wood Stove
Flooring
Carpet, Laminate, Tile, Wood
Laundry
Cabinets, Hookup - Electric, Hookups Only, In Closet, Laundry - Yes, Laundry Area, Tub / Sink
Cooling
Central Forced Air, Multi Units
Heating
Central Forced Air, Fireplace, Fireplace Insert, Heating - 2+ Units, Stove - Wood, Wall Furnace
Exterior Features
Roof
Tile
Foundation
Pillar/Post/Pier, Raised
Pool
Pool - No
Style
Ranch, Ranchette
Horse Property
Yes
Parking, School, and Other Information
Garage/Parking
Access - Interior, Attached Garage, Facing Front, Gate/Door Opener, Guest / Visitor Parking, Side By Side, Storage - RV, Garage: 2 Car(s)
Elementary District
Napa Valley Unified
High School District
Napa Valley Unified
Sewer
Septic Tank
Water
Well
Complex Amenities
Community Security Gate
Unit Information
| # Buildings | # Leased Units | # Total Units |
|---|---|---|
| 0 | – | – |
Neighborhood: Around This Home
Neighborhood: Local Demographics
Market Trends Charts
Nearby Homes for Sale
7490 Wild Horse Valley Rd is a Single Family Residence in Napa, CA 94558. This 4,580 square foot property sits on a 179.7 Acres Lot and features 4 bedrooms & 4 full bathrooms. It is currently priced at $7,800,000 and was built in 1971. This address can also be written as 7490 Wild Horse Valley Rd, Napa, CA 94558.
©2024 Bay Area Real Estate Information Services, Inc. All rights reserved. All data, including all measurements and calculations of area, is obtained from various sources and has not been, and will not be, verified by broker or MLS. All information should be independently reviewed and verified for accuracy. Properties may or may not be listed by the office/agent presenting the information. Information provided is for personal, non-commercial use by the viewer and may not be redistributed without explicit authorization from Bay Area Real Estate Information Services, Inc.
Presently MLSListings.com displays Active, Contingent, Pending, and Recently Sold listings. Recently Sold listings are properties which were sold within the last three years. After that period listings are no longer displayed in MLSListings.com. Pending listings are properties under contract and no longer available for sale. Contingent listings are properties where there is an accepted offer, and seller may be seeking back-up offers. Active listings are available for sale.
This listing information is up-to-date as of November 19, 2024. For the most current information, please contact Tonia Whitaker, (562) 243-8862
