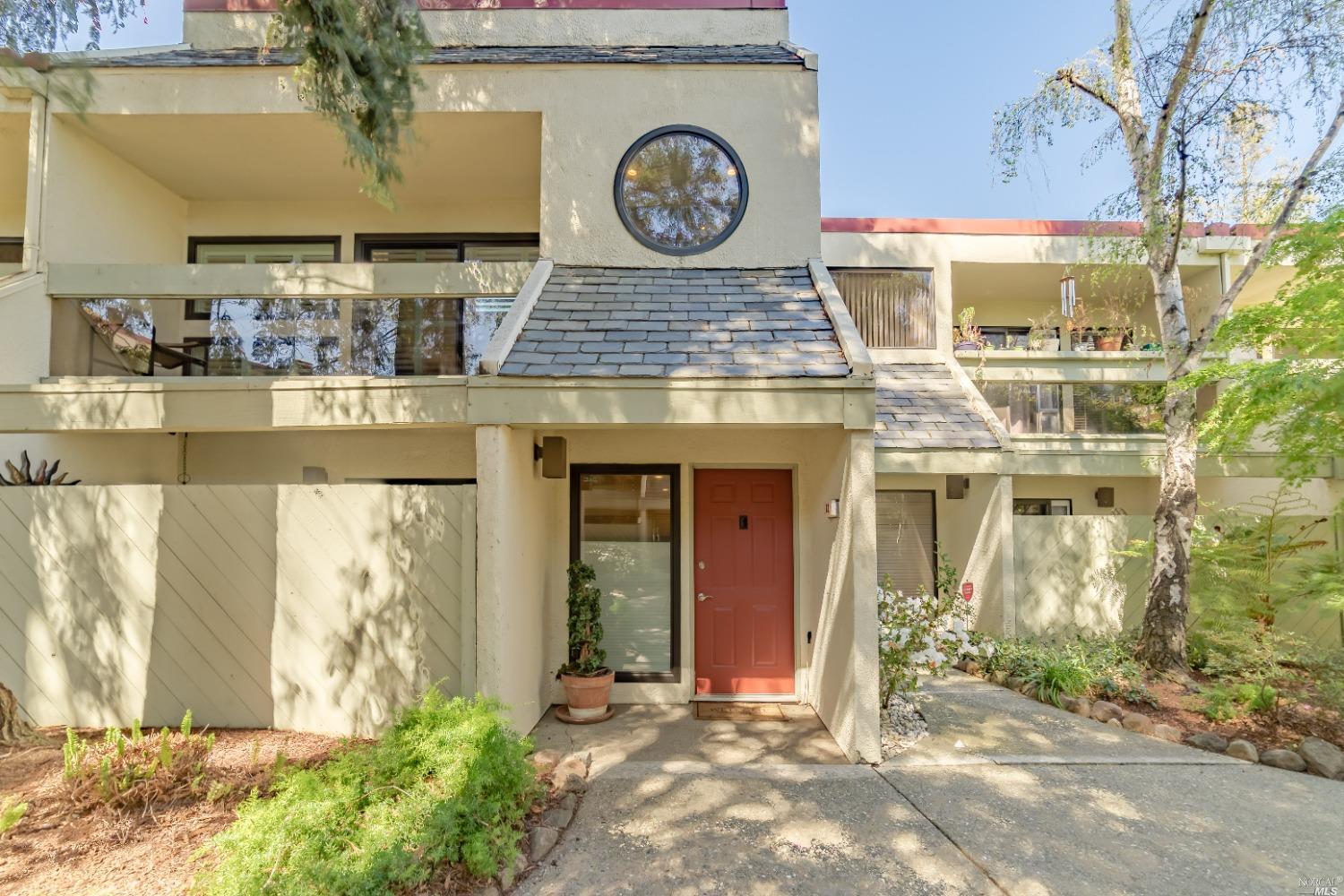190 Cleaveland Rd #12, Pleasant Hill, CA 94523
$815,000 Mortgage Calculator Sold on May 9, 2022 Condominium
Property Details
About this Property
This house is a total stunner! In 2018, the property was completely rebuilt from the ground up. With all walls and flooring redone, nothing was left untouched. The 2nd floor hallway features an in-wall pantry shelf unit. A custom crafted Barn door, a master bathroom with radiant floor heating, a tile shower with glass door, and a big walk-in closet are among the amenities of the downstairs Master Bedroom. The open beam concept with salvaged wood is highlighted by the cathedral ceiling in the upper Family Room. There is a lot of natural light in this room. The stunning open concept kitchen features a retractable TV island, Kraft wood cabinets, recessed LED lighting, and plenty of surface space. A Smart Home Computer system controls many of the lights and fixtures in the house. A commercial-grade clothes washer and a gas dryer are included and installed on slide-out trays on a raised drain platform, making it easy to service and clean. Almost everything inside this home is included!
MLS Listing Information
MLS #
BA322026808
MLS Source
Bay Area Real Estate Information Services, Inc.
Interior Features
Bedrooms
Primary Suite/Retreat, Remodeled
Bathrooms
Dual Flush Toilet, Other, Shower(s) over Tub(s), Tile, Updated Bath(s)
Kitchen
Countertop - Synthetic, Island, Kitchen/Family Room Combo, Updated
Appliances
Dishwasher, Garbage Disposal, Hood Over Range, Microwave, Other, Oven Range - Gas, Refrigerator, Trash Compactor, Dryer, Washer, Warming Drawer
Family Room
Kitchen/Family Room Combo, Open Beam Ceiling, Vaulted Ceilings
Fireplace
Gas Log, Gas Starter
Flooring
Carpet, Laminate, Tile, Wood
Laundry
Hookup - Gas Dryer, In Closet, Other
Cooling
Ceiling Fan, Central Forced Air
Heating
Central Forced Air, Fireplace, Radiant, Radiant Floors
Exterior Features
Roof
Flat, Other
Foundation
Concrete Perimeter and Slab
Pool
None, Pool - No
Style
Contemporary
Parking, School, and Other Information
Garage/Parking
Access - Interior, Attached Garage, Facing Rear, Gate/Door Opener, Guest / Visitor Parking, Other, Garage: 2 Car(s)
Sewer
Public Sewer
Water
Public
HOA Fee
$450
HOA Fee Frequency
Monthly
Complex Amenities
Garden / Greenbelt/ Trails
Unit Information
| # Buildings | # Leased Units | # Total Units |
|---|---|---|
| 26 | – | – |
Neighborhood: Around This Home
Neighborhood: Local Demographics
Market Trends Charts
190 Cleaveland Rd 12 is a Condominium in Pleasant Hill, CA 94523. This 1,628 square foot property sits on a 1,263 Sq Ft Lot and features 3 bedrooms & 2 full bathrooms. It is currently priced at $815,000 and was built in 1980. This address can also be written as 190 Cleaveland Rd #12, Pleasant Hill, CA 94523.
©2024 Bay Area Real Estate Information Services, Inc. All rights reserved. All data, including all measurements and calculations of area, is obtained from various sources and has not been, and will not be, verified by broker or MLS. All information should be independently reviewed and verified for accuracy. Properties may or may not be listed by the office/agent presenting the information. Information provided is for personal, non-commercial use by the viewer and may not be redistributed without explicit authorization from Bay Area Real Estate Information Services, Inc.
Presently MLSListings.com displays Active, Contingent, Pending, and Recently Sold listings. Recently Sold listings are properties which were sold within the last three years. After that period listings are no longer displayed in MLSListings.com. Pending listings are properties under contract and no longer available for sale. Contingent listings are properties where there is an accepted offer, and seller may be seeking back-up offers. Active listings are available for sale.
This listing information is up-to-date as of March 10, 2024. For the most current information, please contact Michael Nelson
