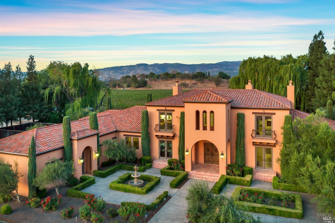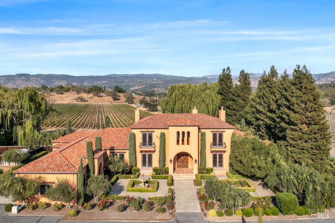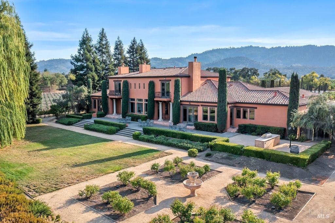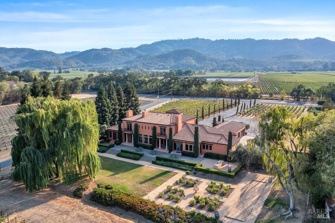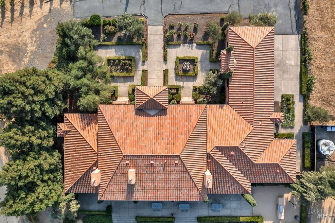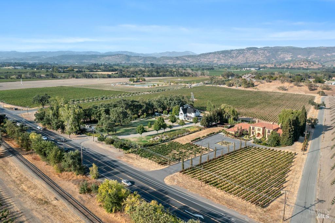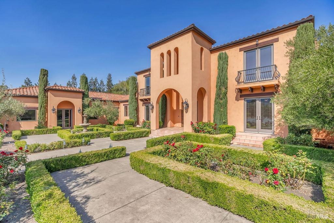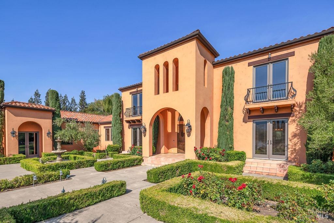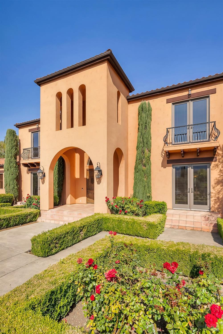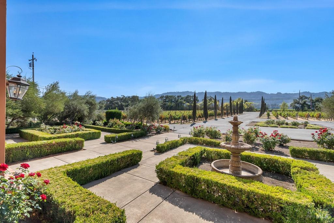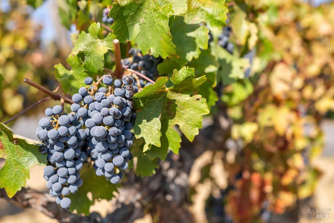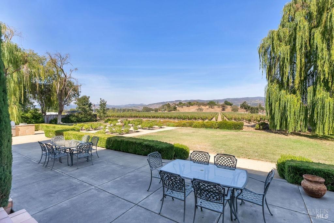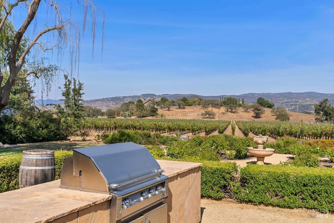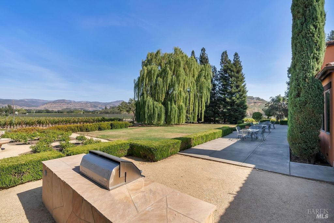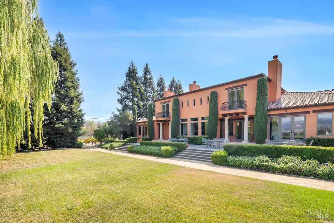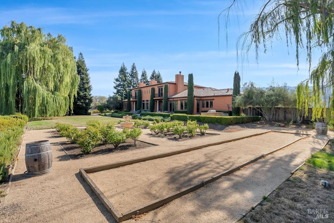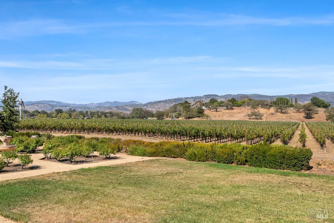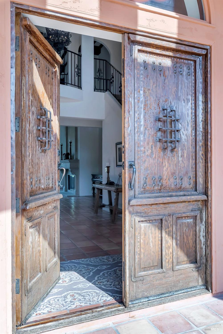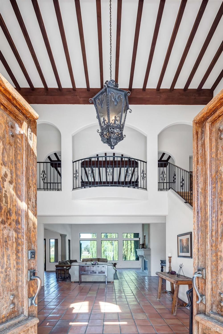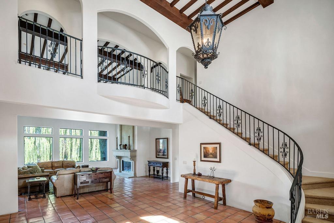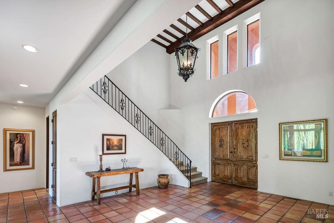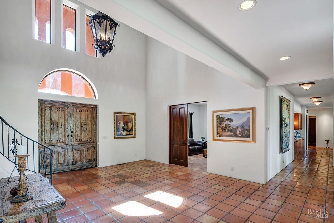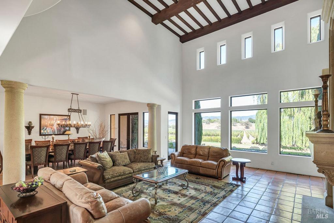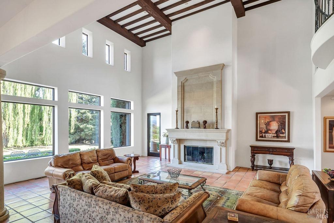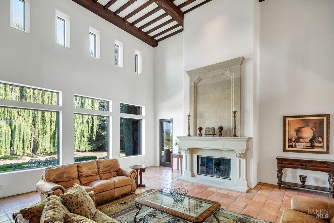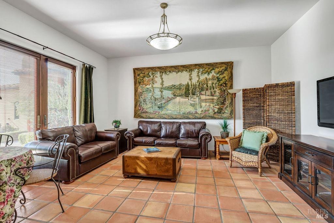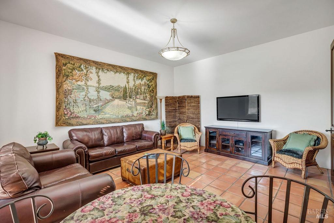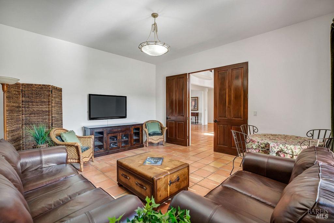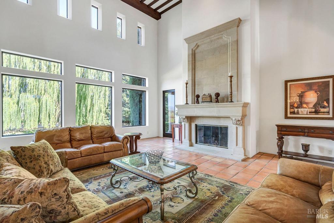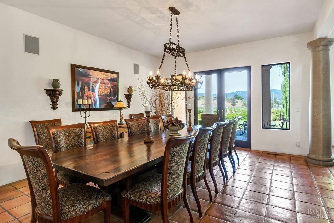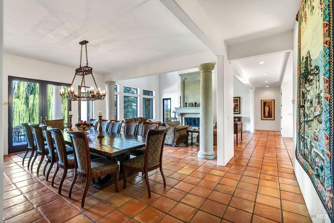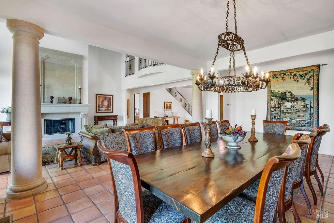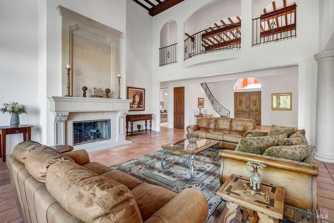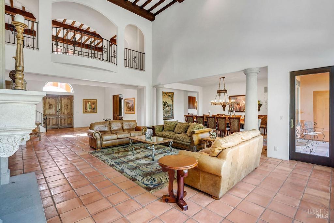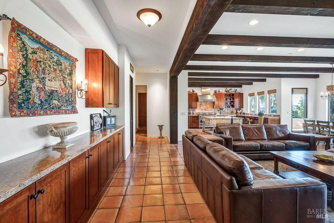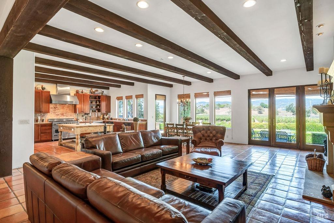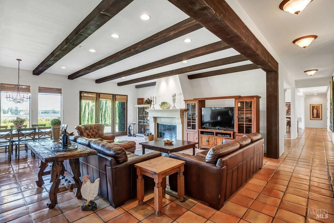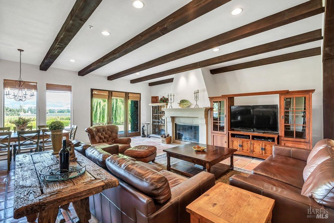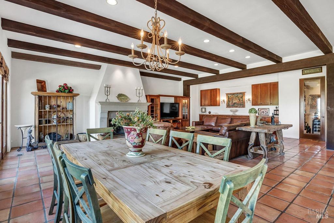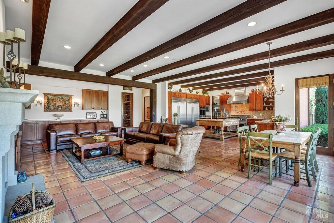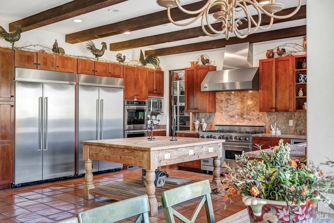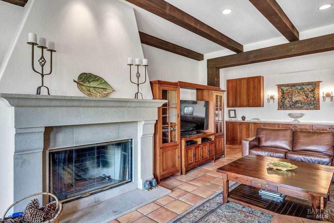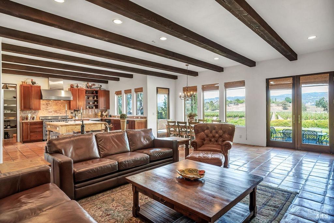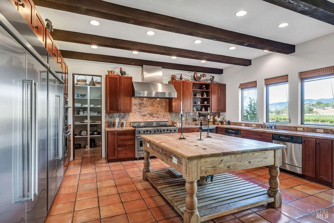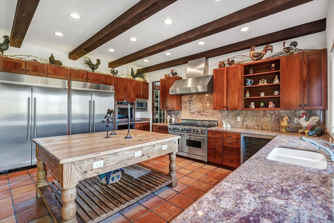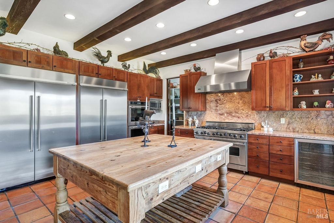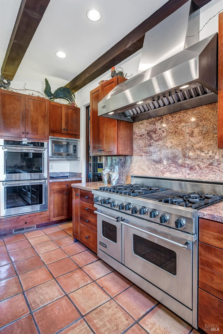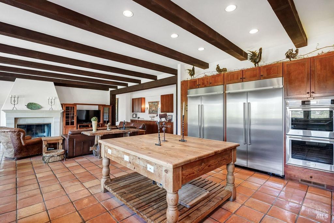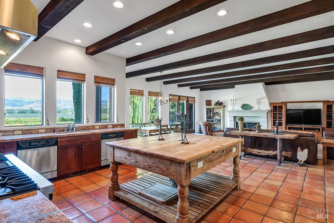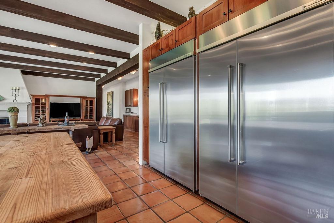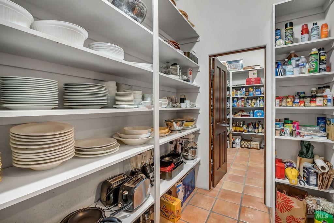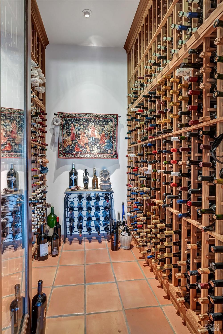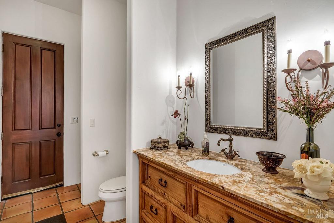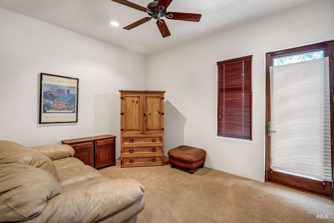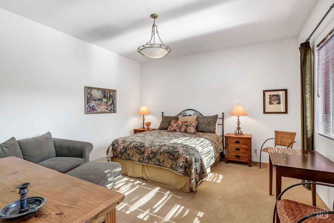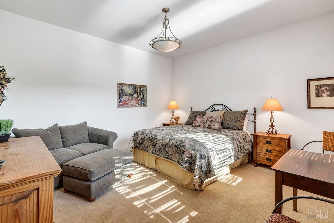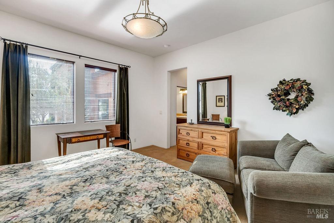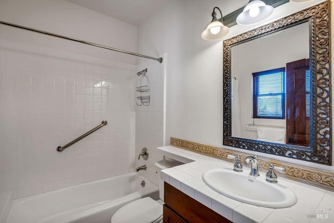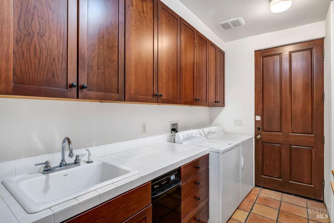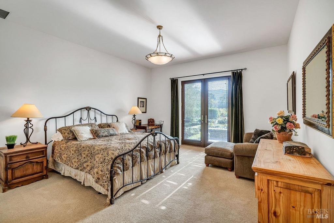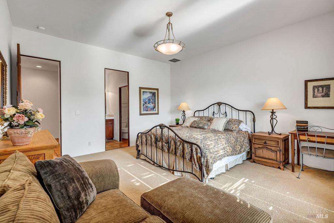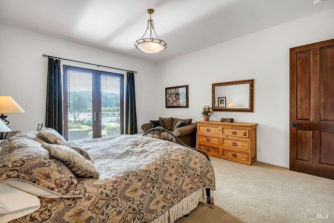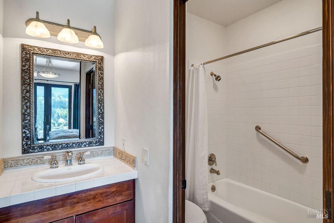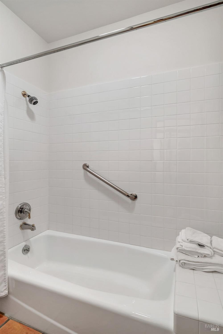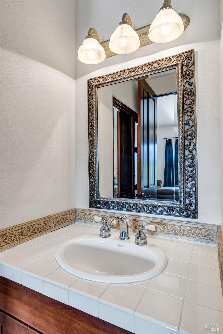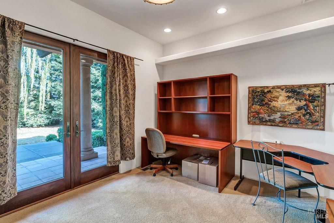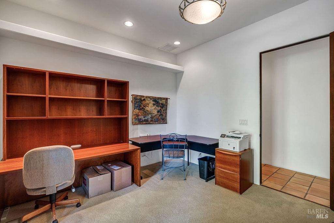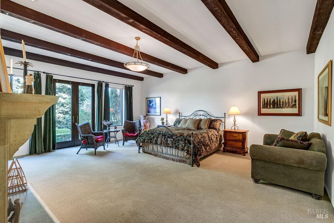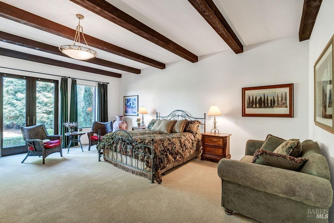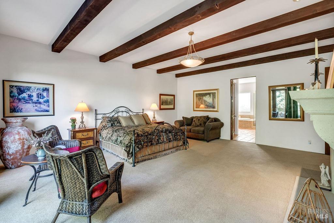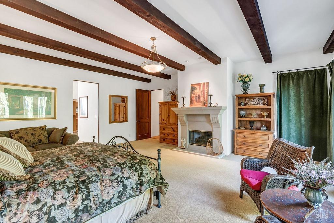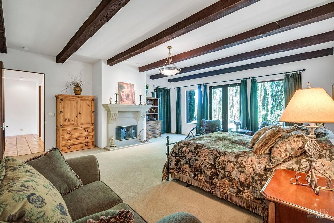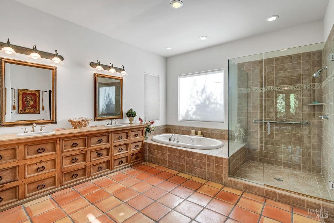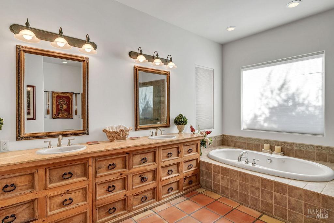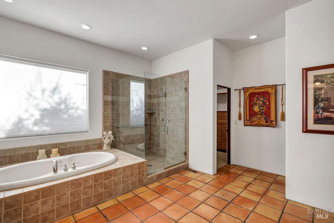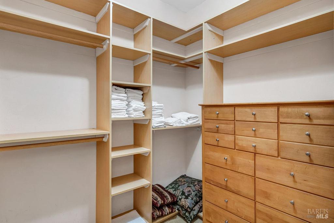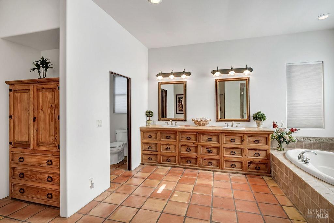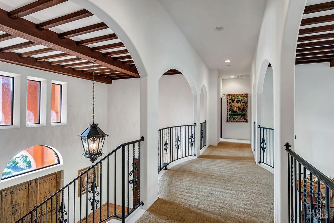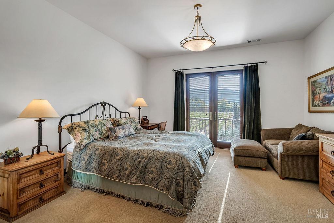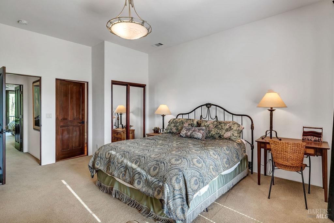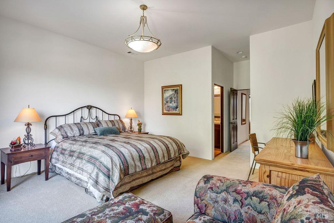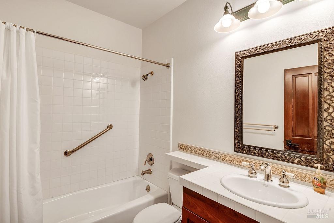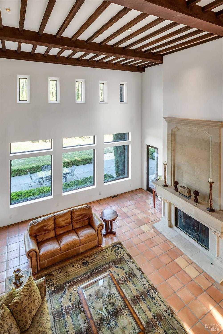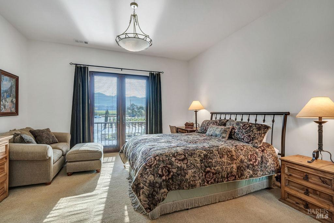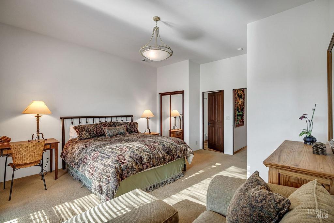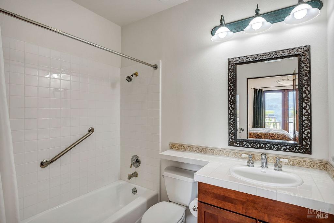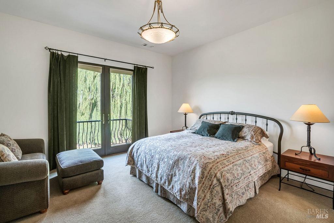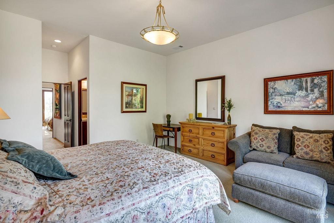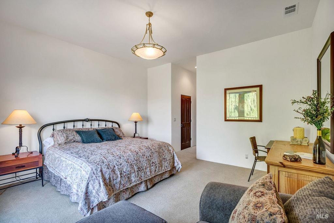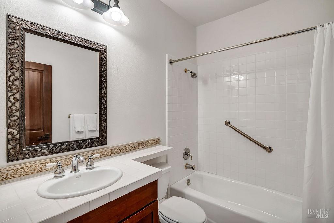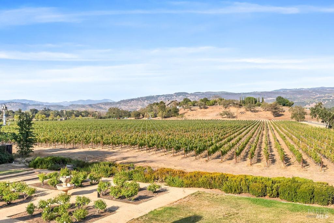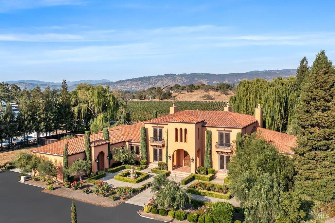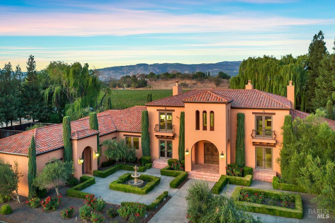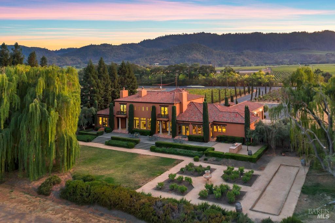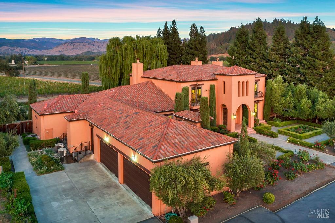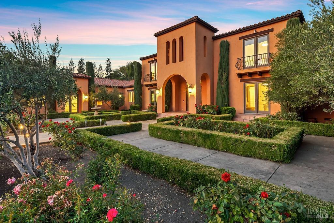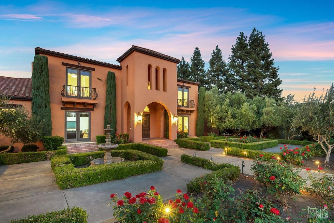7560 Saint Helena Hwy, Oakville, CA 94558
$5,999,000 Mortgage Calculator Active Single Family Residence
Property Details
About this Property
Spectacular heart of the valley views from this Mediterranean Estate, perfectly located between Yountville and Oakville on just over 2.25 acres. Driving through your vineyard lined driveway sets the stage for the arrival at your Vineyard Estate. Approximately 1 acre+/- premium Cabernet vineyard can be used to make your first vintage with your own label. The open floor plan welcomes you with expansive vineyard views beyond the back yard that surround the home, they are intoxicating! The accommodations are abundant with 6 En Suite guest rooms, each with gorgeous views, and a massive luxurious Primary Suite. Work from home with two office spaces to choose from. The spacious kitchen is appointed with high end stainless steel appliances to attract any chef, including two refrigerator/freezers. The double pantry is huge and will accommodate all that is needed to entertain those huge parties and family get togethers for the holidays. Three fire places make it a cozy home on chilly nights. Located in the middle of the valley makes it the perfect place to call home.
MLS Listing Information
MLS #
BA321092750
MLS Source
Bay Area Real Estate Information Services, Inc.
Days on Site
1200
Interior Features
Bedrooms
Primary Suite/Retreat, Primary Suite/Retreat - 2+
Kitchen
Breakfast Nook, Countertop - Granite, Island, Kitchen/Family Room Combo, Other, Pantry
Appliances
Freezer, Garbage Disposal, Hood Over Range, Ice Maker, Microwave, Other, Oven - Self Cleaning, Oven Range - Built-In, Gas, Refrigerator, Dryer, Washer
Dining Room
Dining Area in Family Room, Dining Area in Living Room, Other
Family Room
Other, View
Fireplace
Gas Starter, Living Room, Primary Bedroom, Wood Burning
Flooring
Tile
Laundry
220 Volt Outlet, Cabinets, Hookup - Electric, In Laundry Room, Laundry - Yes
Cooling
Central Forced Air
Heating
Central Forced Air
Exterior Features
Roof
Barrel / Truss
Foundation
Concrete Perimeter
Pool
Pool - No
Style
Contemporary, Custom, Mediterranean, Ranchette
Parking, School, and Other Information
Garage/Parking
Attached Garage, Gate/Door Opener, RV Access, RV Possible, Garage: 4 Car(s)
Sewer
Septic Tank
Water
Public
Unit Information
| # Buildings | # Leased Units | # Total Units |
|---|---|---|
| 0 | – | – |
Neighborhood: Around This Home
Neighborhood: Local Demographics
Market Trends Charts
Nearby Homes for Sale
7560 Saint Helena Hwy is a Single Family Residence in Oakville, CA 94558. This 6,649 square foot property sits on a 2.27 Acres Lot and features 7 bedrooms & 7 full and 1 partial bathrooms. It is currently priced at $5,999,000 and was built in 2000. This address can also be written as 7560 Saint Helena Hwy, Oakville, CA 94558.
©2025 Bay Area Real Estate Information Services, Inc. All rights reserved. All data, including all measurements and calculations of area, is obtained from various sources and has not been, and will not be, verified by broker or MLS. All information should be independently reviewed and verified for accuracy. Properties may or may not be listed by the office/agent presenting the information. Information provided is for personal, non-commercial use by the viewer and may not be redistributed without explicit authorization from Bay Area Real Estate Information Services, Inc.
Presently MLSListings.com displays Active, Contingent, Pending, and Recently Sold listings. Recently Sold listings are properties which were sold within the last three years. After that period listings are no longer displayed in MLSListings.com. Pending listings are properties under contract and no longer available for sale. Contingent listings are properties where there is an accepted offer, and seller may be seeking back-up offers. Active listings are available for sale.
This listing information is up-to-date as of January 02, 2025. For the most current information, please contact Cyndi Gates, (707) 944-0888
