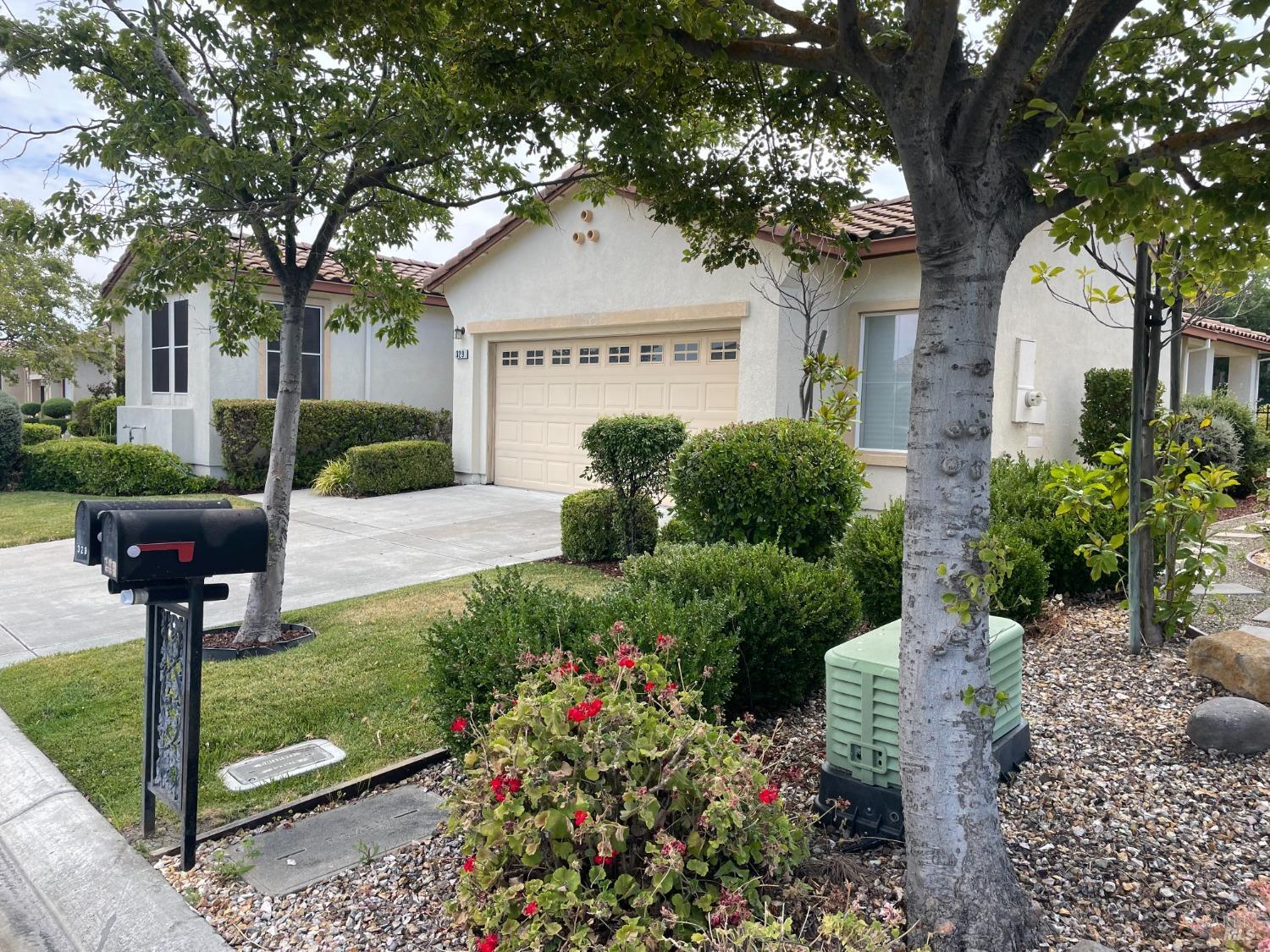329 Canyon Spring Dr, Rio Vista, CA 94571
$445,000 Mortgage Calculator Sold on Oct 31, 2024 Single Family Residence
Property Details
About this Property
Starting packing! You are going to love this Trilogy home located in a 55+ active adult resort community. This light & bright home is within easy walking distance to the main Vista Clubhouse, the hub of Trilogy activities. Loads of windows and an open floorplan make this popular Hillsborough model sparkle. A flowing floorplan includes 2 bedrooms, 2 baths and extra den/flex space to suit your specific space needs. Island kitchen has beautiful Corian style countertops with matching backsplash. A super large kitchen island is perfect for entertaining & casual dining. Full size pantry and oak cabinetry finish the contemporary look. Check out the easy-on the-feet carpet flooring throughout this home with gleaming tile entry. Primary bath has dual sinks & walk in shower. Inside laundry room too! Outside features a covered poured concrete patio and a fully fenced rear yard on an irrigated landscaped lot. And no rear neighbors too! Ovesize 2 car garage is 23' deep and has space for the golf cart. Come experience Trilogy and all it has to offer with swimming pools/spas, tennis courts, bocce courts, horseshoe courts, golf, gym, billiards, 2 onsite restaurants, Dog Park and a park for the grandchildren. Community is close to Delta living on the Sacramento River. Wine country very nearby.
MLS Listing Information
MLS #
BA324053006
MLS Source
Bay Area Real Estate Information Services, Inc.
Interior Features
Bedrooms
Primary Suite/Retreat
Kitchen
220 Volt Outlet, Breakfast Nook, Countertop - Concrete, Hookups - Ice Maker, Island, Kitchen/Family Room Combo, Pantry
Appliances
Dishwasher, Garbage Disposal, Hood Over Range, Microwave, Oven Range - Gas
Dining Room
Breakfast Nook, Dining Area in Living Room, Dining Bar, In Kitchen
Flooring
Carpet, Tile, Vinyl
Laundry
220 Volt Outlet, Cabinets, Hookup - Electric, Hookup - Gas Dryer, In Laundry Room, Laundry - Yes
Cooling
Central Forced Air
Heating
Central Forced Air
Exterior Features
Roof
Barrel / Truss
Foundation
Concrete Perimeter and Slab
Pool
Cabana, Community Facility, Pool - Yes
Style
Contemporary
Parking, School, and Other Information
Garage/Parking
Access - Interior, Enclosed, Gate/Door Opener, Garage: 2 Car(s)
Sewer
Public Sewer
Water
Public
HOA Fee
$282
HOA Fee Frequency
Monthly
Complex Amenities
Barbecue Area, Club House, Community Pool, Community Security Gate, Dog Park, Game Court (Outdoor), Garden / Greenbelt/ Trails, Golf Course, Gym / Exercise Facility, Other, Playground, Putting Green
Market Trends Charts
329 Canyon Spring Dr is a Single Family Residence in Rio Vista, CA 94571. This 1,673 square foot property sits on a 5,693 Sq Ft Lot and features 2 bedrooms & 2 full bathrooms. It is currently priced at $445,000 and was built in 2003. This address can also be written as 329 Canyon Spring Dr, Rio Vista, CA 94571.
©2024 Bay Area Real Estate Information Services, Inc. All rights reserved. All data, including all measurements and calculations of area, is obtained from various sources and has not been, and will not be, verified by broker or MLS. All information should be independently reviewed and verified for accuracy. Properties may or may not be listed by the office/agent presenting the information. Information provided is for personal, non-commercial use by the viewer and may not be redistributed without explicit authorization from Bay Area Real Estate Information Services, Inc.
Presently MLSListings.com displays Active, Contingent, Pending, and Recently Sold listings. Recently Sold listings are properties which were sold within the last three years. After that period listings are no longer displayed in MLSListings.com. Pending listings are properties under contract and no longer available for sale. Contingent listings are properties where there is an accepted offer, and seller may be seeking back-up offers. Active listings are available for sale.
* The offer of compensation is made subject to the MLS rules where the listing is filed. Please contact your agent for any questions concerning this subject matter.
This listing information is up-to-date as of October 31, 2024. For the most current information, please contact Henry Giovannetti, (925) 872-9834
