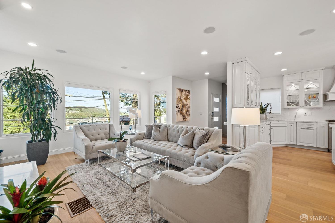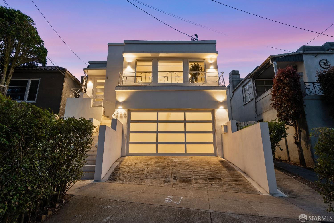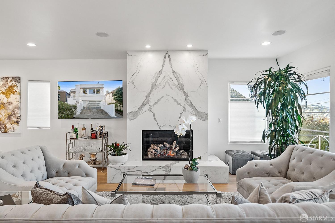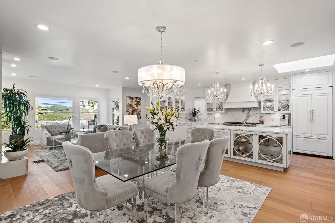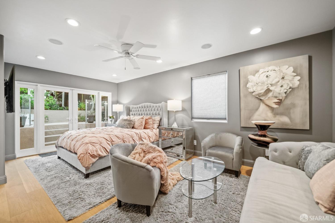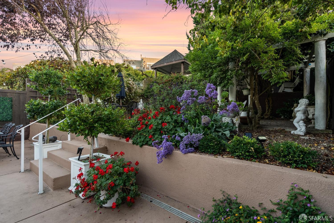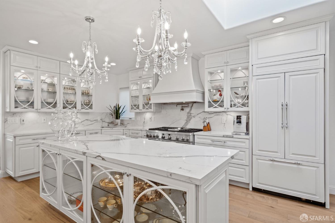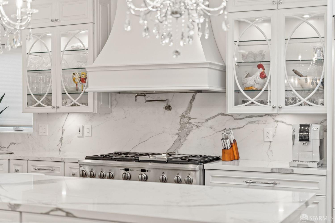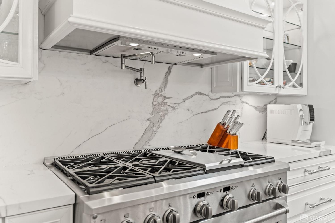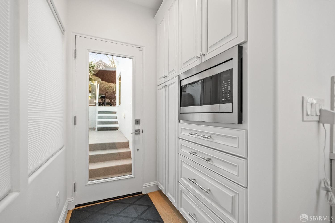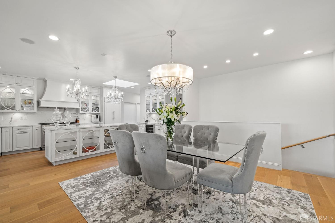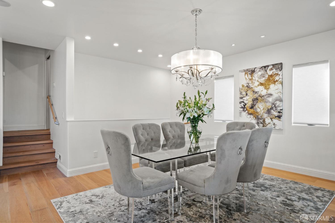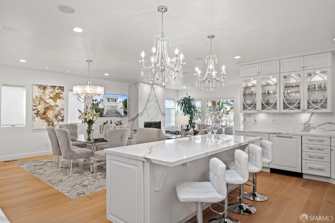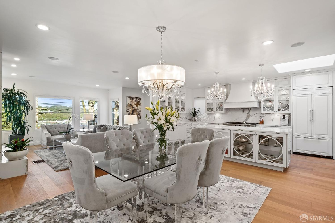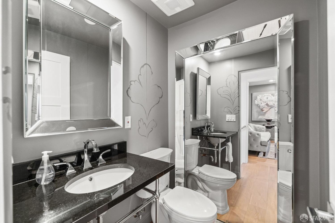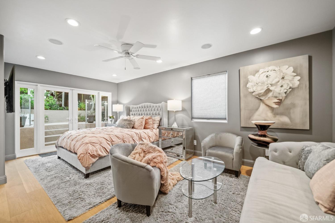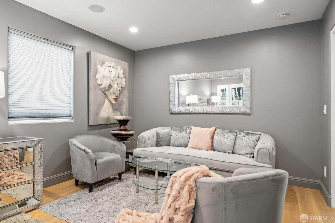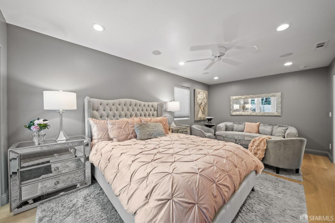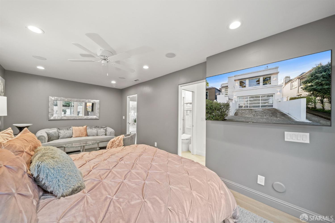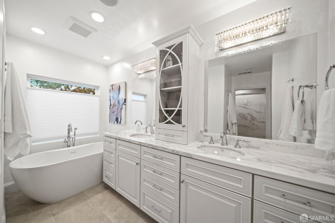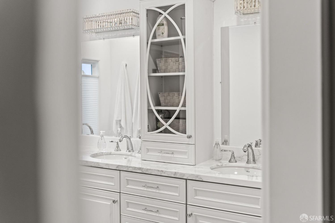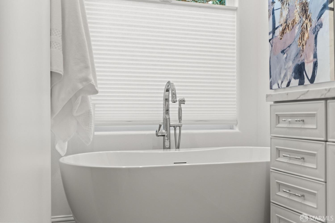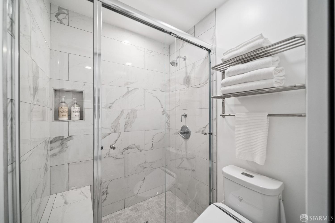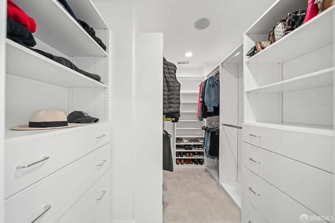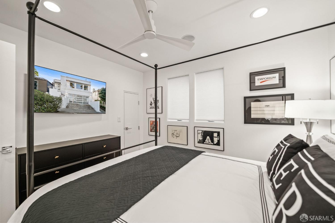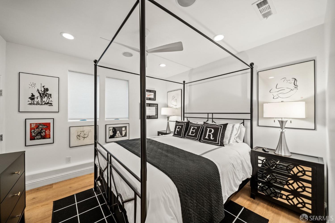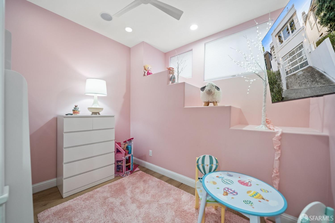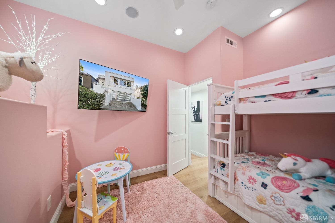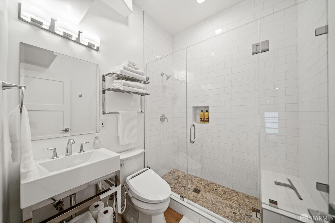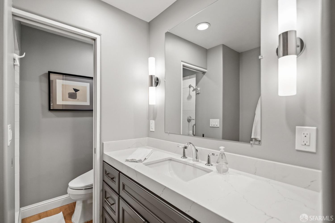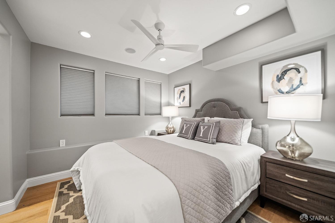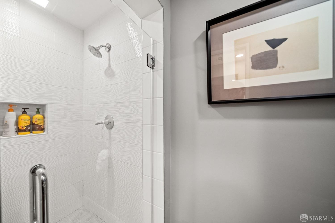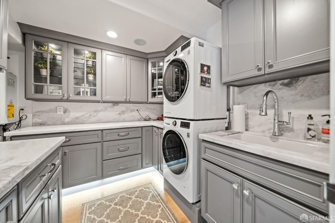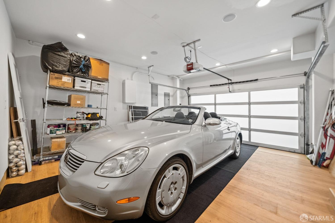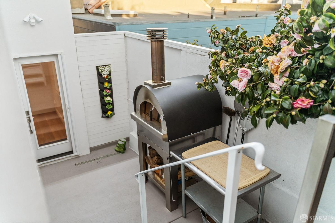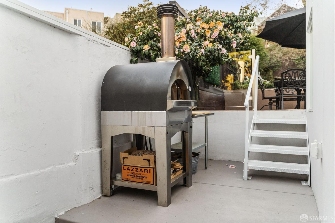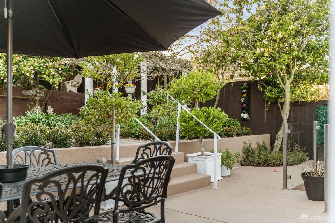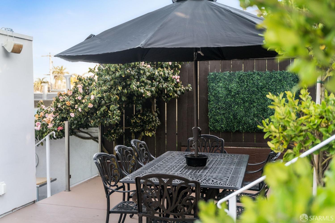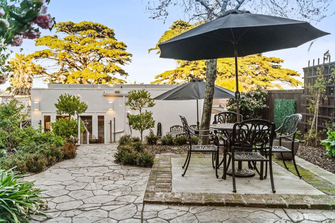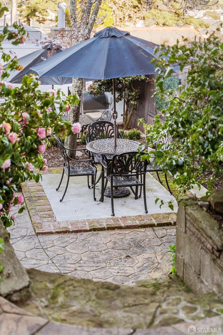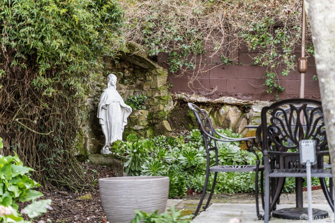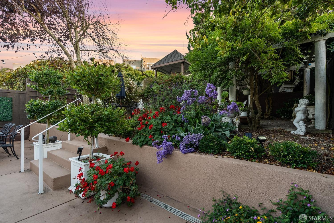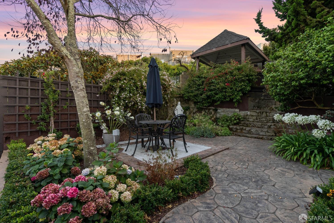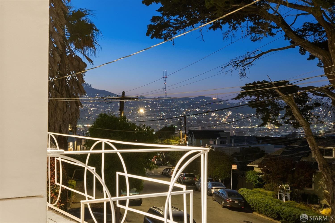266 Curtis St, San Francisco, CA 94112
$1,798,000 Mortgage Calculator Active Single Family Residence
Property Details
About this Property
BOM- No fault of property. Now- your opportunity! A WOW in every way & a must-see in person if you like it online! Truly one that requires a personal viewing experience of home, garden entertaining space & neighborhood. Envisioned by the sellers- not a flip. It's a captivating masterpiece- a fully detached luxury home on an expansive lot, fully renovated w/ meticulous attention. This 2-level home boasts 4 beds, 3.5 baths, chef's kitchen, & an open layout w/ panoramic views. The terraced garden is a botanical delight w/ an outdoor kitchen, mature plants, solar-powered mood lighting, & multiple entertainment spaces. The upper level shines w/ oak floors, dual-pane windows, a gas fireplace, & a 48 Monogram dual-oven range. The kitchen is a work of art w/ integrated appliances, luxury marble countertops, & custom cabinetry. The large island allows for additional seating. A serene primary suite offers a spa-like bath & garden access. The lower level features 3 beds, 2 baths, a garage with EV charger, & dreamy laundry room. Extras include fans, 5 flat screen TVs, & keyless entries. Luxurious living refined to perfection! Close to freeways, neighborhood amenities, & on a quiet 1-way street in a hillside area- so many WOWs! See additional information on the website. MUST SEE IN PERSON!
MLS Listing Information
MLS #
SF424069596
MLS Source
San Francisco Association of Realtors® MLS
Days on Site
44
Interior Features
Bedrooms
Primary Bath, Primary Suite/Retreat, Remodeled
Bathrooms
Bidet, Double Sinks, Dual Flush Toilet, Marble, Primary - Bidet, Other, Stall Shower, Tile, Updated Bath(s)
Kitchen
Countertop - Marble, Hookups - Gas, Island, Kitchen/Family Room Combo, Other, Pantry, Skylight(s), Updated
Appliances
Dishwasher, Garbage Disposal, Hood Over Range, Ice Maker, Microwave, Other, Oven - Built-In, Oven - Double, Oven - Gas, Oven Range - Built-In, Gas, Wine Refrigerator, Washer/Dryer
Dining Room
Dining Area in Living Room, In Kitchen, Other
Fireplace
Living Room
Flooring
Tile, Wood
Laundry
220 Volt Outlet, Hookup - Gas Dryer, Laundry - Yes, Other
Cooling
Ceiling Fan
Heating
Central Forced Air, Fireplace, Radiant
Exterior Features
Roof
Bitumen
Foundation
Slab
Style
Contemporary, Luxury
Parking, School, and Other Information
Garage/Parking
Access - Interior, Attached Garage, Electric Car Hookup, Enclosed, Facing Front, Other, Parking - Independent, Garage: 1 Car(s)
Sewer
Public Sewer
Water
Public
Unit Information
| # Buildings | # Leased Units | # Total Units |
|---|---|---|
| 0 | – | – |
Neighborhood: Around This Home
Neighborhood: Local Demographics
Market Trends Charts
Nearby Homes for Sale
266 Curtis St is a Single Family Residence in San Francisco, CA 94112. This 2,220 square foot property sits on a 4,325 Sq Ft Lot and features 4 bedrooms & 3 full and 1 partial bathrooms. It is currently priced at $1,798,000 and was built in 2021. This address can also be written as 266 Curtis St, San Francisco, CA 94112.
©2024 San Francisco Association of Realtors® MLS. All rights reserved. All data, including all measurements and calculations of area, is obtained from various sources and has not been, and will not be, verified by broker or MLS. All information should be independently reviewed and verified for accuracy. Properties may or may not be listed by the office/agent presenting the information. Information provided is for personal, non-commercial use by the viewer and may not be redistributed without explicit authorization from San Francisco Association of Realtors® MLS.
Presently MLSListings.com displays Active, Contingent, Pending, and Recently Sold listings. Recently Sold listings are properties which were sold within the last three years. After that period listings are no longer displayed in MLSListings.com. Pending listings are properties under contract and no longer available for sale. Contingent listings are properties where there is an accepted offer, and seller may be seeking back-up offers. Active listings are available for sale.
This listing information is up-to-date as of November 06, 2024. For the most current information, please contact Eric Rahe, (415) 518-7548
