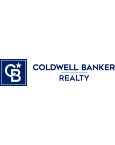Property Details
About this Property
Location! Location! Location! This beautiful spacious high ceiling Single-Story Townhouse features 2B/2B with HOA-APPROVED Plans to ADD Loft+3rd Bedroom! A lot of potential! Formal Dining Room, Living Room for Entertaining! Tons of upgrades in the last couple of years: Central AC, Recessed Lights throughout, Double Panel Windows, Copper Plumbing, Brand new Luxury Vinyl Plank Flooring throughout, Fresh interior painting, Updated Kitchen includes Brand new Countertop, backsplash and sink. Newer Stainless Steel Appliances; Newer Washer and Dryer; Remodeled bathroom; Brand new Garage Door with new epoxy paint; Master Suite Features Huge Closets with new closet doors plus Private Entry to Huge backyard! Easy maintained backyard which opens to Private Gated Park! Plenty of parking space in the community! Walking distances to All Three Top Award Winning Cupertino Schools: Dilworth Elementary (9), Miller Middle (9) & Lynbrook High (10)! Walking distance to shopping center, library and park! Easy access to freeway! Close to many High Tech companies like Apple, Nvidia and More! Don't miss this one!
MLS Listing Information
MLS #
ML81965819
MLS Source
MLSListings, Inc.
Interior Features
Bedrooms
Ground Floor Bedroom, Primary Suite/Retreat, Primary Bedroom on Ground Floor
Bathrooms
Primary - Stall Shower(s), Shower over Tub - 1, Stone, Tile, Updated Bath(s), Full on Ground Floor
Kitchen
Countertop - Granite, Exhaust Fan, Skylight(s)
Appliances
Dishwasher, Exhaust Fan, Garbage Disposal, Hood Over Range, Oven Range - Electric, Refrigerator, Washer/Dryer
Dining Room
Eat in Kitchen, Formal Dining Room
Family Room
Kitchen/Family Room Combo
Fireplace
Gas Burning, Living Room, Wood Burning
Flooring
Laminate, Stone, Tile
Laundry
In Garage
Cooling
Ceiling Fan, Central Forced Air
Heating
Central Forced Air - Gas
Exterior Features
Roof
Composition
Foundation
Crawl Space
Pool
Community Facility, Fenced, In Ground
Style
Mediterranean
Parking, School, and Other Information
Garage/Parking
Attached Garage, Carport, Gate/Door Opener, Guest / Visitor Parking, Garage: 1 Car(s)
Elementary District
Cupertino Union
High School District
Fremont Union High
Sewer
Public Sewer
Water
Public
HOA Fee
$470
HOA Fee Frequency
Monthly
Complex Amenities
Community Pool, Garden / Greenbelt/ Trails
Zoning
R1-8P
Neighborhood: Around This Home
Neighborhood: Local Demographics
Market Trends Charts
1013 Tulipan Dr is a Townhouse in San Jose, CA 95129. This 1,250 square foot property sits on a 2,842 Sq Ft Lot and features 2 bedrooms & 2 full bathrooms. It is currently priced at $1,600,800 and was built in 1970. This address can also be written as 1013 Tulipan Dr, San Jose, CA 95129.
©2026 MLSListings Inc. All rights reserved. All data, including all measurements and calculations of area, is obtained from various sources and has not been, and will not be, verified by broker or MLS. All information should be independently reviewed and verified for accuracy. Properties may or may not be listed by the office/agent presenting the information. Information provided is for personal, non-commercial use by the viewer and may not be redistributed without explicit authorization from MLSListings Inc.
Presently MLSListings.com displays Active, Contingent, Pending, and Recently Sold listings. Recently Sold listings are properties which were sold within the last three years. After that period listings are no longer displayed in MLSListings.com. Pending listings are properties under contract and no longer available for sale. Contingent listings are properties where there is an accepted offer, and seller may be seeking back-up offers. Active listings are available for sale.
This listing information is up-to-date as of February 02, 2026. For the most current information, please contact Daniel Xi, (408) 623-0766

