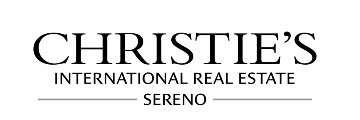Property Details
About this Property
This lovely townhome in a small private complex offers delightful amenities & desirable proximity to charming downtown Campbell. From the gated formal entry, enjoy the open-concept first floor plan with its oversized living room, fireplace, & dining room with built-in bar nook & sliding doors to the lovely fenced courtyard, offering delightful space to enjoy California sunshine alongside fresh oranges from your own mature tree. Open to the dining room & overlooking the courtyard, the inviting kitchen with breakfast bar accesses a side-by-side laundry room & half-bath adjacent to the two-car garage with built-in storage. Upstairs, the primary suite beckons with its vaulted ceiling, luxurious fireplace, walk-in closet, & ensuite bath with dual vanity, oversized shower, & separate water closet with storage cabinets. Two additional bedrooms share a full sized shower/tub bathroom. An additional upstairs nook space stands ready to become a home-office, craft nook, fitness area, or whatever you dream. With its prime location in downtown Campbell with top schools & quick access to numerous shopping, dining, & entertainment options, tech campuses, & commuting routes 280, 85, & 17, this home also includes access to a private community clubhouse & pool. A must-see gem!
MLS Listing Information
MLS #
ML81954013
MLS Source
MLSListings, Inc.
Interior Features
Bathrooms
Double Sinks, Shower over Tub - 1, Stall Shower
Kitchen
Countertop - Solid Surface / Corian
Appliances
Cooktop - Electric, Dishwasher, Garbage Disposal, Microwave, Oven - Electric, Refrigerator, Trash Compactor, Washer/Dryer
Dining Room
Breakfast Bar, Breakfast Nook, Dining Area, No Formal Dining Room
Family Room
No Family Room
Fireplace
Gas Burning
Flooring
Carpet, Tile, Vinyl/Linoleum
Laundry
Inside
Cooling
Central Forced Air
Heating
Central Forced Air
Exterior Features
Roof
Composition
Foundation
Concrete Perimeter and Slab
Pool
Community Facility, Spa/Hot Tub
Parking, School, and Other Information
Garage/Parking
Attached Garage, Parking Restrictions, Garage: 2 Car(s)
Elementary District
Campbell Union Elementary
High School District
Campbell Union High
Sewer
Public Sewer
Water
Public
HOA Fee
$657
Complex Amenities
Community Pool
Zoning
P-D
Contact Information
Listing Agent
Raymond Goni
Christie's International Real Estate Sereno
License #: 01888053
Phone: (408) 832-9121
Co-Listing Agent
Jackie Walker
Christie's International Real Estate Sereno
License #: 01334537
Phone: (408) 603-7001
Neighborhood: Around This Home
Neighborhood: Local Demographics
Market Trends Charts
347 W Rincon Ave D is a Condominium in Campbell, CA 95008. This 1,665 square foot property sits on a – Sq Ft Lot and features 3 bedrooms & 2 full and 1 partial bathrooms. It is currently priced at $1,320,000 and was built in 1981. This address can also be written as 347 W Rincon Ave #D, Campbell, CA 95008.
©2026 MLSListings Inc. All rights reserved. All data, including all measurements and calculations of area, is obtained from various sources and has not been, and will not be, verified by broker or MLS. All information should be independently reviewed and verified for accuracy. Properties may or may not be listed by the office/agent presenting the information. Information provided is for personal, non-commercial use by the viewer and may not be redistributed without explicit authorization from MLSListings Inc.
Presently MLSListings.com displays Active, Contingent, Pending, and Recently Sold listings. Recently Sold listings are properties which were sold within the last three years. After that period listings are no longer displayed in MLSListings.com. Pending listings are properties under contract and no longer available for sale. Contingent listings are properties where there is an accepted offer, and seller may be seeking back-up offers. Active listings are available for sale.
This listing information is up-to-date as of February 01, 2026. For the most current information, please contact Raymond Goni, (408) 832-9121

