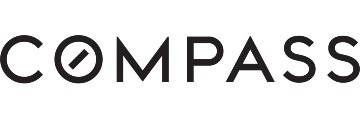1044 Forest Ave, Palo Alto, CA 94301
$5,435,000 Mortgage Calculator Sold on Aug 16, 2021 Single Family Residence
Property Details
About this Property
This exquisitely designed Craftsman inspired home is beautifully set on a premier block in Crescent Park. Fantastic location just 4 blocks to vibrant downtown Palo Alto. Spacious floor plan offers 3 bedrooms (w/option for 4 bedroom). Extensively remodeled w/superior craftsmanship, this upscale home showcases impeccable detailing while seamlessly blending rich architecture & top of the line finishes. Gracious formal rooms w/rich millwork flow into the stunning gourmet kitchen & adjoining casual dining area. Luxurious master retreat w/sun drenched balcony is complemented by the spa-inspired limestone master bath. Picturesque outdoor setting boasts professionally landscaped grounds w/flagstone walkways & inviting deck. Additional amenities: radiant heated floors, automated Lutron lighting system, temperature controlled wine cellar, designer fixtures/hardware/window treatments throughout & whole home Sonos audio system w/built-in speakers. Truly a one-of-a-kind home in a coveted location!
MLS Listing Information
MLS #
ML81844920
MLS Source
MLSListings, Inc.
Buyer's Brokerage Compensation*
2.50%
Interior Features
Bedrooms
Ground Floor Bedroom, Walk-in Closet
Bathrooms
Primary - Stall Shower(s), Stall Shower - 2+, Full on Ground Floor, Primary - Oversized Tub, Half on Ground Floor
Kitchen
Exhaust Fan, Pantry, Skylight(s)
Appliances
Dishwasher, Exhaust Fan, Garbage Disposal, Oven - Built-In, Oven Range - Built-In, Gas, Refrigerator, Wine Refrigerator, Washer/Dryer
Dining Room
Breakfast Bar, Breakfast Nook, Formal Dining Room
Family Room
Kitchen/Family Room Combo
Fireplace
Gas Log, Living Room
Flooring
Carpet, Hardwood, Tile
Cooling
None
Heating
Radiant Floors
Exterior Features
Roof
Composition, Shingle
Foundation
Concrete Perimeter and Slab
Style
Arts & Crafts, Craftsman
Parking, School, and Other Information
Garage/Parking
Detached, Gate/Door Opener, Garage: 1 Car(s)
Elementary District
Palo Alto Unified
High School District
Palo Alto Unified
Sewer
Public Sewer
Water
Public
Zoning
R1
Contact Information
Listing Agent
Sherry Bucolo
Compass
License #: 00613242
Phone: (650) 207-9909
Co-Listing Agent
Christy Giuliacci
Compass
License #: 01506761
Phone: (650) 380-5989
Neighborhood: Around This Home
Neighborhood: Local Demographics
Market Trends Charts
1044 Forest Ave is a Single Family Residence in Palo Alto, CA 94301. This 3,146 square foot property sits on a 9,220 Sq Ft Lot and features 3 bedrooms & 3 full and 1 partial bathrooms. It is currently priced at $5,435,000 and was built in 1992. This address can also be written as 1044 Forest Ave, Palo Alto, CA 94301.
©2024 MLSListings Inc. All rights reserved. All data, including all measurements and calculations of area, is obtained from various sources and has not been, and will not be, verified by broker or MLS. All information should be independently reviewed and verified for accuracy. Properties may or may not be listed by the office/agent presenting the information. Information provided is for personal, non-commercial use by the viewer and may not be redistributed without explicit authorization from MLSListings Inc.
Presently MLSListings.com displays Active, Contingent, Pending, and Recently Sold listings. Recently Sold listings are properties which were sold within the last three years. After that period listings are no longer displayed in MLSListings.com. Pending listings are properties under contract and no longer available for sale. Contingent listings are properties where there is an accepted offer, and seller may be seeking back-up offers. Active listings are available for sale.
* The offer of compensation is made subject to the MLS rules where the listing is filed. Please contact your agent for any questions concerning this subject matter.
This listing information is up-to-date as of June 26, 2022. For the most current information, please contact Sherry Bucolo, (650) 207-9909
