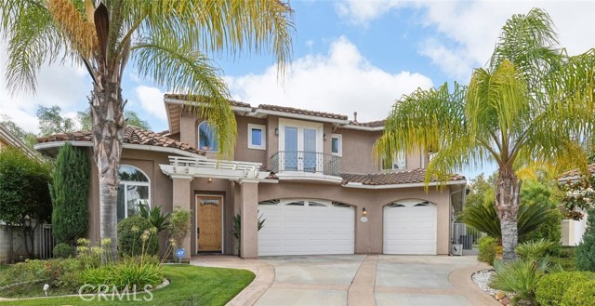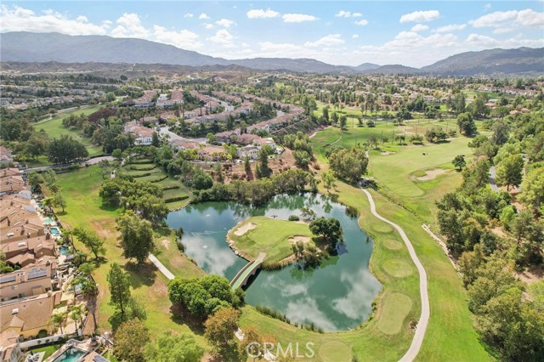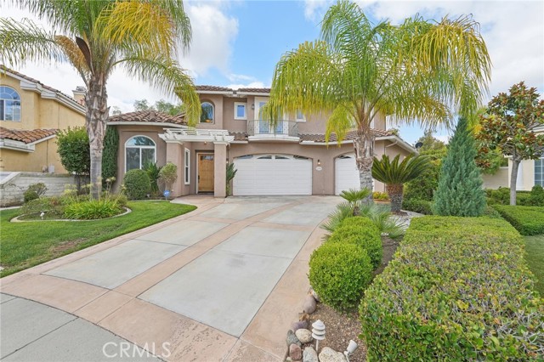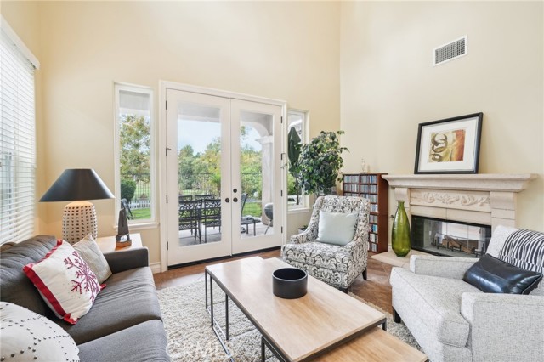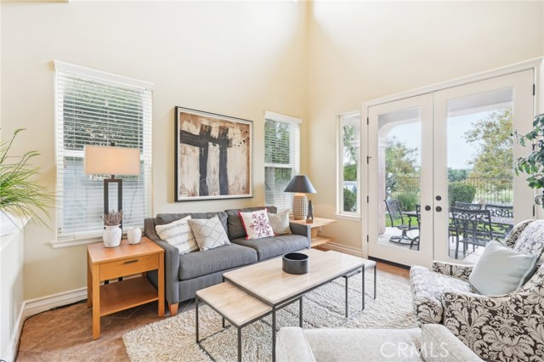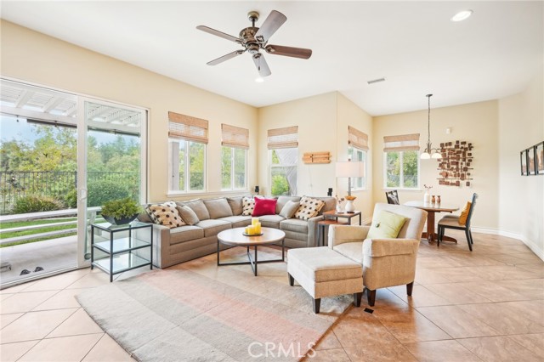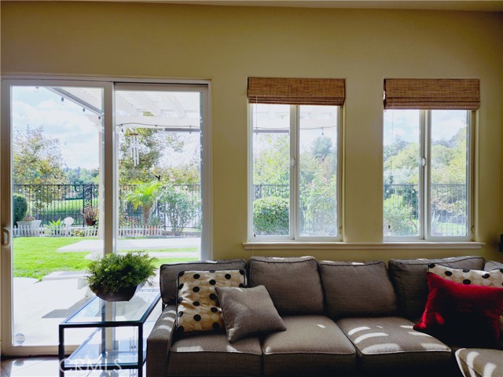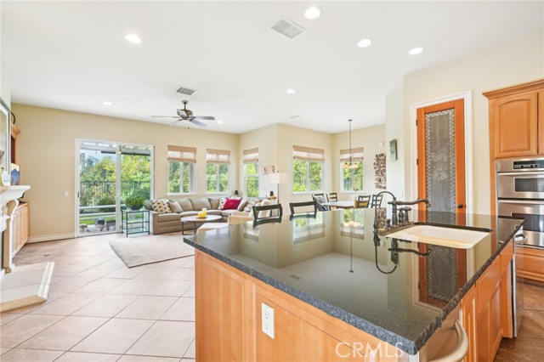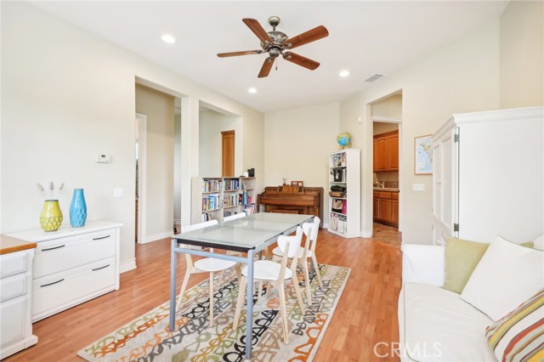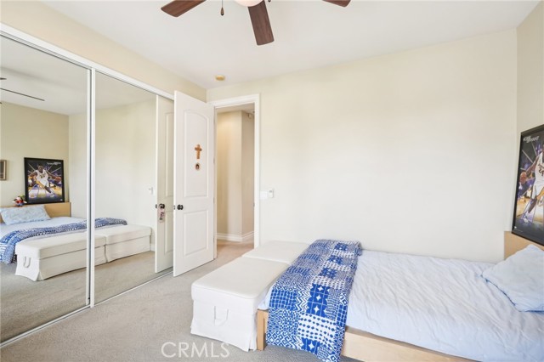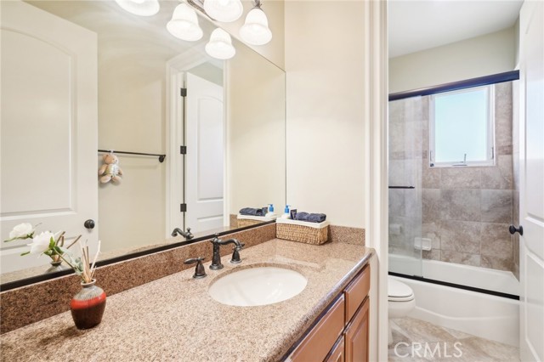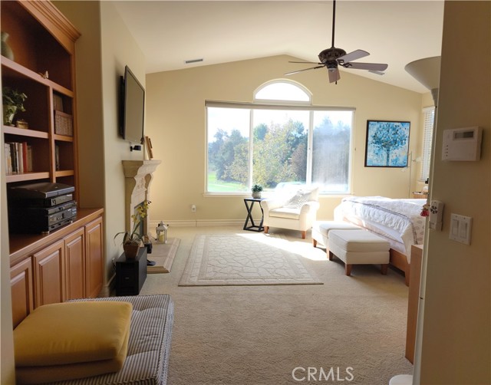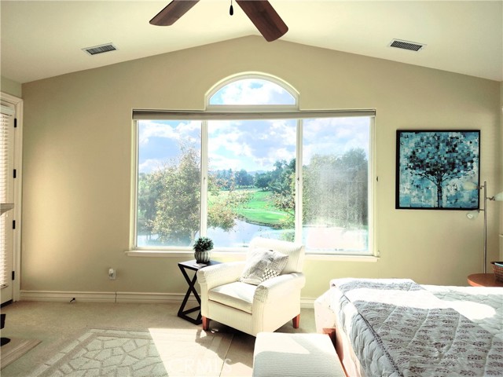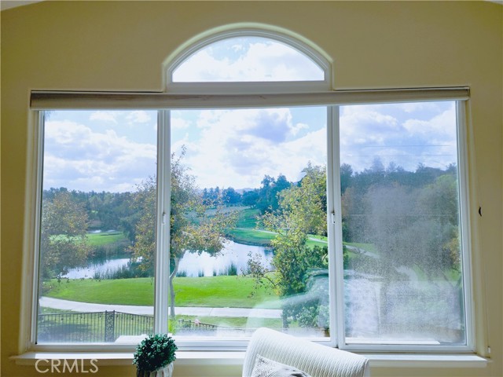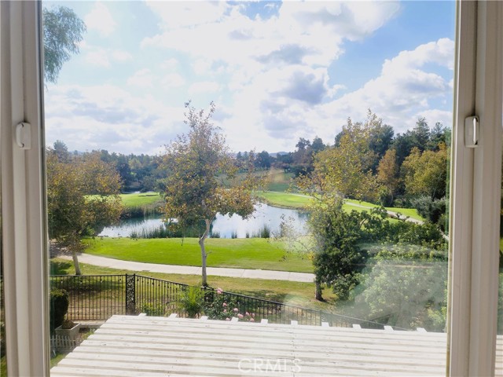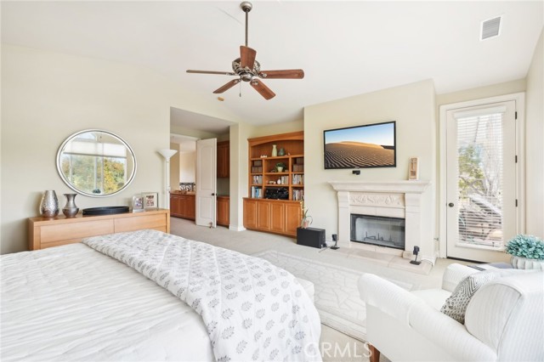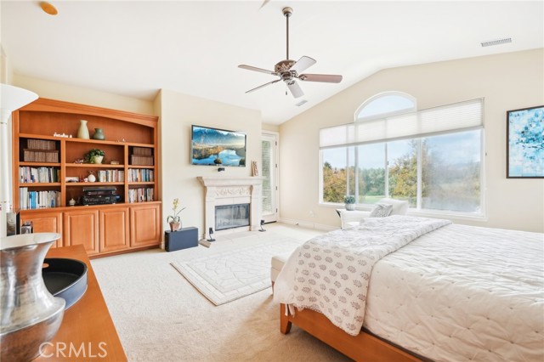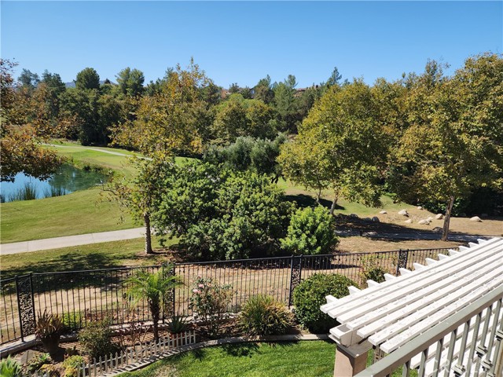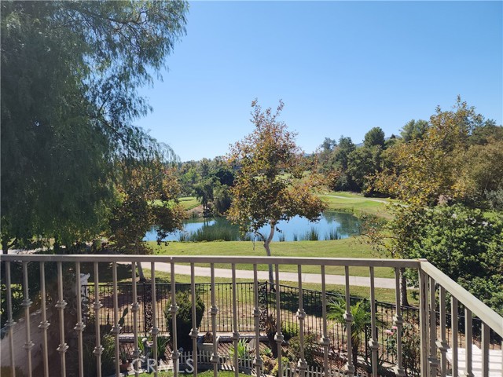Property Details
Upcoming Open Houses
About this Property
Nestled at the end of a quiet cul-de-sac with breathtaking views of Redhawk Golf Course, this fabulous THE ONLY ONE CUSTOM HOME overlooks the stunning 9th tee box, picturesque ponds, a charming bridge, and the fairway beyond. This impressive 5-bedroom, 4.5-bathroom residence offers a luxurious living experience, including a magnificent master suite with a private sun deck, a spa-like bath with a Jacuzzi tub, and huge wardrobes. Upstairs there are two oversized secondary bedrooms, while downstairs hosts two more—perfect for flexible living. One could easily be used as a home office, and the other is a fully separate guest suite with its own living room and private entrance, offering privacy and versatility. The gourmet kitchen, designed for entertaining, boasts custom granite countertops, stainless steel built-in appliances, an abundance of custom craftsman cabinetry, a large island, and double ovens—perfect for hosting gatherings and easily preparing meals. Graceful tile and carpet flow throughout, complemented by custom window treatments, volume ceilings, and elegant frosted windows. The home's open layout makes it ideal for entertaining, with plenty of space to accommodate any occasion. From the grand entryway to the serene and beautiful views, this is a true showplace you’l
MLS Listing Information
MLS #
CRSW24191818
MLS Source
California Regional MLS
Days on Site
66
Interior Features
Bedrooms
Dressing Area, Ground Floor Bedroom, Primary Suite/Retreat
Kitchen
Other, Pantry
Appliances
Dishwasher, Garbage Disposal, Hood Over Range, Microwave, Other, Oven - Double, Oven - Electric, Oven Range - Built-In
Dining Room
Breakfast Bar, Breakfast Nook, Formal Dining Room, In Kitchen
Family Room
Other
Fireplace
Family Room, Gas Burning, Primary Bedroom
Laundry
Hookup - Gas Dryer, In Laundry Room, Other
Cooling
Ceiling Fan, Central Forced Air, Central Forced Air - Electric, Other
Heating
Central Forced Air, Forced Air, Gas
Exterior Features
Roof
Tile
Foundation
Slab
Pool
None
Style
Contemporary, Custom
Parking, School, and Other Information
Garage/Parking
Attached Garage, Garage, Gate/Door Opener, Other, Garage: 3 Car(s)
Elementary District
Temecula Valley Unified
High School District
Temecula Valley Unified
HOA Fee
$0
Neighborhood: Around This Home
Neighborhood: Local Demographics
Market Trends Charts
Nearby Homes for Sale
32509 Hupa Dr is a Single Family Residence in Temecula, CA 92592. This 3,836 square foot property sits on a 9,148 Sq Ft Lot and features 5 bedrooms & 4 full and 1 partial bathrooms. It is currently priced at $1,299,900 and was built in 2005. This address can also be written as 32509 Hupa Dr, Temecula, CA 92592.
©2024 California Regional MLS. All rights reserved. All data, including all measurements and calculations of area, is obtained from various sources and has not been, and will not be, verified by broker or MLS. All information should be independently reviewed and verified for accuracy. Properties may or may not be listed by the office/agent presenting the information. Information provided is for personal, non-commercial use by the viewer and may not be redistributed without explicit authorization from California Regional MLS.
Presently MLSListings.com displays Active, Contingent, Pending, and Recently Sold listings. Recently Sold listings are properties which were sold within the last three years. After that period listings are no longer displayed in MLSListings.com. Pending listings are properties under contract and no longer available for sale. Contingent listings are properties where there is an accepted offer, and seller may be seeking back-up offers. Active listings are available for sale.
This listing information is up-to-date as of November 23, 2024. For the most current information, please contact Jerry Park, (951) 216-2007

