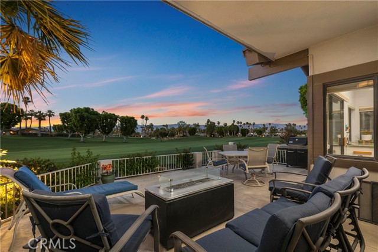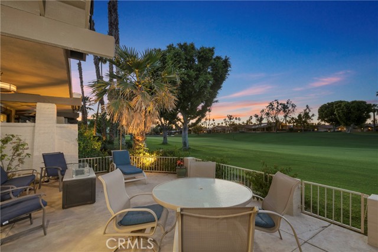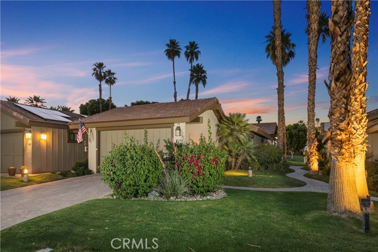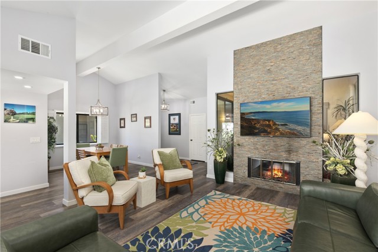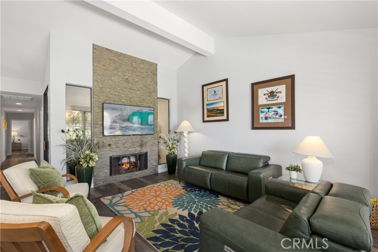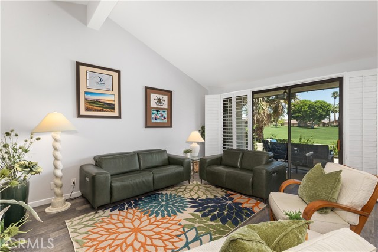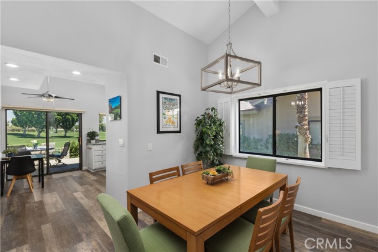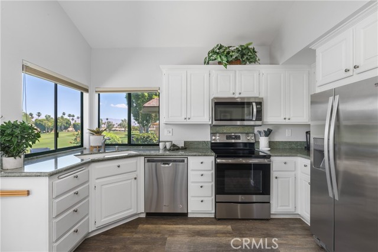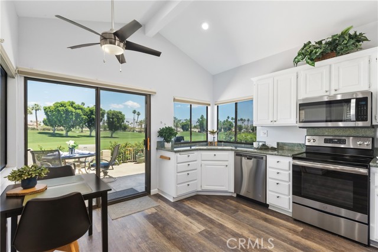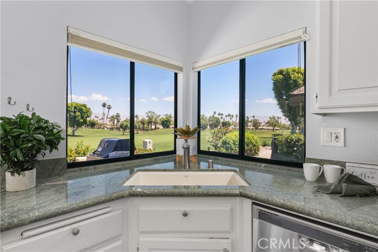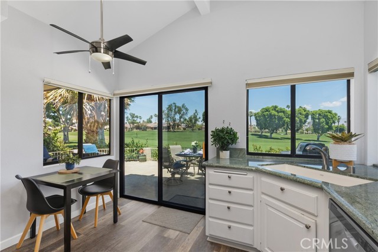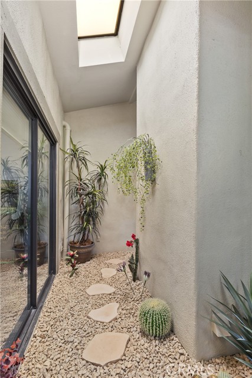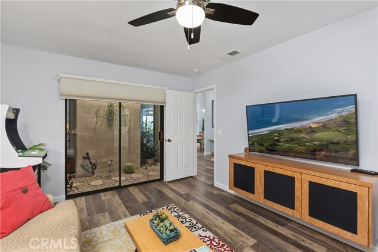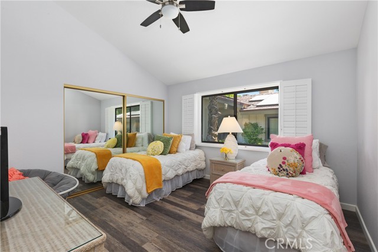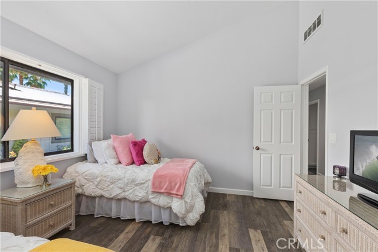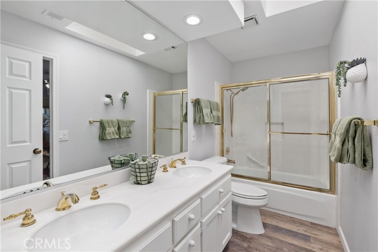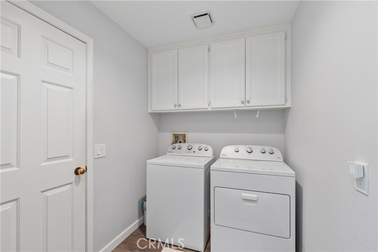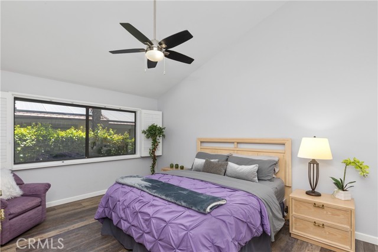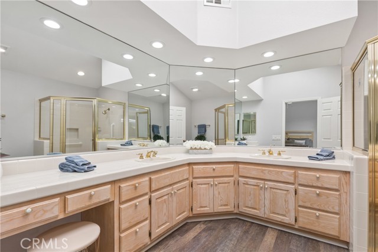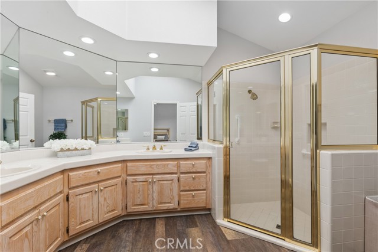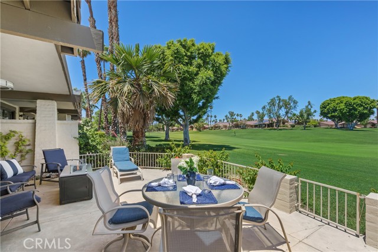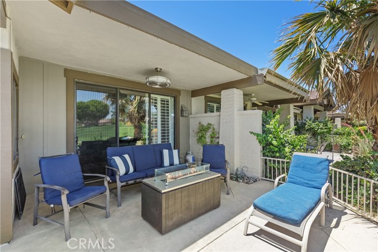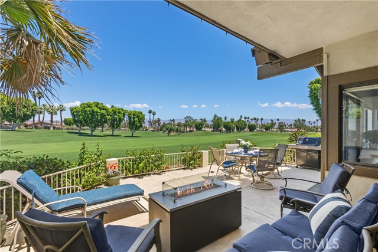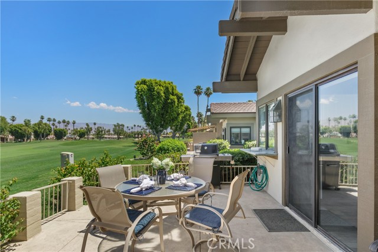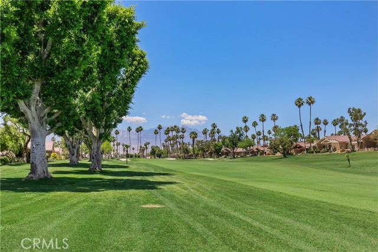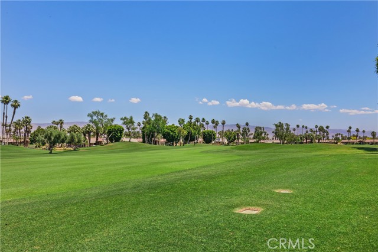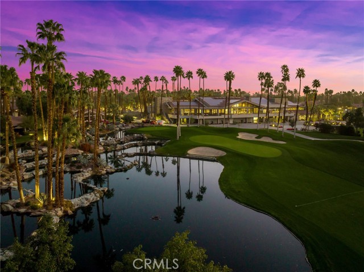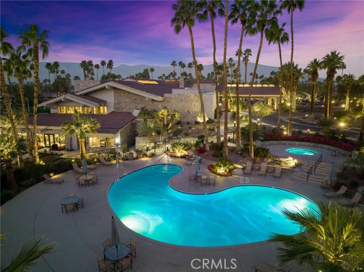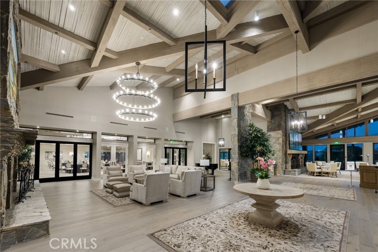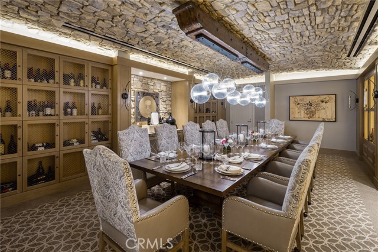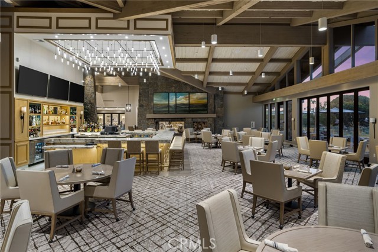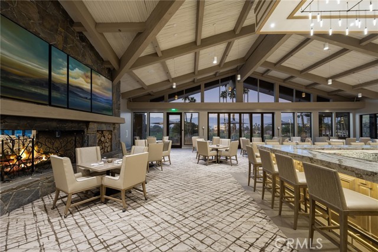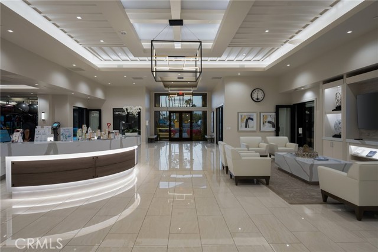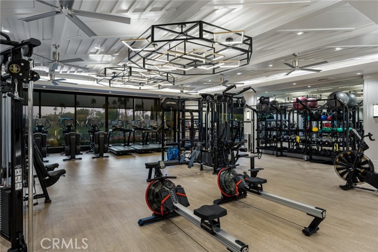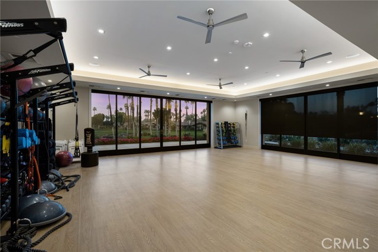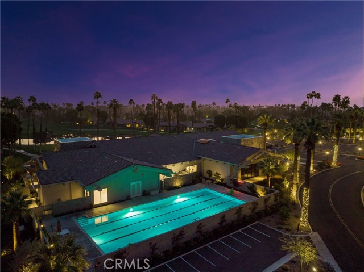Property Details
About this Property
Best Price for this turnkey Abilene end unit is now available for those seeking to move right in. Tastefully updated, this home boasts an easy, neutral palette that serves as the perfect backdrop for any style. Step inside to discover soaring ceilings that create an airy ambiance, accentuating the open, clean spaces throughout and the breathtaking views that greet you. The kitchen has been designed with a wall removed to seamlessly integrate with the living area, enhancing the sense of spaciousness. It features granite countertops, newer stainless steel appliances, and white cabinetry, all while overlooking the picturesque triple fairway. Experience the harmony of indoor-outdoor living as the atrium has been transformed with a skylight, maintaining the infusion of natural light and a garden-inspired atmosphere. Lifeproof Luxury Vinyl Plank flooring graces the home, ensuring easy maintenance. The Living room has been updated with a beautiful Stone Fireplace wall. Versatility reigns with a Den that can easily transition into an office/study or an entertainment hub to suit your lifestyle needs. The Abilene floor plan stands out with its direct garage access, storage cabinets, sealed floor, pavers driveway, and an indoor, dedicated laundry room for added convenience. Outside, an
MLS Listing Information
MLS #
CROC24087517
MLS Source
California Regional MLS
Days on Site
201
Interior Features
Bedrooms
Ground Floor Bedroom
Kitchen
Other
Appliances
Dishwasher, Garbage Disposal, Microwave, Other, Oven - Gas, Refrigerator, Dryer, Washer
Dining Room
Breakfast Bar, Formal Dining Room
Fireplace
Living Room
Flooring
Other
Laundry
In Laundry Room, Other
Cooling
Ceiling Fan, Central Forced Air
Heating
Central Forced Air
Exterior Features
Roof
Concrete, Tile
Foundation
Slab
Pool
Community Facility, Spa - Community Facility
Parking, School, and Other Information
Garage/Parking
Garage, Garage: 2 Car(s)
Elementary District
Coachella Valley Unified
High School District
Coachella Valley Unified
HOA Fee
$1800
HOA Fee Frequency
Monthly
Complex Amenities
Cable / Satellite TV, Club House, Community Pool, Golf Course, Gym / Exercise Facility, Other
Neighborhood: Around This Home
Neighborhood: Local Demographics
Market Trends Charts
Nearby Homes for Sale
368 Running Springs Dr is a Condominium in Palm Desert, CA 92211. This 1,746 square foot property sits on a – Sq Ft Lot and features 3 bedrooms & 2 full bathrooms. It is currently priced at $565,000 and was built in 1987. This address can also be written as 368 Running Springs Dr, Palm Desert, CA 92211.
©2024 California Regional MLS. All rights reserved. All data, including all measurements and calculations of area, is obtained from various sources and has not been, and will not be, verified by broker or MLS. All information should be independently reviewed and verified for accuracy. Properties may or may not be listed by the office/agent presenting the information. Information provided is for personal, non-commercial use by the viewer and may not be redistributed without explicit authorization from California Regional MLS.
Presently MLSListings.com displays Active, Contingent, Pending, and Recently Sold listings. Recently Sold listings are properties which were sold within the last three years. After that period listings are no longer displayed in MLSListings.com. Pending listings are properties under contract and no longer available for sale. Contingent listings are properties where there is an accepted offer, and seller may be seeking back-up offers. Active listings are available for sale.
This listing information is up-to-date as of October 28, 2024. For the most current information, please contact Paula Pelton, (760) 671-1018
