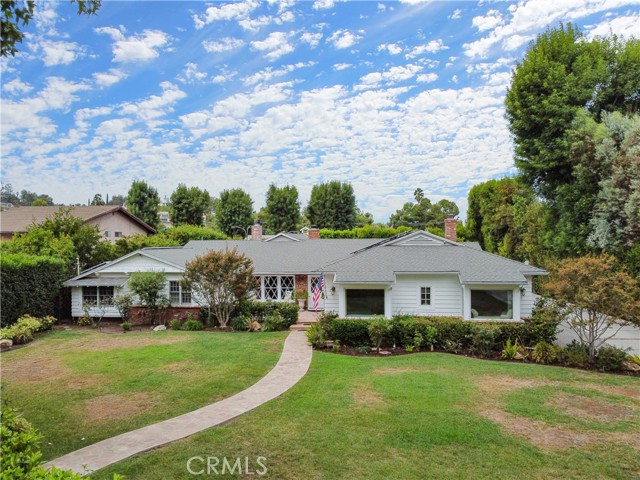5211 Bascule Ave, Woodland Hills, CA 91364
$2,865,155 Mortgage Calculator Sold on Oct 18, 2022 Single Family Residence
Property Details
About this Property
Welcome to this exquisite property known as Parker Ranch. Be transported to a storybook estate as soon as your private gates open to over half an acre of greenery. First time on the market in decades and meticulously planned and updated by the current longtime owners, this is a once in a lifetime opportunity to buy your forever home. This home is truly the crown jewel of the Vista de Oro neighborhood of Woodland Hills. The well-over 4,000 sq ft main residence features a breathtaking chef’s kitchen with sky lights, hand-chiseled wood beams, a tap pull out pantry, and a custom built-in kitchen seating with cereal drawers. A true cook’s kitchen is rounded out with with all the high end appliances you can imagine: 6 burner Viking Range with griddle, pot filler, double Viking convection oven, and an oversized sub-zero style fridge and freezer. Store your wine collection in your very own wine room with a copper bar sink, wine fridge and granite countertops. Custom laundry room (with gift wrapping station) will make laundry fun and easy! Relax in your master bathroom with plenty of amenities: soak free standing tub, steam shower with built in speakers with mood lighting, heated floors, and much more. The rest of the home, featuring custom 9.5” wide solid wood
MLS Listing Information
MLS #
CROC22198266
MLS Source
California Regional MLS
Buyer's Brokerage Compensation*
2.50%
Interior Features
Bedrooms
Ground Floor Bedroom, Primary Suite/Retreat
Bathrooms
Jack and Jill
Kitchen
Exhaust Fan, Other
Appliances
Built-in BBQ Grill, Dishwasher, Exhaust Fan, Ice Maker, Microwave, Other, Oven - Electric, Oven - Gas, Oven Range - Built-In, Oven Range - Gas, Refrigerator, Trash Compactor, Washer
Dining Room
Breakfast Bar, Dining "L"
Family Room
Separate Family Room
Fireplace
Dining Room, Gas Burning, Living Room, Other Location, Outside, Wood Burning
Flooring
Other
Laundry
Hookup - Gas Dryer, In Laundry Room
Cooling
Ceiling Fan, Central Forced Air, Central Forced Air - Electric, Other
Heating
Central Forced Air, Fireplace, Forced Air, Gas, Other, Radiant
Exterior Features
Roof
Shingle
Foundation
Raised
Pool
In Ground, Pool - Yes
Style
Ranch
Parking, School, and Other Information
Garage/Parking
Carport, Garage, Gate/Door Opener, Other, Private / Exclusive, RV Possible, Garage: 2 Car(s)
Elementary District
Los Angeles Unified
High School District
Los Angeles Unified
Water
Other
HOA Fee
$0
Zoning
LARA
Contact Information
Listing Agent
Jennifer Stein
Homelister, Inc.
License #: 01507135
Phone: (855) 400-8566
Co-Listing Agent
Tami Anderson
Homelister, Inc.
License #: 01468339
Phone: (949) 415-4144
Neighborhood: Around This Home
Neighborhood: Local Demographics
Market Trends Charts
5211 Bascule Ave is a Single Family Residence in Woodland Hills, CA 91364. This 4,450 square foot property sits on a 0.54 Acres Lot and features 5 bedrooms & 4 full bathrooms. It is currently priced at $2,865,155 and was built in 1954. This address can also be written as 5211 Bascule Ave, Woodland Hills, CA 91364.
©2024 California Regional MLS. All rights reserved. All data, including all measurements and calculations of area, is obtained from various sources and has not been, and will not be, verified by broker or MLS. All information should be independently reviewed and verified for accuracy. Properties may or may not be listed by the office/agent presenting the information. Information provided is for personal, non-commercial use by the viewer and may not be redistributed without explicit authorization from California Regional MLS.
Presently MLSListings.com displays Active, Contingent, Pending, and Recently Sold listings. Recently Sold listings are properties which were sold within the last three years. After that period listings are no longer displayed in MLSListings.com. Pending listings are properties under contract and no longer available for sale. Contingent listings are properties where there is an accepted offer, and seller may be seeking back-up offers. Active listings are available for sale.
* The offer of compensation is made subject to the MLS rules where the listing is filed. Please contact your agent for any questions concerning this subject matter.
This listing information is up-to-date as of October 18, 2022. For the most current information, please contact Jennifer Stein, (855) 400-8566
