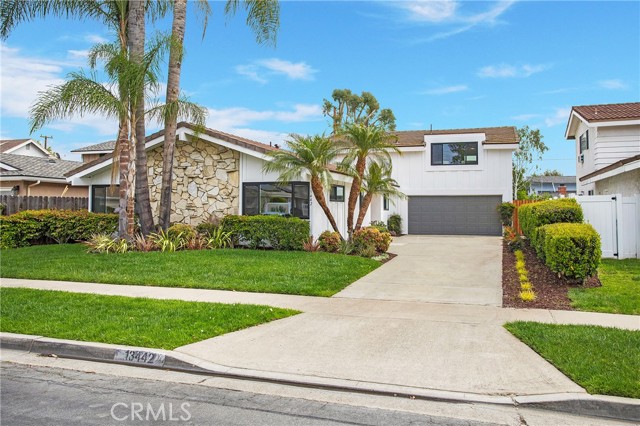13442 Epping Way, Tustin, CA 92780
$1,438,000 Mortgage Calculator Sold on May 6, 2022 Single Family Residence
Property Details
About this Property
You will notice the attention to detail as soon as you approach this home. Just walk through the front door and you will realize there is nothing left to do but move in. With laminate flooring through out the living spaces and tastefully neutral carpeting in the bedrooms. This is an open floor plan with a “Great Room” feel, the kitchen is open to the living room and dining area and is perfect for family or friends to gather. Everyone always tends to end up in the kitchen when family or friends get together and the reimagined downstairs is the perfect setting for just that. The appliances are high end, there is a 6 burner gas stove with a designer hood, dishwasher and microwave. The custom cabinetry is topped with quartz and the large island has counter seating. The fireplace is in the living room and has been customized with neutral stone like tiles and really enhances the fireplace wall. The patio off the living room gives you an added space perfect for relaxing. There are 3 bedrooms downstairs and the primary bedroom is upstairs. The primary suite includes free standing soaking tub, large custom shower, custom vanity and large closet. One of the bedrooms downstairs has an in suite bathroom. The bathrooms have been updated and upgraded with a modern flar
MLS Listing Information
MLS #
CROC22064573
MLS Source
California Regional MLS
Buyer's Brokerage Compensation*
2.00%
Interior Features
Bedrooms
Ground Floor Bedroom, Primary Suite/Retreat
Kitchen
Other
Appliances
Dishwasher, Other, Oven Range - Gas
Dining Room
Breakfast Bar, In Kitchen
Fireplace
Gas Starter, Kitchen, Primary Bedroom, Other, Other Location, Wood Burning
Flooring
Laminate
Laundry
In Garage
Cooling
Central Forced Air, Other
Heating
Central Forced Air, Fireplace
Exterior Features
Roof
Concrete, Tile
Pool
None
Parking, School, and Other Information
Garage/Parking
Attached Garage, Garage, Gate/Door Opener, Garage: 2 Car(s)
Elementary District
Tustin Unified
High School District
Tustin Unified
HOA Fee
$0
Contact Information
Listing Agent
Melinda Harris
Exit Alliance Realty
License #: 00852827
Phone: (800) 604-0209
Co-Listing Agent
Amy Lais
Exit Alliance Realty
License #: 01904110
Phone: (949) 306-9907
Neighborhood: Around This Home
Neighborhood: Local Demographics
Market Trends Charts
13442 Epping Way is a Single Family Residence in Tustin, CA 92780. This 2,303 square foot property sits on a 7,350 Sq Ft Lot and features 4 bedrooms & 3 full bathrooms. It is currently priced at $1,438,000 and was built in 1964. This address can also be written as 13442 Epping Way, Tustin, CA 92780.
©2024 California Regional MLS. All rights reserved. All data, including all measurements and calculations of area, is obtained from various sources and has not been, and will not be, verified by broker or MLS. All information should be independently reviewed and verified for accuracy. Properties may or may not be listed by the office/agent presenting the information. Information provided is for personal, non-commercial use by the viewer and may not be redistributed without explicit authorization from California Regional MLS.
Presently MLSListings.com displays Active, Contingent, Pending, and Recently Sold listings. Recently Sold listings are properties which were sold within the last three years. After that period listings are no longer displayed in MLSListings.com. Pending listings are properties under contract and no longer available for sale. Contingent listings are properties where there is an accepted offer, and seller may be seeking back-up offers. Active listings are available for sale.
* The offer of compensation is made subject to the MLS rules where the listing is filed. Please contact your agent for any questions concerning this subject matter.
This listing information is up-to-date as of August 12, 2022. For the most current information, please contact Melinda Harris, (800) 604-0209
