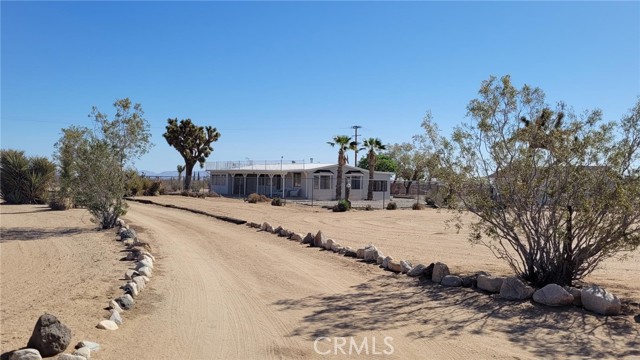Property Details
About this Property
Blue Star Ranch!!! This updated Mobile Home is perfectly located to enjoy the beautiful west views of the Pioneertown bluffs. This 2.5-acre home and land has been well maintained. The rooftop observation deck makes for a peaceful place to enjoy the views and starry night skies. Even though the tax assessor’s office shows a 2-bedroom home, there are closets in all three-bedroom areas. Much of the work on this house has been done for you. There is fresh paint inside and out, and new flooring throughout. The kitchen has a sweet coffee bar, and dining in the kitchen. There is a front covered porch area as well as two separate back covered porches. Right off the Main Bedroom is an enclosed patio that opens to the front patio. The detached 2+ car garage has tons of storage. There are 2 wide rolling gates on the north and south sides on the property. In the back of the property are several gated areas that provides separation to the back yard, keep animals, RVs, or other items. If you enjoy grilling there is a Texas-size old-fashioned BBQ grill out back that will engage both conversation and taste buds. This home is right down the road from the renowned La Copine French restaurant, Giant Rock Meeting Room, and the Joshua Tree Bee Company. Pioneertown and Pappy a
MLS Listing Information
MLS #
CRJT22119181
MLS Source
California Regional MLS
Buyer's Brokerage Compensation*
3.00%
Interior Features
Bedrooms
Ground Floor Bedroom
Kitchen
Other, Pantry
Appliances
Dishwasher, Garbage Disposal, Microwave, Other, Refrigerator, Dryer, Washer
Dining Room
In Kitchen
Fireplace
None
Flooring
Laminate
Laundry
Hookup - Gas Dryer, In Laundry Room
Cooling
Ceiling Fan, Evaporative Cooler
Heating
Central Forced Air, Propane
Exterior Features
Roof
Elastomeric
Pool
None
Parking, School, and Other Information
Garage/Parking
Attached Garage, Garage, Other, RV Access, Garage: 2 Car(s)
Elementary District
Morongo Unified
High School District
Morongo Unified
Sewer
Septic Tank
HOA Fee
$0
Zoning
HV/SD-RES
Contact Information
Listing Agent
Dori Abel
Inspire Real Estate
License #: 01948404
Phone: –
Co-Listing Agent
Merl Abel
Inspire Real Estate
License #: 01813083
Phone: (760) 228-1113
Neighborhood: Around This Home
Neighborhood: Local Demographics
Market Trends Charts
1421 Artesia Ave is a Manufactured Home in Yucca Valley, CA 92284. This 1,152 square foot property sits on a 2.5 Acres Lot and features 3 bedrooms & 2 full bathrooms. It is currently priced at $250,000 and was built in 1976. This address can also be written as 1421 Artesia Ave, Yucca Valley, CA 92284.
©2024 California Regional MLS. All rights reserved. All data, including all measurements and calculations of area, is obtained from various sources and has not been, and will not be, verified by broker or MLS. All information should be independently reviewed and verified for accuracy. Properties may or may not be listed by the office/agent presenting the information. Information provided is for personal, non-commercial use by the viewer and may not be redistributed without explicit authorization from California Regional MLS.
Presently MLSListings.com displays Active, Contingent, Pending, and Recently Sold listings. Recently Sold listings are properties which were sold within the last three years. After that period listings are no longer displayed in MLSListings.com. Pending listings are properties under contract and no longer available for sale. Contingent listings are properties where there is an accepted offer, and seller may be seeking back-up offers. Active listings are available for sale.
* The offer of compensation is made subject to the MLS rules where the listing is filed. Please contact your agent for any questions concerning this subject matter.
This listing information is up-to-date as of September 23, 2022. For the most current information, please contact Dori Abel
