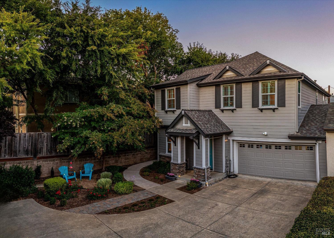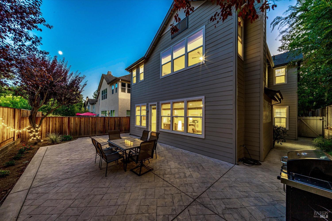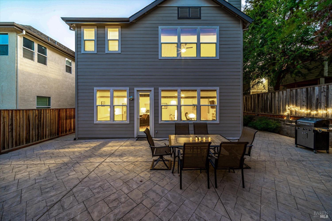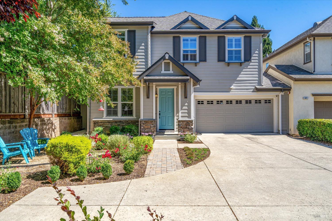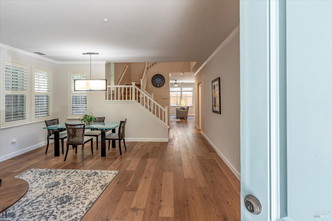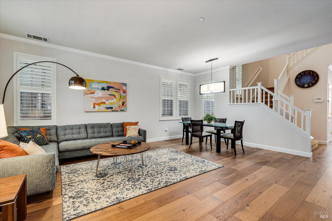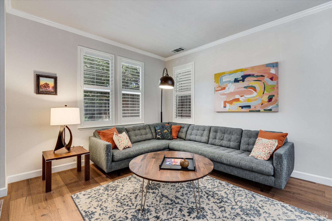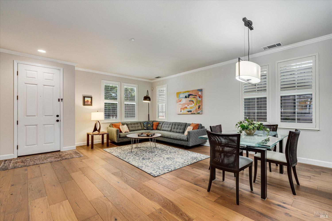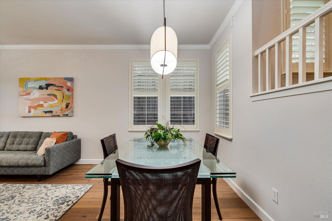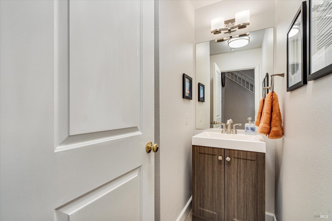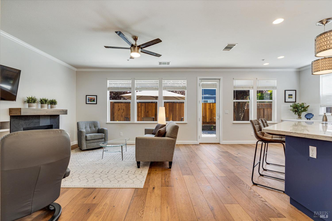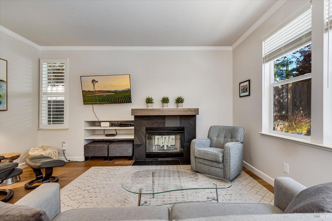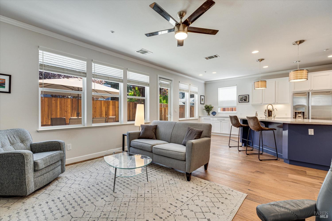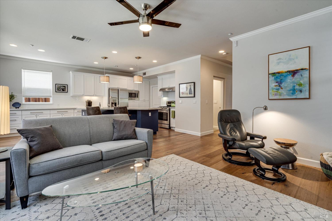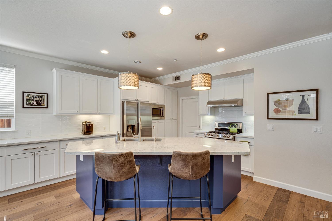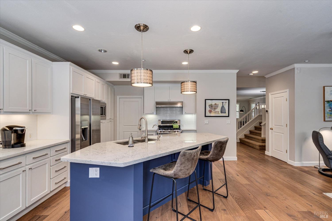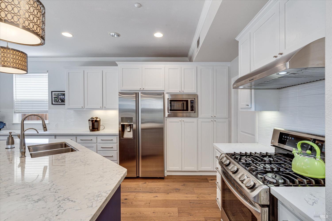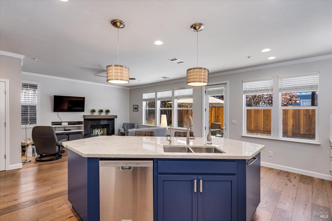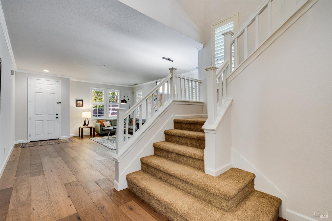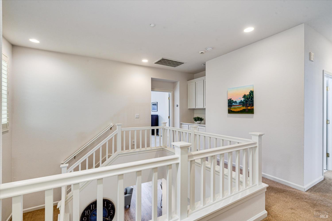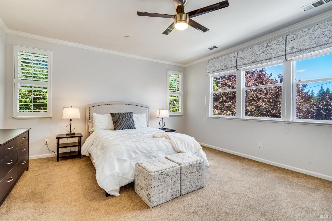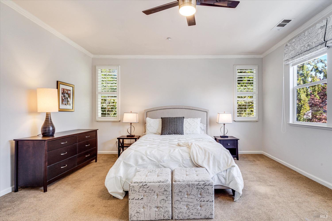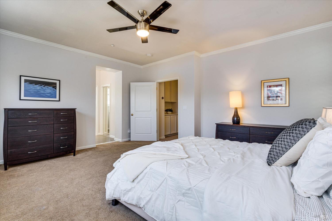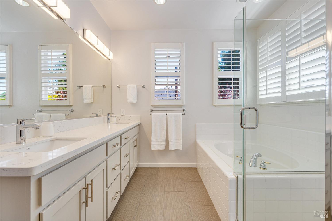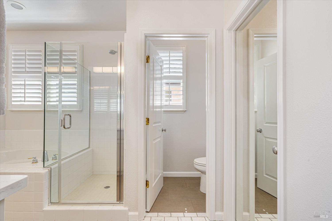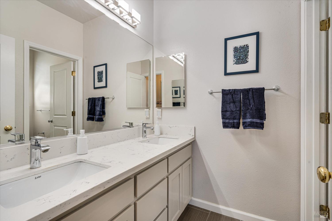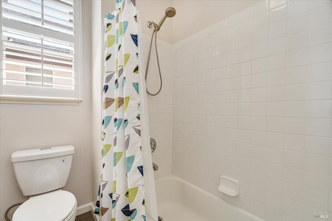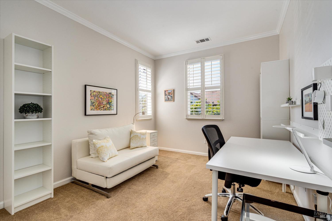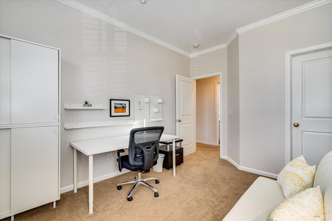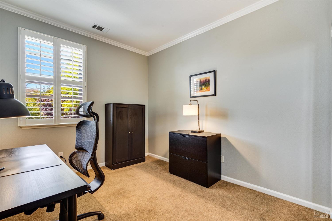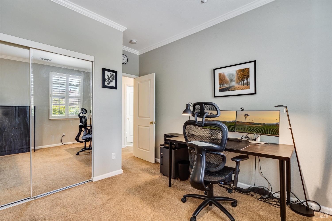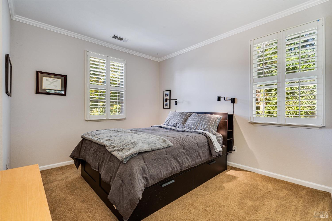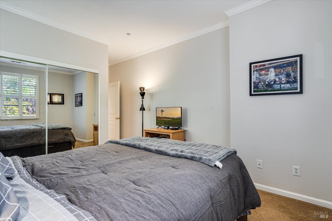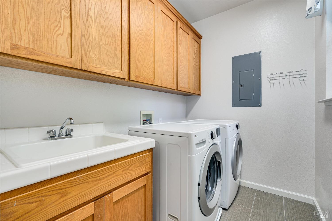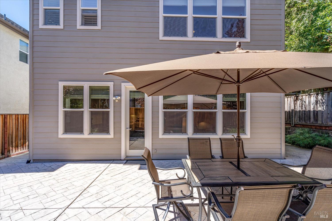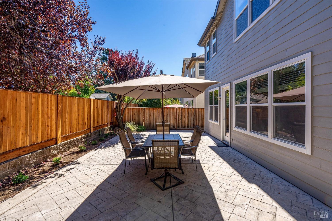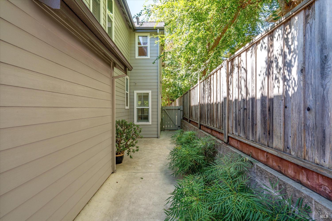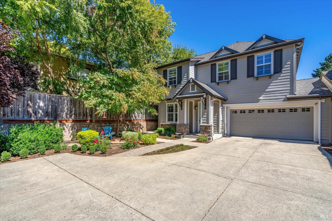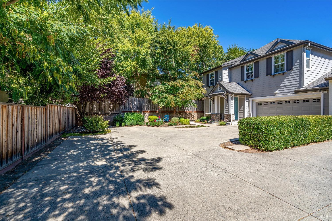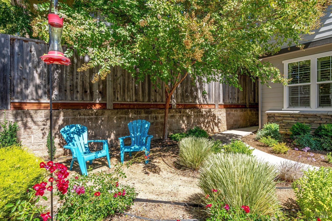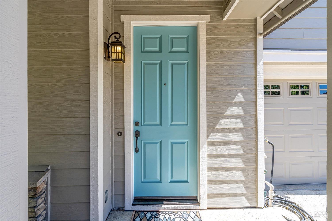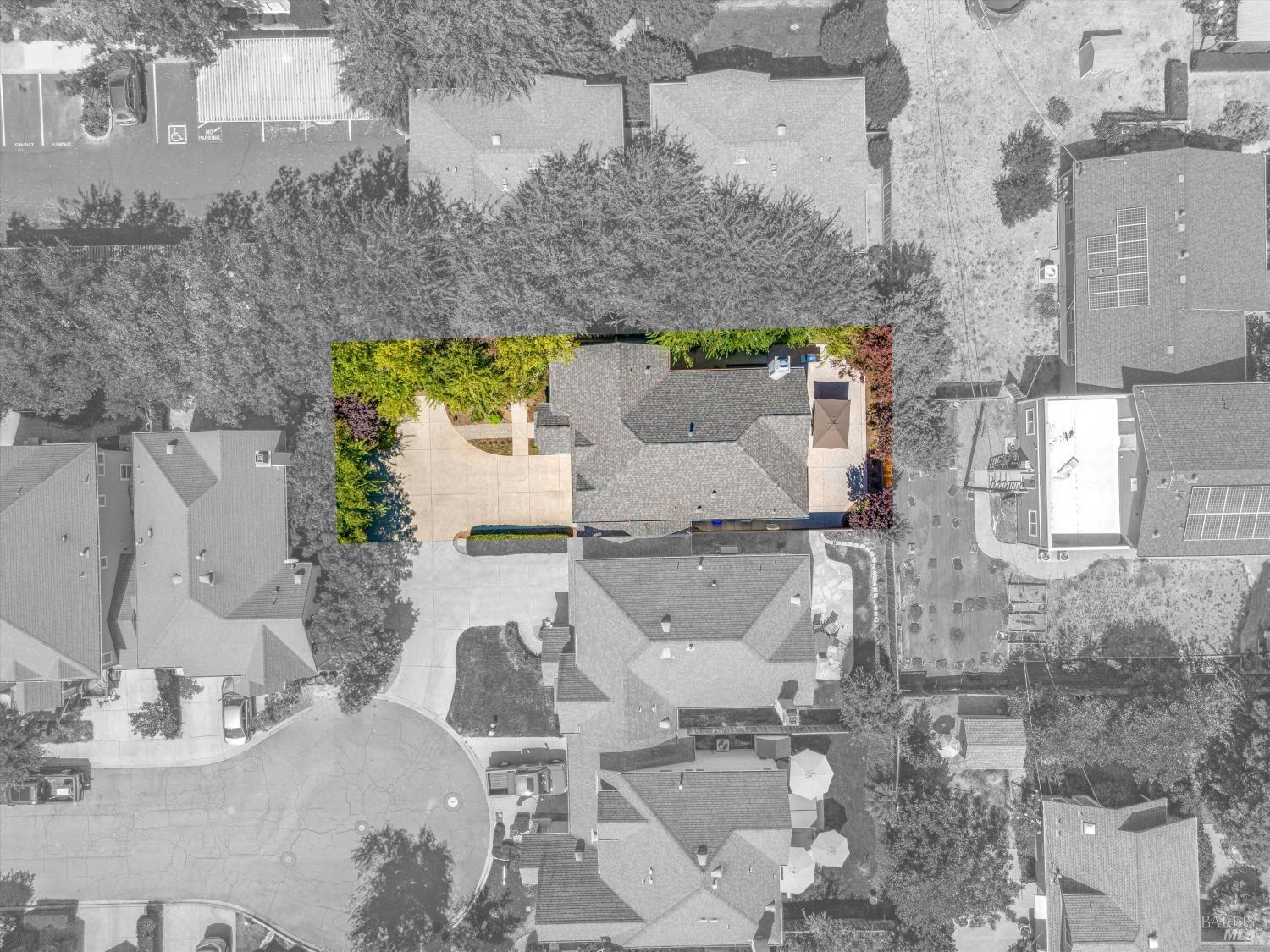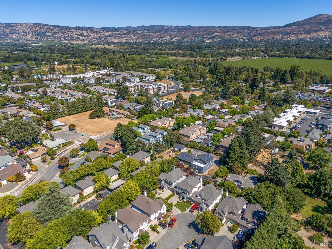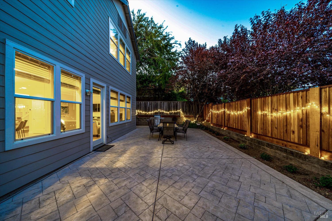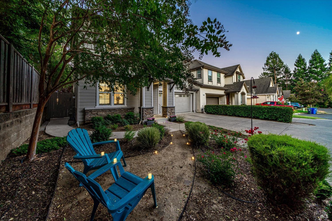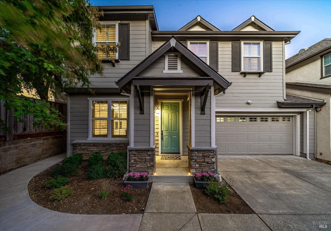Property Details
About this Property
A meticulously maintained O'Brien built home situated in a serene and private setting in north Napa. The property is located on a quiet court, ensuring a peaceful living environment. As you enter, you are greeted by 10-foot ceilings that enhance the spaciousness and natural light throughout. The kitchen offers ample cabinetry and is equipped with Quartz countertops and Stainless-Steel appliances. The low-maintenance landscaping allows you to enjoy the outdoor space with minimal upkeep. The primary bedroom is spacious and includes a walk-in closet, providing ample storage. The ease of an upstairs laundry room adds to the home's functionality. A new roof ensures stability and peace of mind for years to come. The home is equipped with an EV charging outlet for your eco-friendly and modern needs. This property is located close to O'Brien Park, Providence Medical Center, transportation options, and schools. Plus, there is no Homeowners Association (HOA)! Experience delightful Napa living in this well-appointed home. Don't wait to see one! ***No sign at this property
MLS Listing Information
MLS #
BA324074513
MLS Source
Bay Area Real Estate Information Services, Inc.
Days on Site
66
Interior Features
Bedrooms
Primary Suite/Retreat
Bathrooms
Double Sinks, Dual Flush Toilet, Other, Shower(s) over Tub(s), Window
Kitchen
Breakfast Nook, Countertop - Concrete, Island, Island with Sink, Kitchen/Family Room Combo, Other
Appliances
Dishwasher, Garbage Disposal, Hood Over Range, Ice Maker, Microwave, Other, Oven Range - Built-In, Gas, Refrigerator
Dining Room
Dining Area in Living Room, Formal Area, Other
Family Room
Other
Fireplace
Family Room, Gas Starter, Wood Burning
Flooring
Carpet, Tile, Wood
Laundry
220 Volt Outlet, Hookup - Electric, Hookup - Gas Dryer, Hookups Only, In Laundry Room, Laundry - Yes, Upper Floor
Cooling
Ceiling Fan, Central Forced Air
Heating
Central Forced Air, Fireplace
Exterior Features
Roof
Composition
Foundation
Concrete Perimeter and Slab
Pool
Pool - No
Style
Traditional
Parking, School, and Other Information
Garage/Parking
Attached Garage, Electric Car Hookup, Facing Front, Gate/Door Opener, Guest / Visitor Parking, Garage: 2 Car(s)
Elementary District
Napa Valley Unified
Sewer
Public Sewer
Water
Public
Zoning
RM
Unit Information
| # Buildings | # Leased Units | # Total Units |
|---|---|---|
| 0 | – | – |
Neighborhood: Around This Home
Neighborhood: Local Demographics
Market Trends Charts
Nearby Homes for Sale
43 Windsor Ct is a Single Family Residence in Napa, CA 94558. This 2,453 square foot property sits on a 5,083 Sq Ft Lot and features 4 bedrooms & 2 full and 1 partial bathrooms. It is currently priced at $899,500 and was built in 2003. This address can also be written as 43 Windsor Ct, Napa, CA 94558.
©2024 Bay Area Real Estate Information Services, Inc. All rights reserved. All data, including all measurements and calculations of area, is obtained from various sources and has not been, and will not be, verified by broker or MLS. All information should be independently reviewed and verified for accuracy. Properties may or may not be listed by the office/agent presenting the information. Information provided is for personal, non-commercial use by the viewer and may not be redistributed without explicit authorization from Bay Area Real Estate Information Services, Inc.
Presently MLSListings.com displays Active, Contingent, Pending, and Recently Sold listings. Recently Sold listings are properties which were sold within the last three years. After that period listings are no longer displayed in MLSListings.com. Pending listings are properties under contract and no longer available for sale. Contingent listings are properties where there is an accepted offer, and seller may be seeking back-up offers. Active listings are available for sale.
This listing information is up-to-date as of October 11, 2024. For the most current information, please contact Nadia Valenzuela, (707) 483-2546
