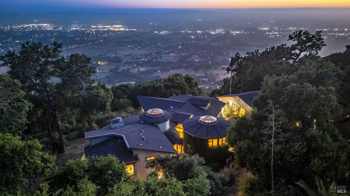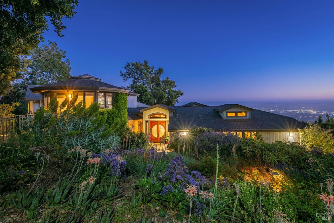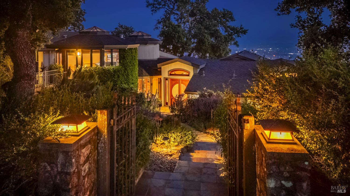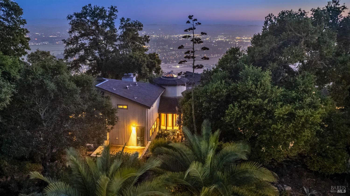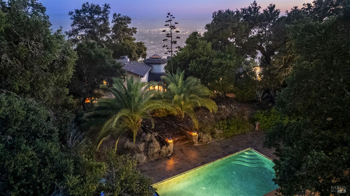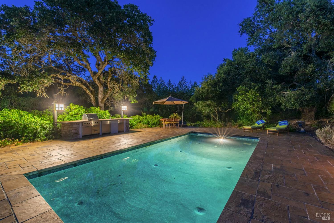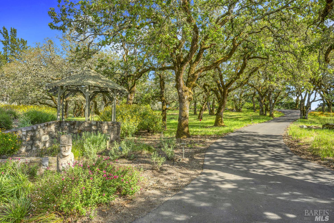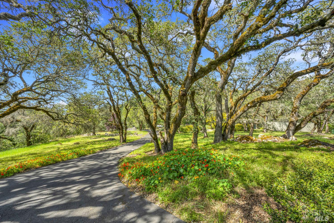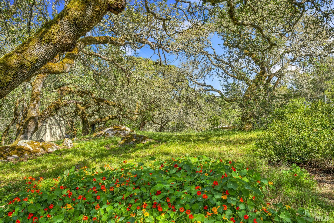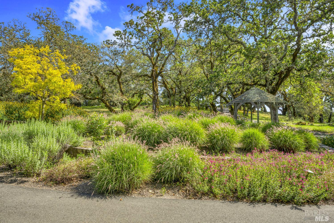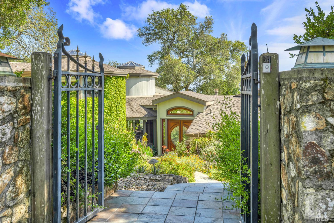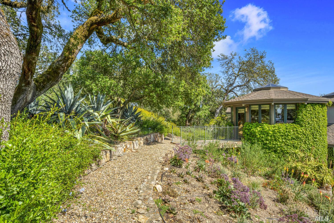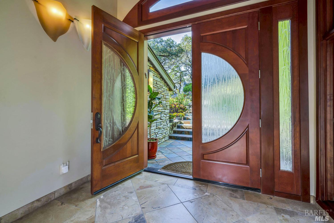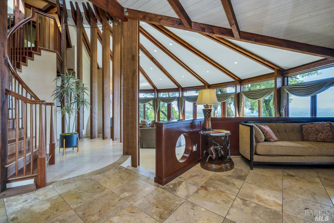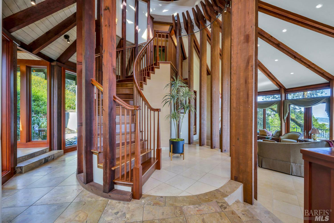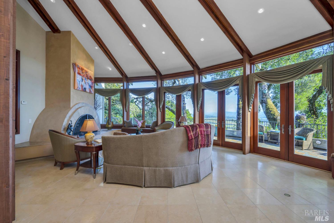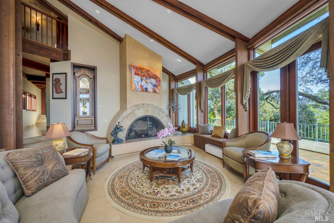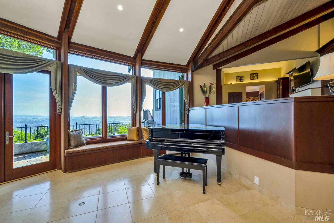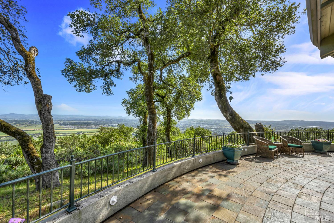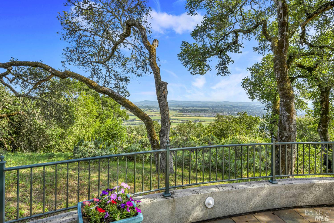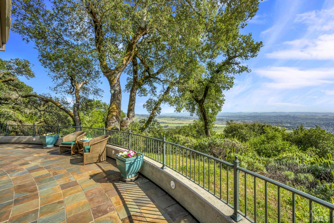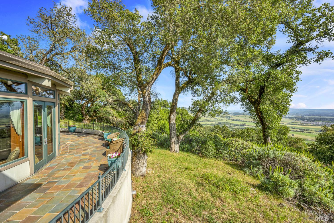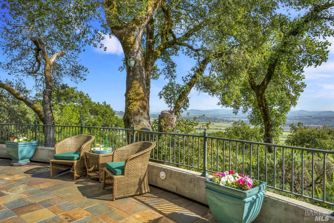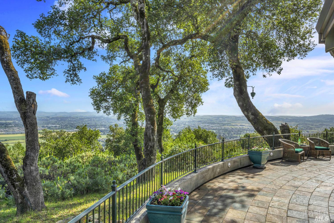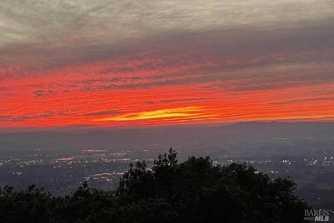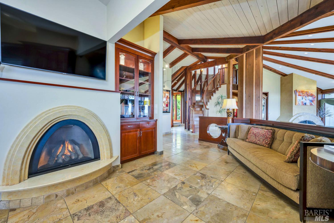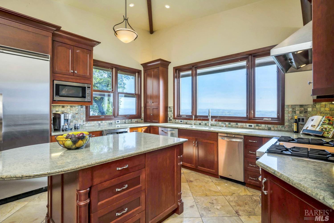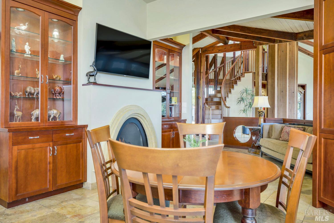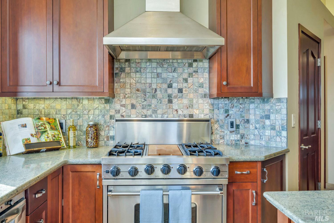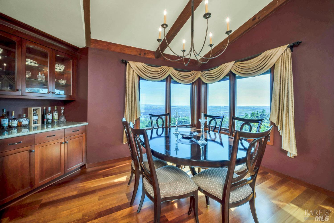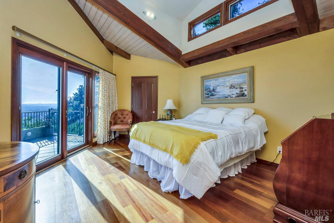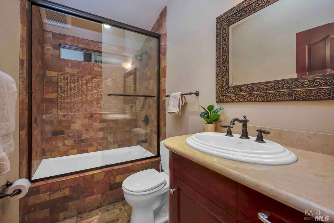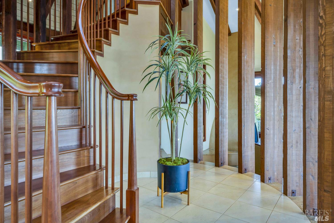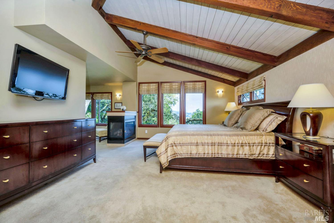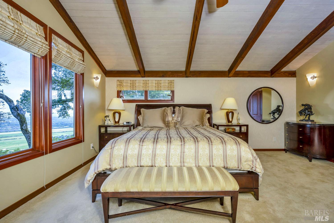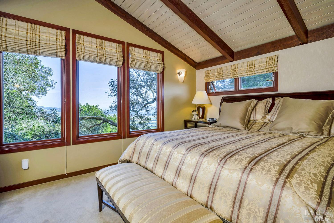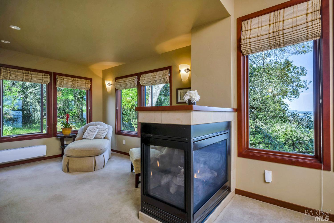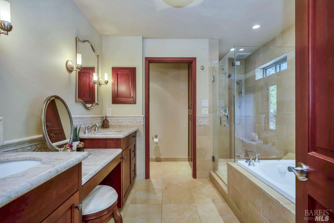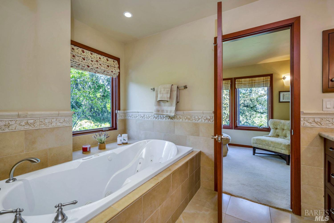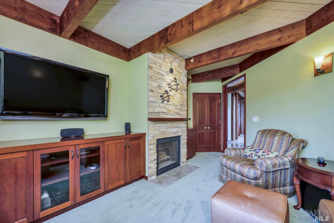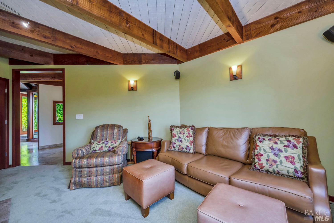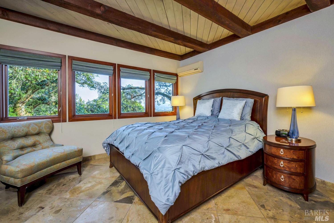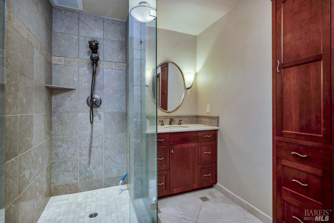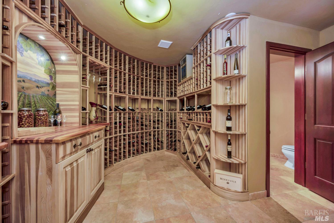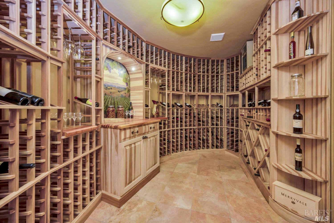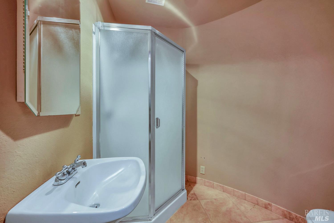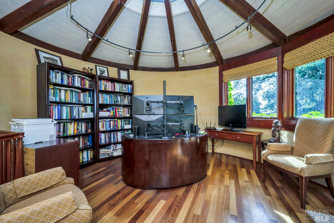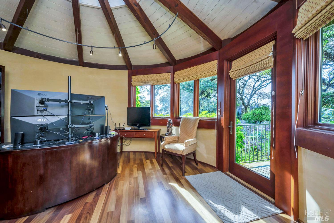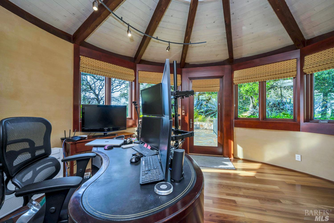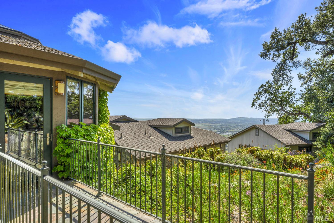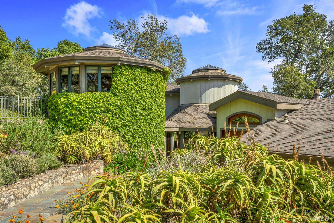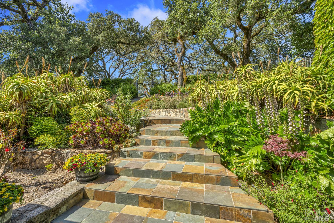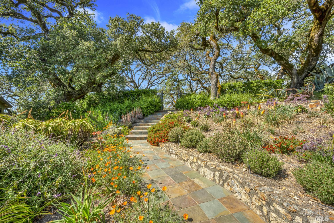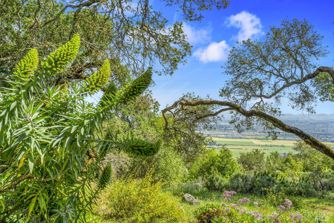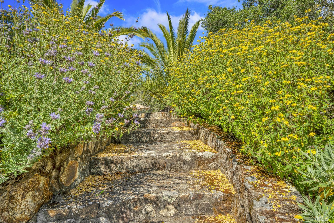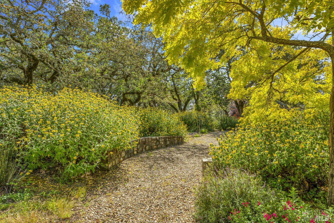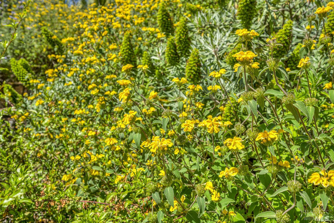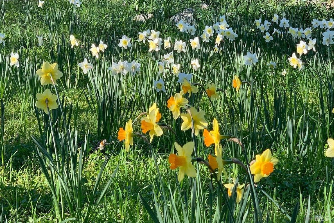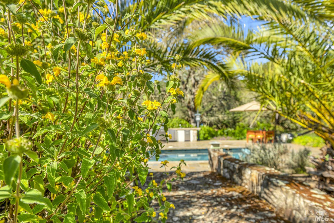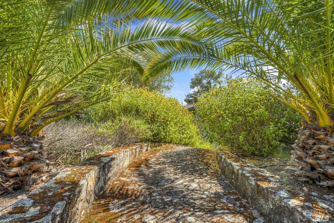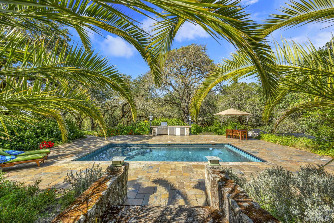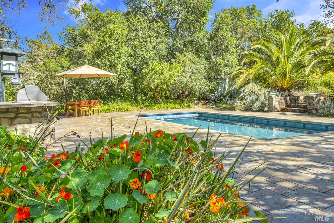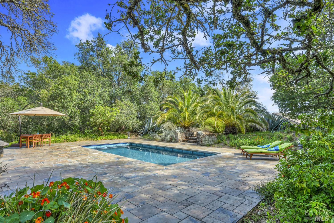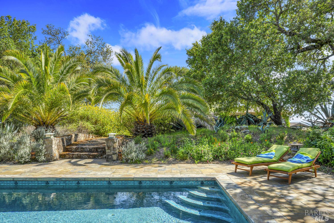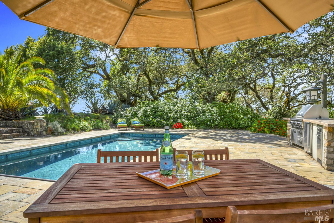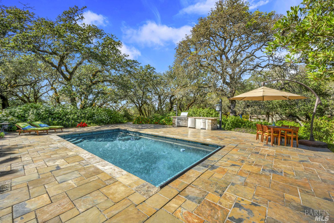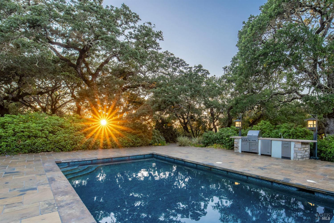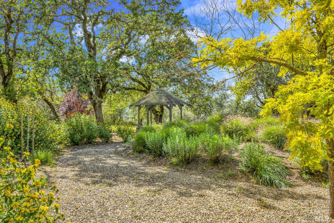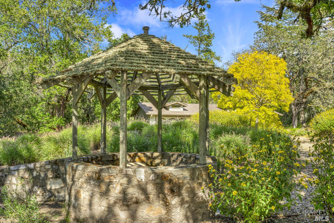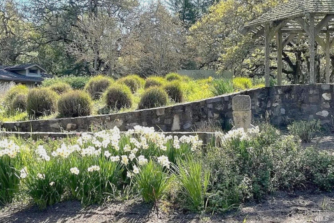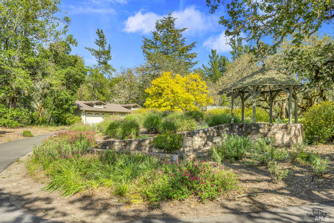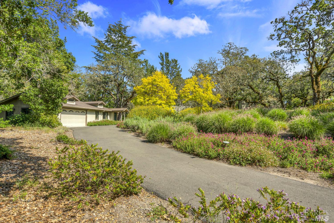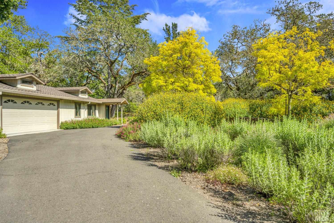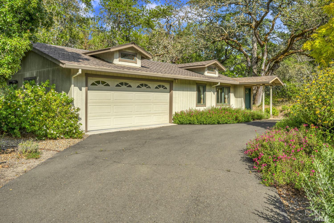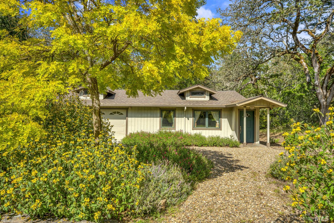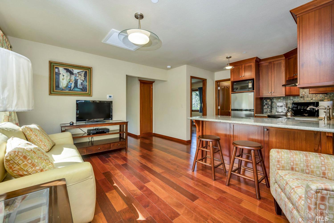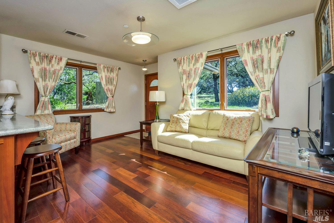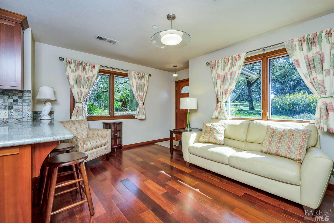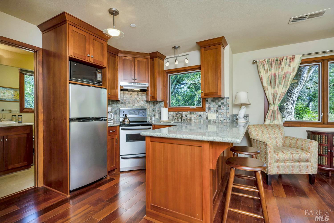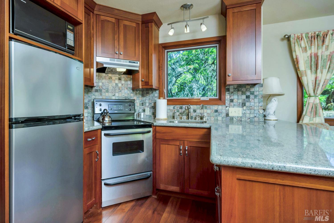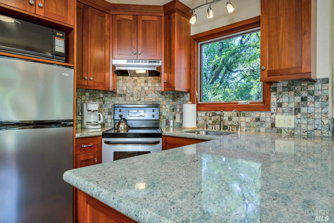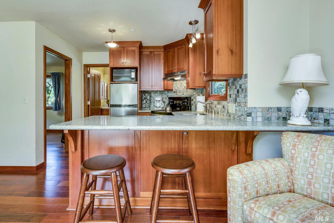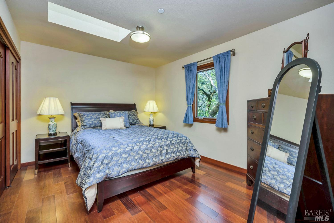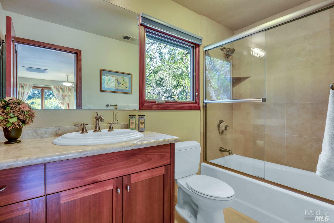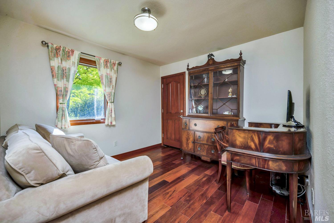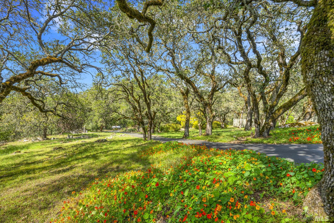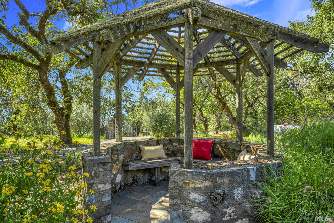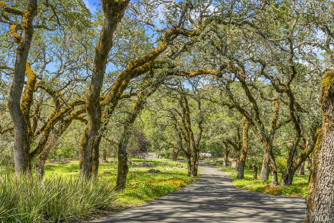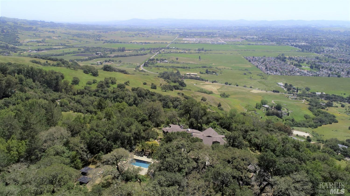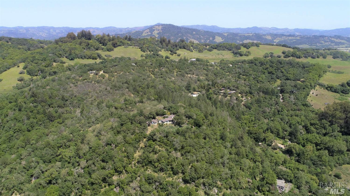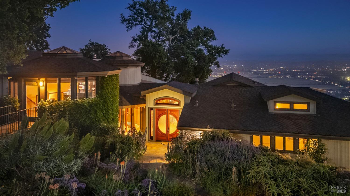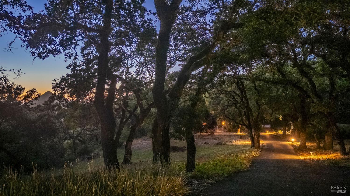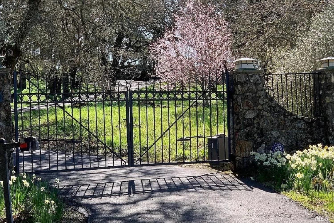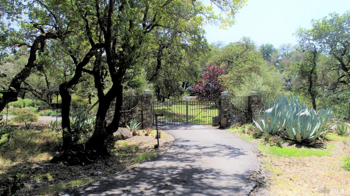2600 Warrington Rd, Santa Rosa, CA 95404
$3,965,000 Mortgage Calculator Active Single Family Residence
Property Details
About this Property
This gated estate has one of the best panoramic sunset view settings available in Sonoma County. It enters via a dedicated gated entry as well as a shared community gate ensuring privacy & security. It features a long private drive, 4,341+/- sq ft estate home & a 616+/- sq ft 2nd home w/a 2-car garage of its own. Enjoy its luxurious pool, outdoor kitchen/barbecue, sun filled flagstone patio's, shade lounge area's, meandering garden & flower walking paths. The grounds boast extensive mature landscaping, flower gardens & majestic oaks adorning manicured walkways perfect for a nature stroll to enjoy buzzing life & beauty. Being at the top of the hill means you have one of the very finest West facing views. This home was designed to enjoy gorgeous sunsets. The view takes in a full sweep looking West to the coast, South to San Francisco & North to Healdsburg. This luxurious home offers custom architecture including vaulted beam ceilings, walls of glass, a 1,000+ bottle refrigerated wine cellar, a tower office with its own outside entrance, 3-bedroom suites + a private study, 4 fireplaces & view patios wrapping the backside of the home. This property offers so much between its custom architecture, fabulous view setting, manicured grounds, pool, patios, garden pathways & 2nd home.
MLS Listing Information
MLS #
BA324051113
MLS Source
Bay Area Real Estate Information Services, Inc.
Days on Site
148
Interior Features
Bathrooms
Stall Shower, Tile
Kitchen
Breakfast Nook, Countertop - Concrete, Countertop - Granite, Countertop - Stone, Island, Other, Pantry
Appliances
Dishwasher, Garbage Disposal, Hood Over Range, Other, Oven - Built-In, Oven - Gas, Oven Range - Built-In, Gas, Refrigerator, Wine Refrigerator, Warming Drawer
Dining Room
Formal Area, Formal Dining Room, Other
Family Room
Deck Attached, Kitchen/Family Room Combo, Open Beam Ceiling, Sunken, Vaulted Ceilings
Fireplace
Den, Family Room, Kitchen, Primary Bedroom
Flooring
Stone
Laundry
In Laundry Room, Laundry - Yes
Cooling
Ceiling Fan, Multi Units, Multi-Zone, Other
Heating
Fireplace, Heating - 2+ Zones, Other, Propane, Radiant, Radiant Floors
Exterior Features
Roof
Composition, Shingle
Foundation
Slab
Pool
Heated - Solar, In Ground, Pool - Yes
Style
Luxury, Other, Ranchette
Parking, School, and Other Information
Garage/Parking
Attached Garage, Covered Parking, Detached, Facing Front, Facing Side, RV Possible, Garage: 4 Car(s)
Unit Levels
Multi/Split
Sewer
Septic Tank
Water
Private, Well
Unit Information
| # Buildings | # Leased Units | # Total Units |
|---|---|---|
| 0 | – | – |
Neighborhood: Around This Home
Neighborhood: Local Demographics
Market Trends Charts
Nearby Homes for Sale
2600 Warrington Rd is a Single Family Residence in Santa Rosa, CA 95404. This 4,957 square foot property sits on a 17.71 Acres Lot and features 4 bedrooms & 5 full bathrooms. It is currently priced at $3,965,000 and was built in 1978. This address can also be written as 2600 Warrington Rd, Santa Rosa, CA 95404.
©2024 Bay Area Real Estate Information Services, Inc. All rights reserved. All data, including all measurements and calculations of area, is obtained from various sources and has not been, and will not be, verified by broker or MLS. All information should be independently reviewed and verified for accuracy. Properties may or may not be listed by the office/agent presenting the information. Information provided is for personal, non-commercial use by the viewer and may not be redistributed without explicit authorization from Bay Area Real Estate Information Services, Inc.
Presently MLSListings.com displays Active, Contingent, Pending, and Recently Sold listings. Recently Sold listings are properties which were sold within the last three years. After that period listings are no longer displayed in MLSListings.com. Pending listings are properties under contract and no longer available for sale. Contingent listings are properties where there is an accepted offer, and seller may be seeking back-up offers. Active listings are available for sale.
This listing information is up-to-date as of June 28, 2024. For the most current information, please contact Doug Swanson, (707) 291-4400
