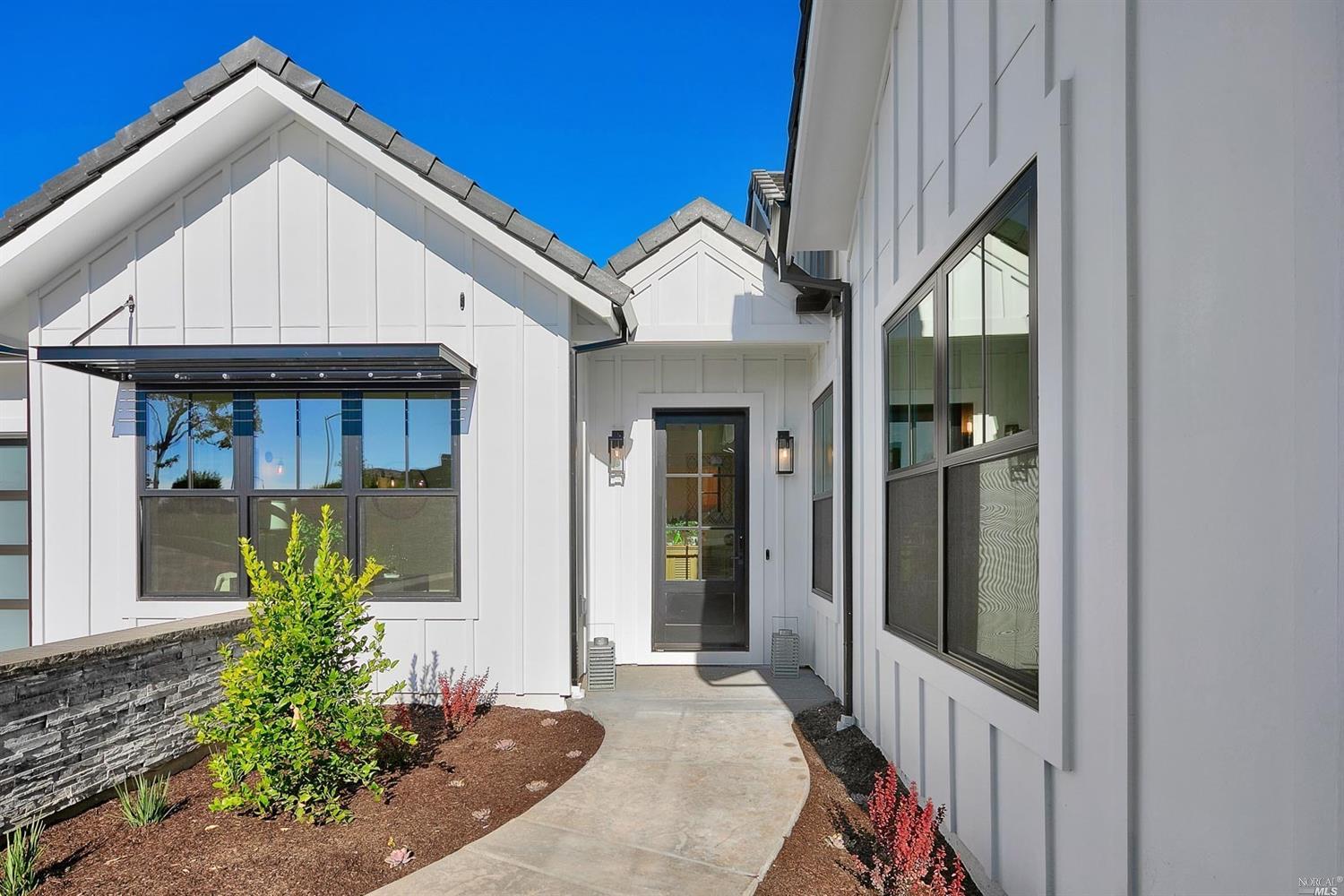3758 Saint Andrews Dr, Santa Rosa, CA 95403
$1,795,000 Mortgage Calculator Sold on Jan 10, 2022 Single Family Residence
Property Details
About this Property
New contemporary wine country chic home with inviting 2nd Fairway frontage at the Fountaingrove Club. Designer influenced, energy efficient floor plan with modern open living spaces encompassing nearly 3000 sqft of conditioned area. This pure single level home features both a primary & secondary suite along with 2 additional bedrooms while touting a total of 3 1/2 bathrooms. The great room and den showcase peaked cathedral ceilings while the remainder of the residence exhibits generous 10' tall heights throughout. The custom kitchen with Bertch cabinetry is adorned with solid quartz counters and Bertazzoni professional series stainless steel appliances. Your feet will enjoy the pleasure of both wide planked hardwood floors in most areas & soft new carpeting in the bedroom spaces. The relaxing vibe of the home is enhanced with its' walk-out patios that allow you to enjoy a daily dose of sunrise along the golf course. Anderson windows and doors finish out this resplendent offering.
MLS Listing Information
MLS #
BA321107901
MLS Source
Bay Area Real Estate Information Services, Inc.
Interior Features
Bedrooms
Primary Suite/Retreat, Primary Suite/Retreat - 2+
Bathrooms
Other, Shower(s) over Tub(s), Stall Shower, Tile, Window
Kitchen
Breakfast Nook, Countertop - Concrete, Island, Island with Sink
Appliances
Dishwasher, Garbage Disposal, Hood Over Range, Microwave, Oven Range - Gas, Refrigerator
Dining Room
Dining Area in Living Room
Family Room
Other, Vaulted Ceilings
Fireplace
Family Room, Gas Log, Gas Starter
Flooring
Carpet, Tile, Wood
Laundry
220 Volt Outlet, Hookup - Electric, Hookup - Gas Dryer, Hookups Only, In Laundry Room, Laundry - Yes
Cooling
Central Forced Air, Multi-Zone
Heating
Central Forced Air, Gas - Natural
Exterior Features
Roof
Tile
Foundation
Slab, Concrete Perimeter and Slab
Pool
Pool - No
Style
Contemporary, Custom, Luxury, Other, Ranch
Parking, School, and Other Information
Garage/Parking
Attached Garage, Enclosed, Facing Side, Gate/Door Opener, Side By Side, Garage: 2 Car(s)
Sewer
Public Sewer
Water
Public
HOA Fee
$75
HOA Fee Frequency
Monthly
Complex Amenities
Garden / Greenbelt/ Trails
Contact Information
Listing Agent
Jeffrey Schween
Compass
License #: 01098851
Phone: (707) 480-7653
Co-Listing Agent
Tracey Schween
Compass
License #: 01705783
Phone: (707) 975-5622
Unit Information
| # Buildings | # Leased Units | # Total Units |
|---|---|---|
| 0 | – | – |
Neighborhood: Around This Home
Neighborhood: Local Demographics
Market Trends Charts
3758 Saint Andrews Dr is a Single Family Residence in Santa Rosa, CA 95403. This 2,978 square foot property sits on a 0.284 Acres Lot and features 4 bedrooms & 3 full and 1 partial bathrooms. It is currently priced at $1,795,000 and was built in 2021. This address can also be written as 3758 Saint Andrews Dr, Santa Rosa, CA 95403.
©2024 Bay Area Real Estate Information Services, Inc. All rights reserved. All data, including all measurements and calculations of area, is obtained from various sources and has not been, and will not be, verified by broker or MLS. All information should be independently reviewed and verified for accuracy. Properties may or may not be listed by the office/agent presenting the information. Information provided is for personal, non-commercial use by the viewer and may not be redistributed without explicit authorization from Bay Area Real Estate Information Services, Inc.
Presently MLSListings.com displays Active, Contingent, Pending, and Recently Sold listings. Recently Sold listings are properties which were sold within the last three years. After that period listings are no longer displayed in MLSListings.com. Pending listings are properties under contract and no longer available for sale. Contingent listings are properties where there is an accepted offer, and seller may be seeking back-up offers. Active listings are available for sale.
This listing information is up-to-date as of May 31, 2023. For the most current information, please contact Jeffrey Schween, (707) 480-7653
